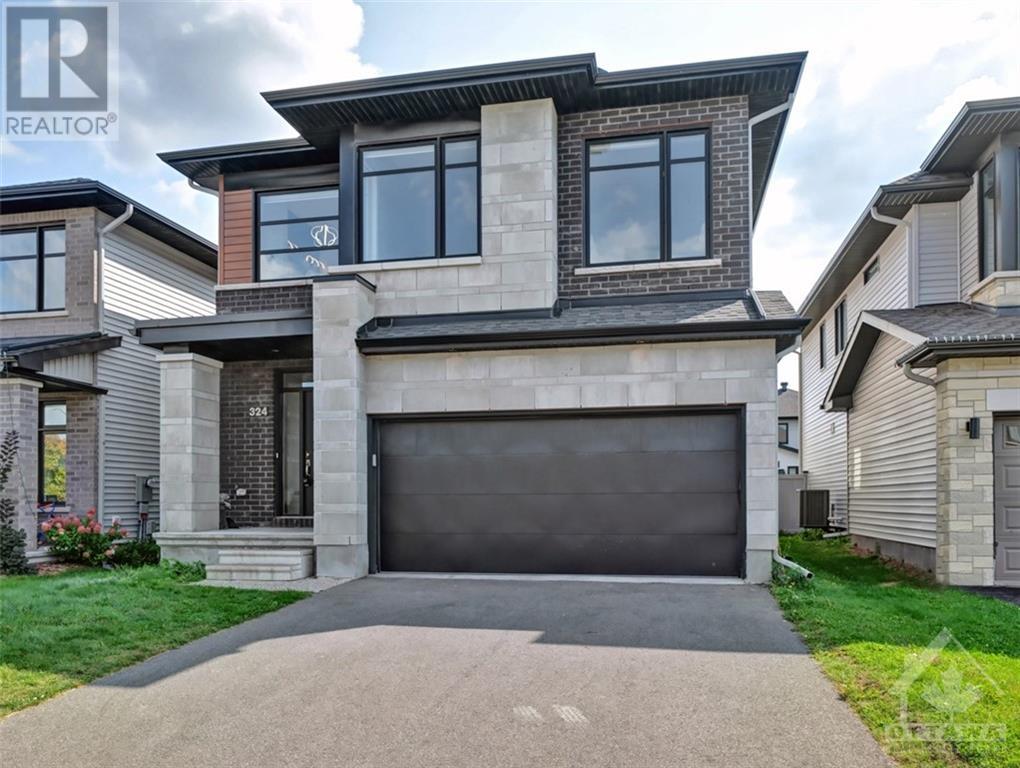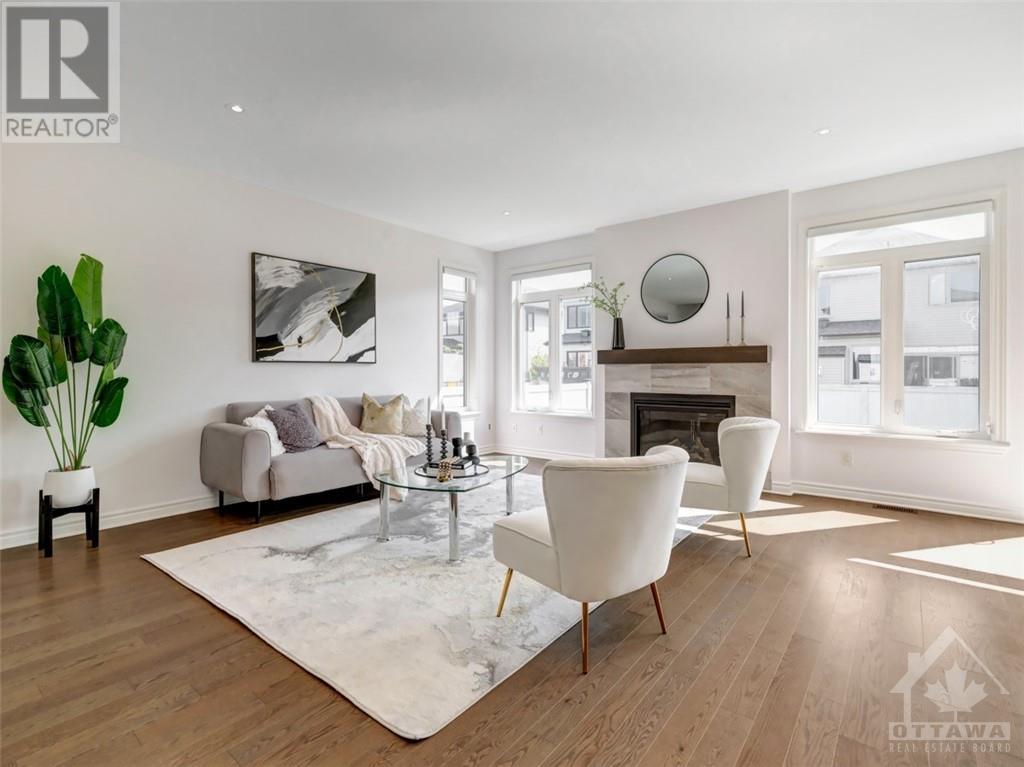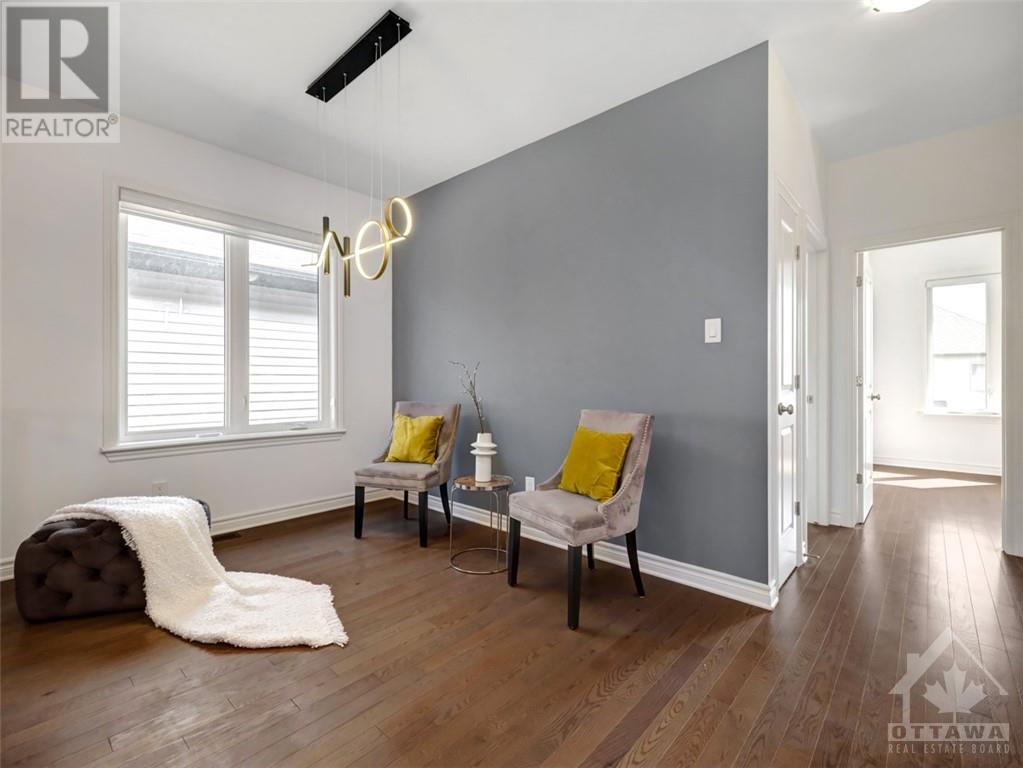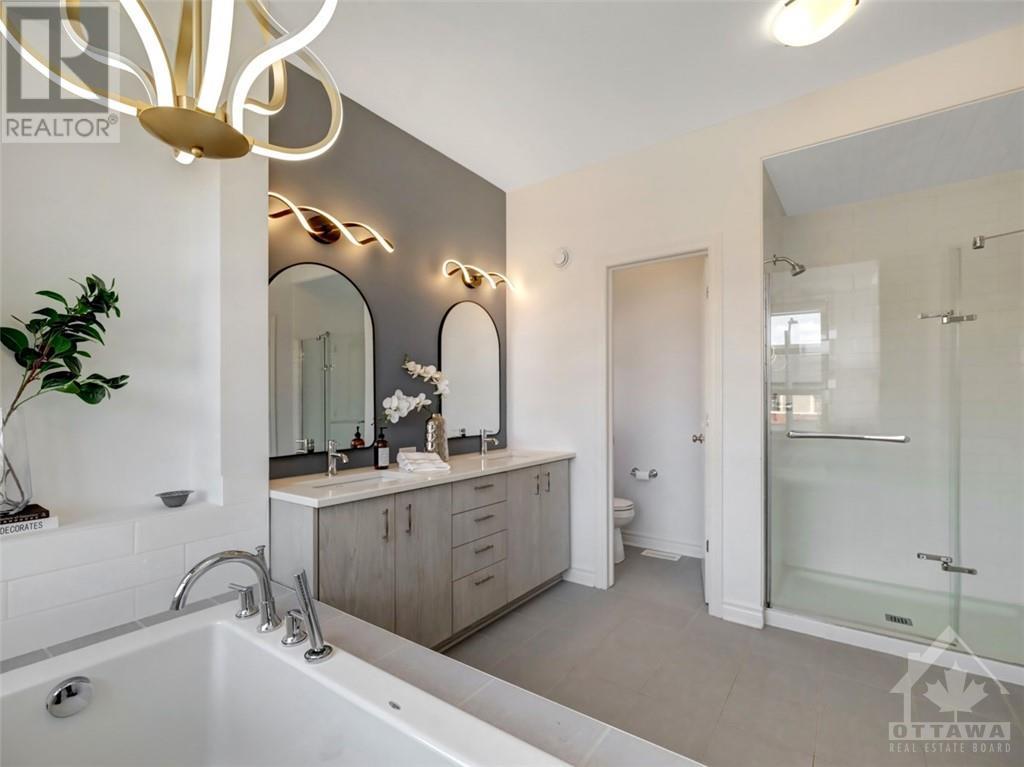324 BIG DIPPER STREET
Ottawa, Ontario K4M0J2
$1,100,000
| Bathroom Total | 4 |
| Bedrooms Total | 4 |
| Half Bathrooms Total | 1 |
| Year Built | 2020 |
| Cooling Type | Central air conditioning |
| Flooring Type | Wall-to-wall carpet, Hardwood, Tile |
| Heating Type | Forced air |
| Heating Fuel | Natural gas |
| Stories Total | 2 |
| Primary Bedroom | Second level | 16'10" x 13'0" |
| Other | Second level | Measurements not available |
| 5pc Ensuite bath | Second level | Measurements not available |
| Bedroom | Second level | 11'6" x 11'6" |
| Bedroom | Second level | 15'6" x 10'6" |
| Bedroom | Second level | 10'0" x 14'0" |
| Full bathroom | Second level | Measurements not available |
| Loft | Second level | 10'3" x 8'6" |
| Laundry room | Second level | Measurements not available |
| Recreation room | Basement | 12'2" x 24'6" |
| 3pc Bathroom | Basement | Measurements not available |
| Den | Main level | 11'6" x 10'0" |
| Living room/Dining room | Main level | 16'2" x 25'2" |
| Kitchen | Main level | 9'8" x 12'2" |
| Eating area | Main level | 9'0" x 8'6" |
| Partial bathroom | Main level | Measurements not available |
| Foyer | Main level | Measurements not available |
| Mud room | Main level | Measurements not available |
YOU MAY ALSO BE INTERESTED IN…
Previous
Next
























































