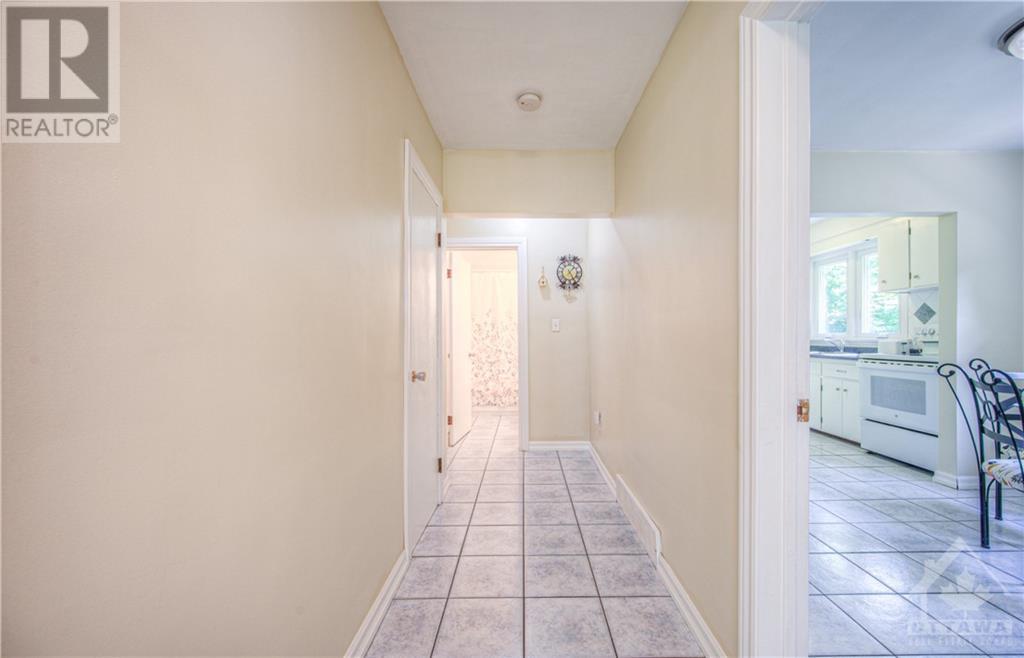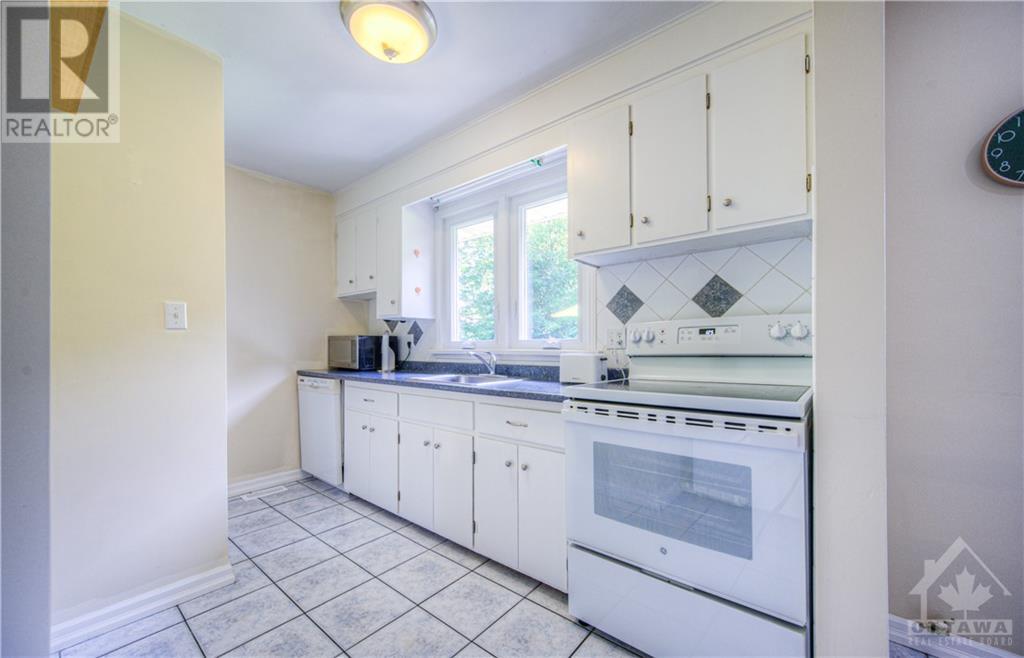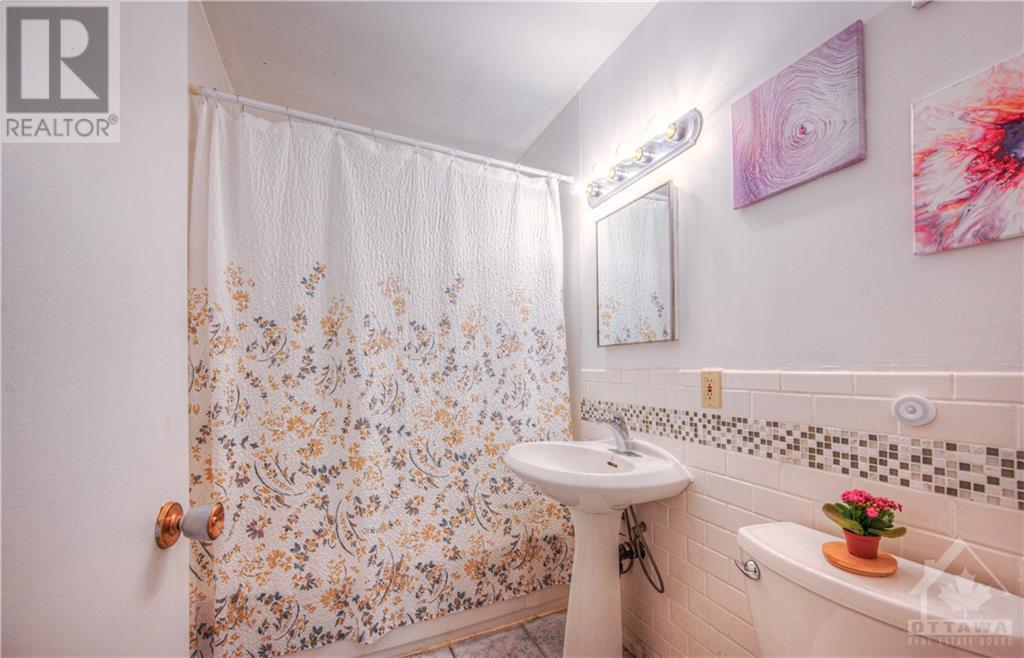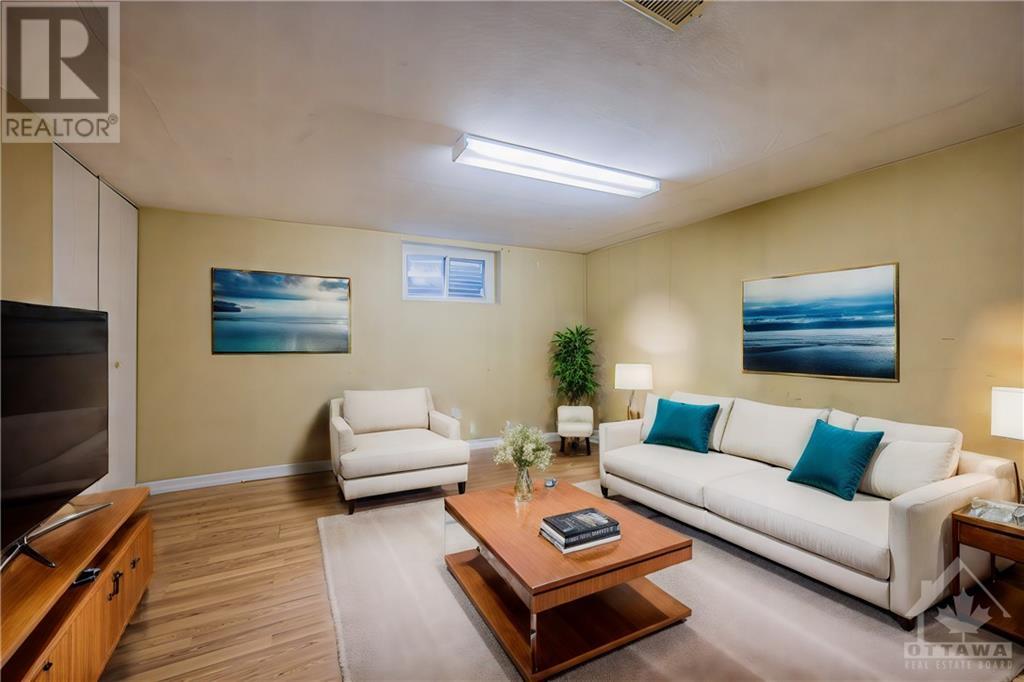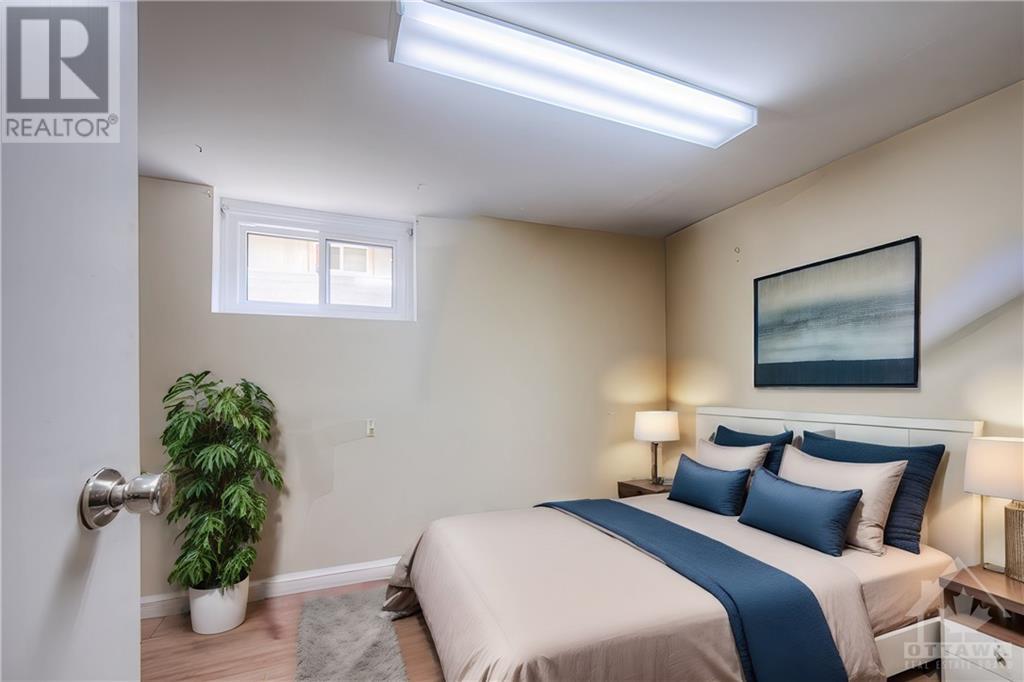34 AMOS AVENUE
Waterloo, Ontario N2L5G3
$599,900
| Bathroom Total | 2 |
| Bedrooms Total | 5 |
| Half Bathrooms Total | 0 |
| Year Built | 1965 |
| Cooling Type | Central air conditioning |
| Flooring Type | Hardwood, Ceramic |
| Heating Type | Forced air |
| Heating Fuel | Natural gas |
| Stories Total | 1 |
| Bedroom | Basement | 12'8" x 12'9" |
| Bedroom | Basement | 12'8" x 14'10" |
| Bedroom | Basement | 15'3" x 8'3" |
| 2pc Bathroom | Basement | Measurements not available |
| Kitchen | Main level | 10'1" x 11'0" |
| Dining room | Main level | 10'1" x 8'8" |
| Living room | Main level | 12'0" x 16'5" |
| Bedroom | Main level | 8'7" x 10'2" |
| Primary Bedroom | Main level | 14'8" x 8'10" |
| Full bathroom | Main level | Measurements not available |
YOU MAY ALSO BE INTERESTED IN…
Previous
Next










