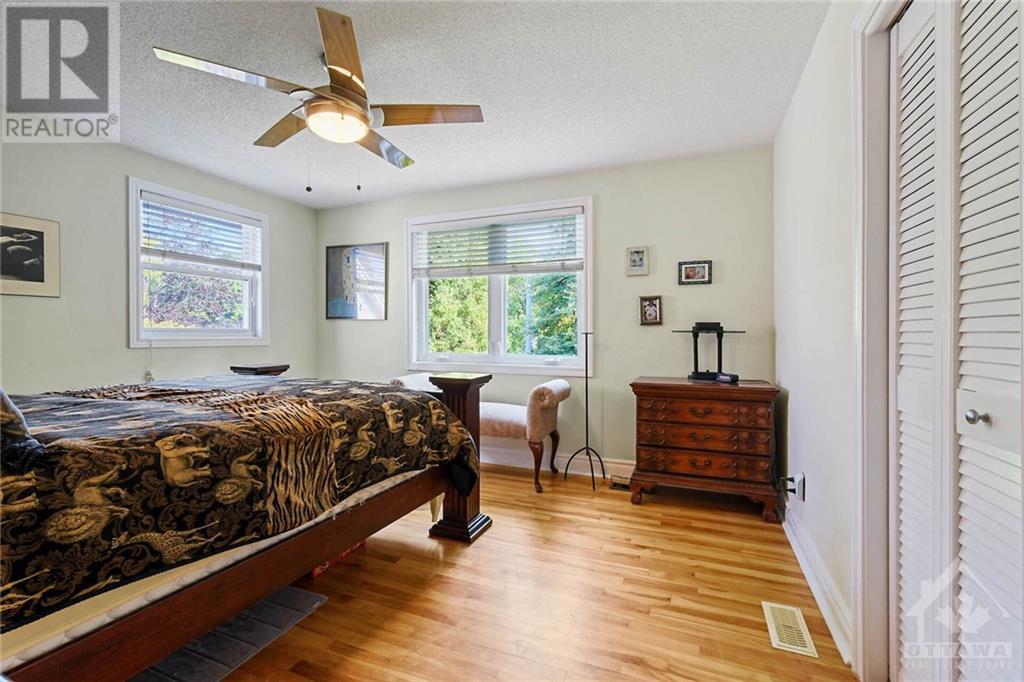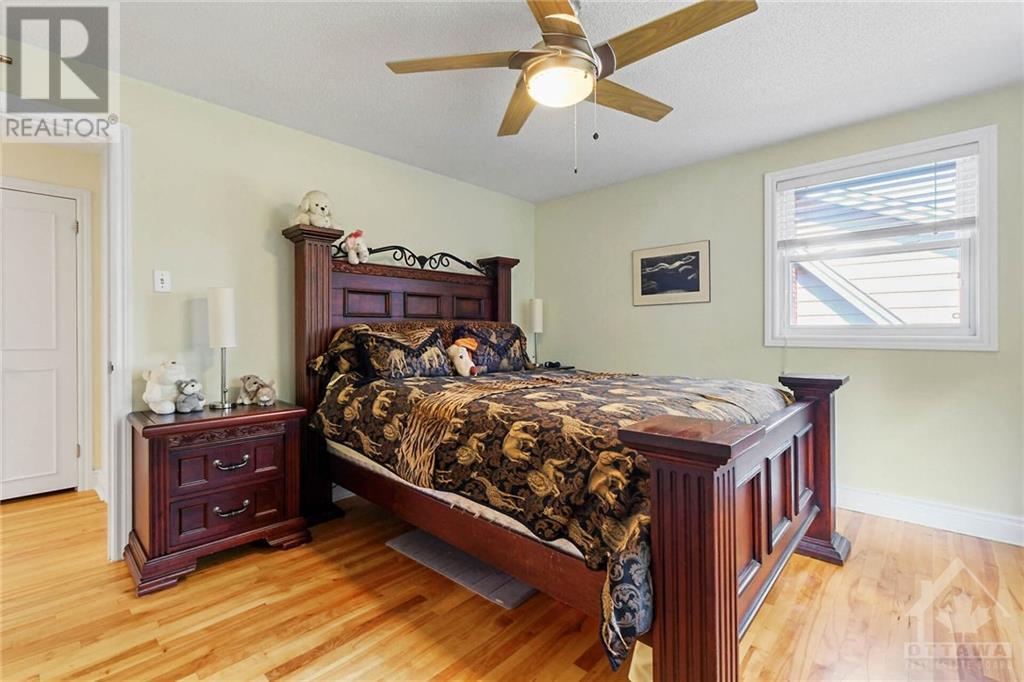1954 RUTH STREET
Ottawa, Ontario K1G2M2
$699,000
| Bathroom Total | 2 |
| Bedrooms Total | 3 |
| Half Bathrooms Total | 0 |
| Year Built | 1956 |
| Cooling Type | Central air conditioning |
| Flooring Type | Hardwood, Laminate, Tile |
| Heating Type | Forced air |
| Heating Fuel | Natural gas |
| Stories Total | 2 |
| Primary Bedroom | Second level | 13'0" x 12'0" |
| Bedroom | Second level | 10'0" x 9'6" |
| Bedroom | Second level | 14'0" x 12'0" |
| 4pc Bathroom | Second level | 6'0" x 5'0" |
| 3pc Bathroom | Lower level | 8'0" x 6'6" |
| Family room | Lower level | 26'0" x 10'6" |
| Laundry room | Lower level | 7'0" x 9'4" |
| Utility room | Lower level | 5'6" x 9'4" |
| Foyer | Main level | 12'0" x 8'0" |
| Dining room | Main level | 11'0" x 10'0" |
| Living room/Fireplace | Main level | 16'0" x 11'0" |
| Kitchen | Main level | 10'10" x 9'3" |
| Other | Main level | 14'0" x 12'0" |
YOU MAY ALSO BE INTERESTED IN…
Previous
Next

























































