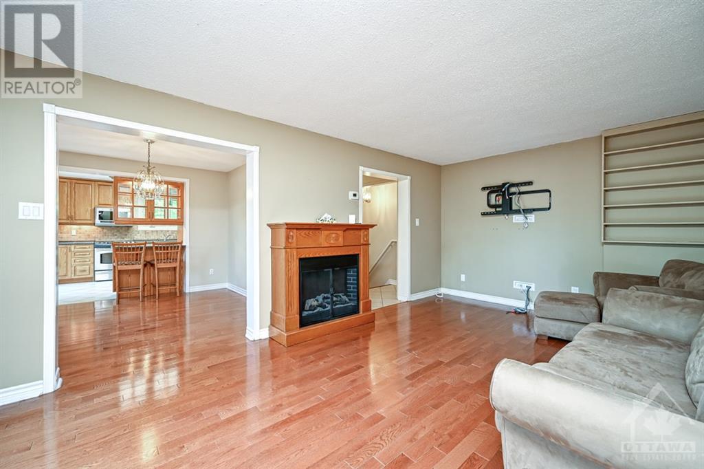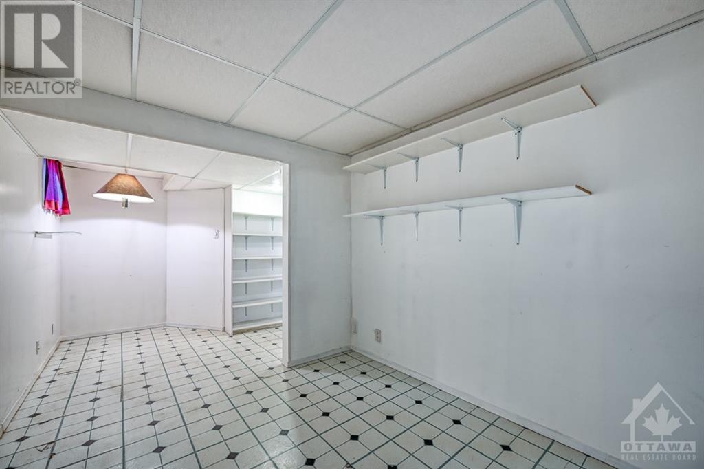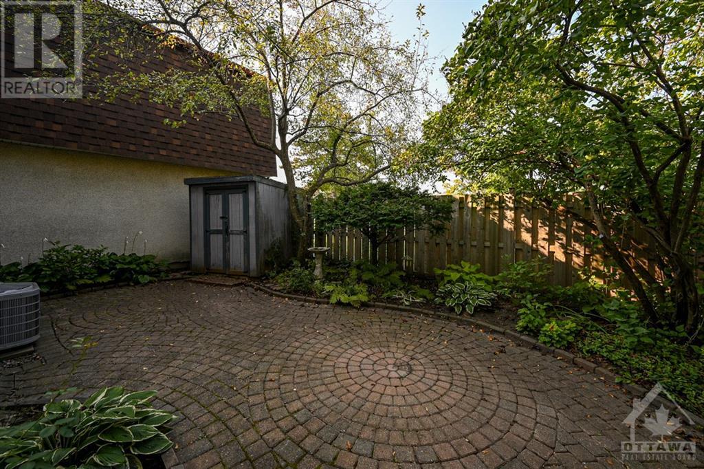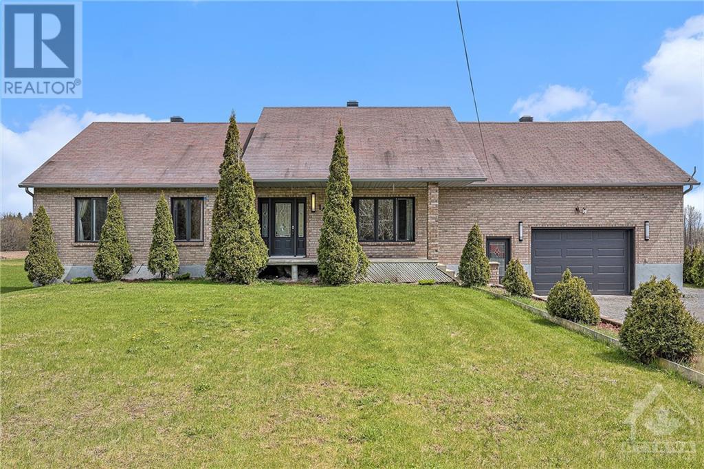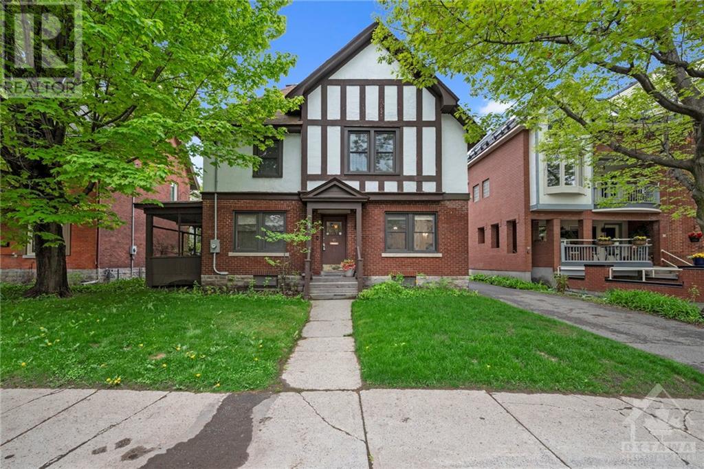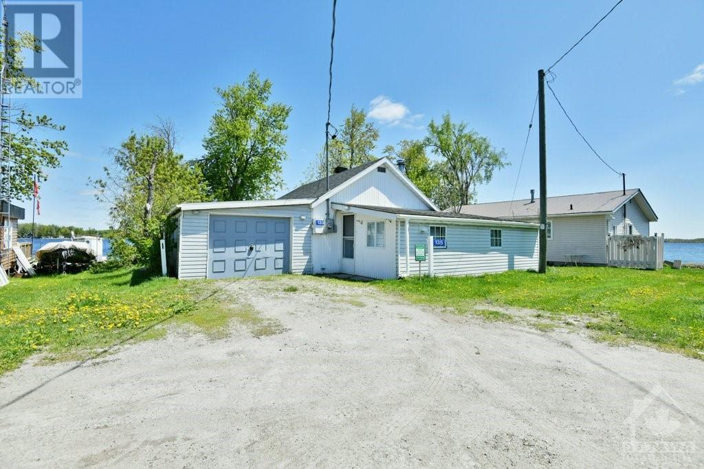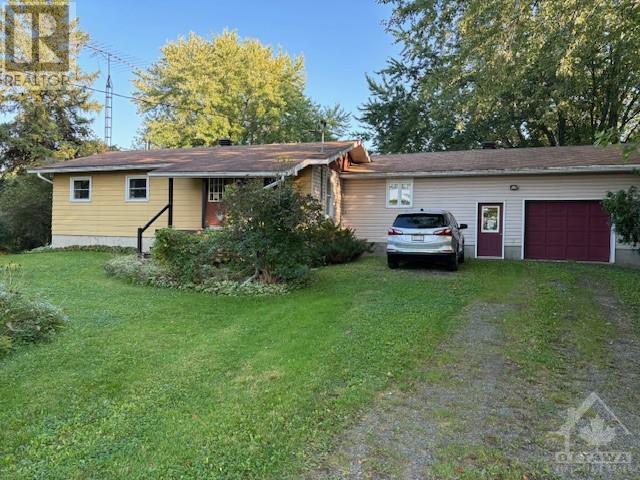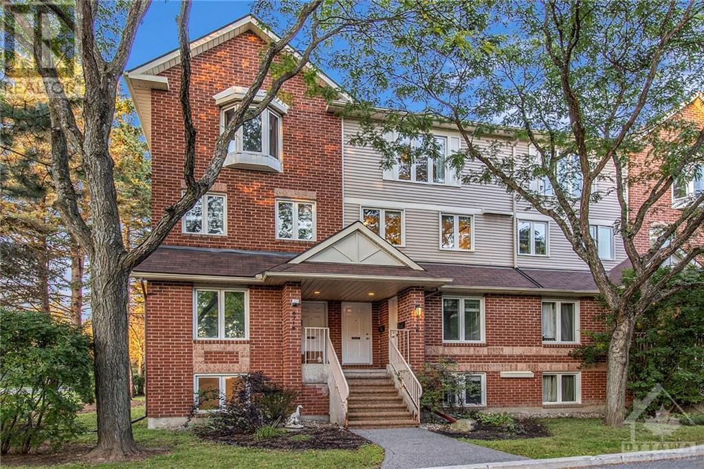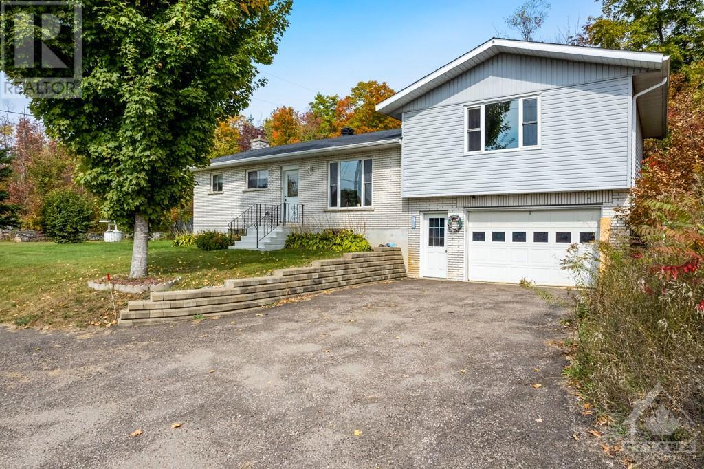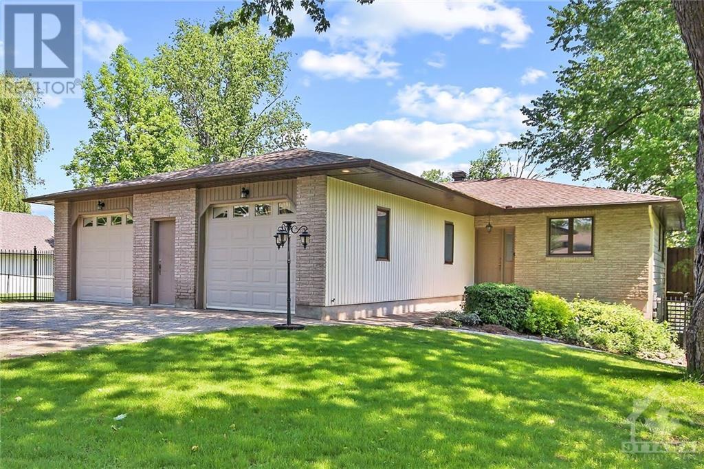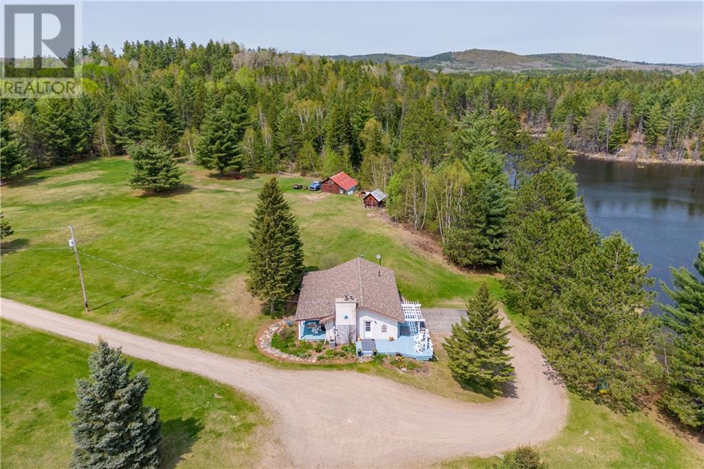2069 JASMINE CRESCENT UNIT#48
Ottawa, Ontario K1J7W2
$375,000
| Bathroom Total | 2 |
| Bedrooms Total | 4 |
| Half Bathrooms Total | 0 |
| Year Built | 1973 |
| Cooling Type | Central air conditioning |
| Flooring Type | Wall-to-wall carpet, Mixed Flooring, Hardwood, Tile |
| Heating Type | Forced air |
| Heating Fuel | Natural gas |
| Stories Total | 2 |
| Primary Bedroom | Second level | 13'3" x 11'3" |
| Bedroom | Second level | 9'10" x 9'10" |
| Bedroom | Second level | 8'10" x 8'9" |
| 4pc Bathroom | Second level | Measurements not available |
| Recreation room | Basement | 15'0" x 8'0" |
| Den | Basement | 10'0" x 9'10" |
| 3pc Bathroom | Basement | Measurements not available |
| Utility room | Basement | 11'0" x 8'0" |
| Laundry room | Basement | Measurements not available |
| Workshop | Basement | Measurements not available |
| Foyer | Main level | Measurements not available |
| Kitchen | Main level | 12'0" x 10'0" |
| Dining room | Main level | 10'7" x 9'8" |
| Living room | Main level | 19'0" x 11'7" |
YOU MAY ALSO BE INTERESTED IN…
Previous
Next













