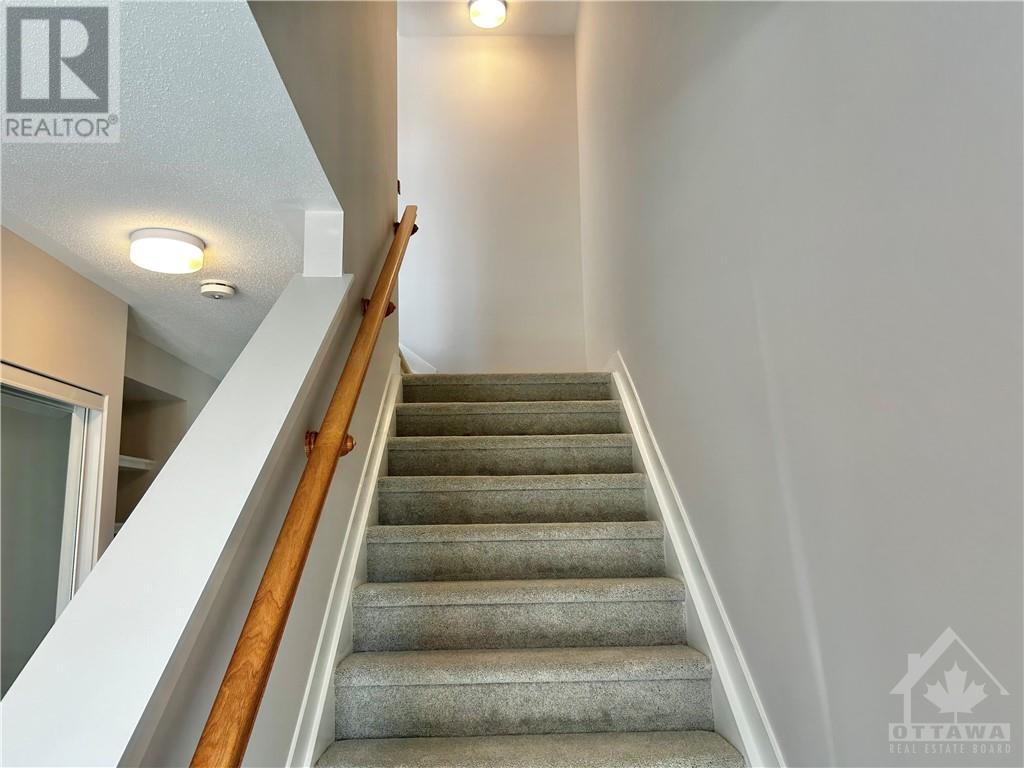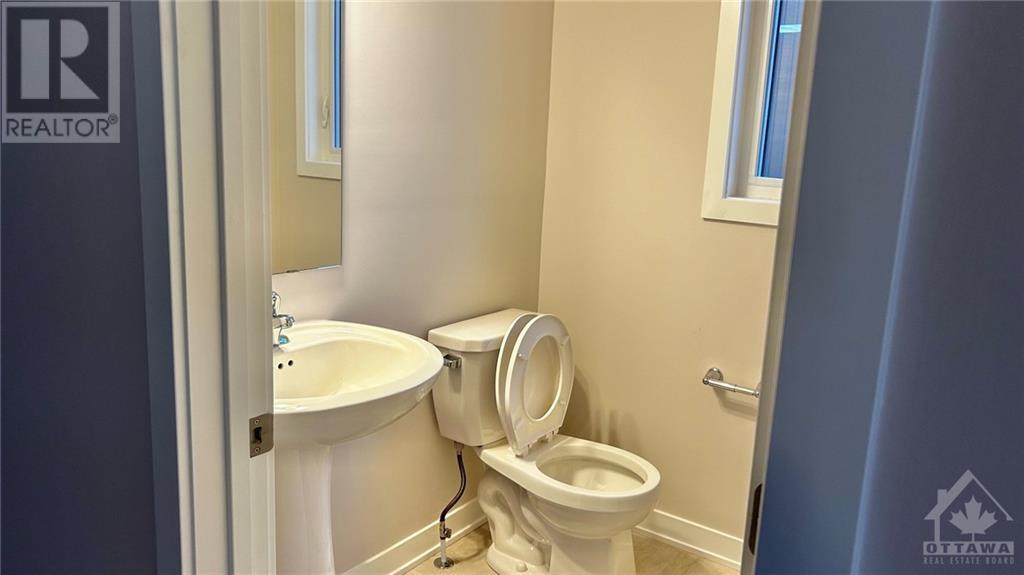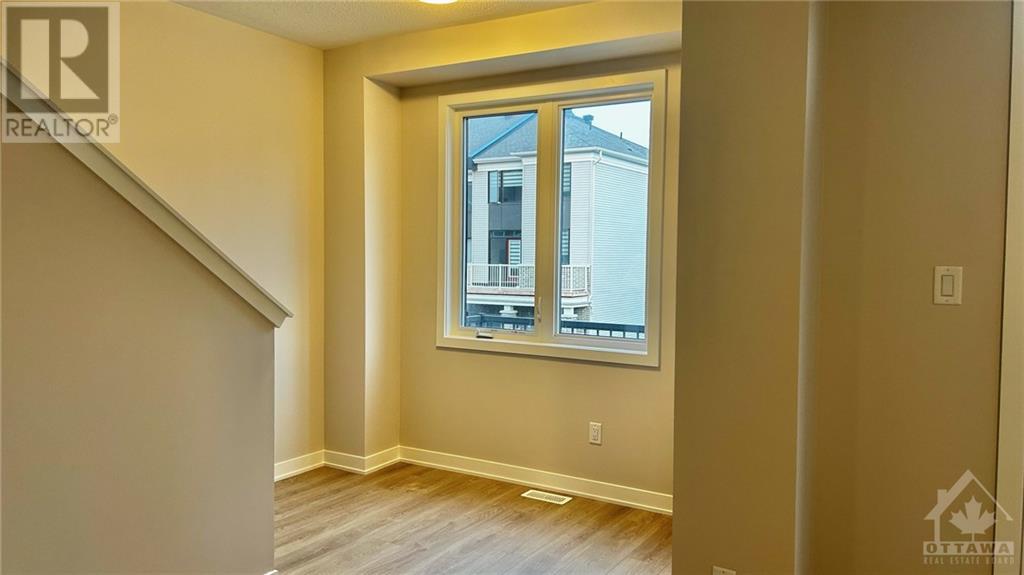42 STITCH MEWS
Richmond, Ontario K0A2Z0
$2,500
| Bathroom Total | 3 |
| Bedrooms Total | 4 |
| Half Bathrooms Total | 1 |
| Year Built | 2024 |
| Cooling Type | Central air conditioning |
| Flooring Type | Wall-to-wall carpet, Laminate, Tile |
| Heating Type | Forced air |
| Heating Fuel | Natural gas |
| Stories Total | 3 |
| Great room | Second level | 16'9" x 16'1" |
| Kitchen | Second level | 9'1" x 12'0" |
| Dining room | Second level | 10'8" x 8'8" |
| Partial bathroom | Second level | Measurements not available |
| Full bathroom | Third level | Measurements not available |
| Primary Bedroom | Third level | 14'7" x 10'0" |
| Bedroom | Third level | 10'6" x 9'9" |
| Bedroom | Third level | 9'4" x 8'10" |
| Den | Main level | 9'9" x 9'6" |
| Full bathroom | Main level | Measurements not available |
YOU MAY ALSO BE INTERESTED IN…
Previous
Next





















































