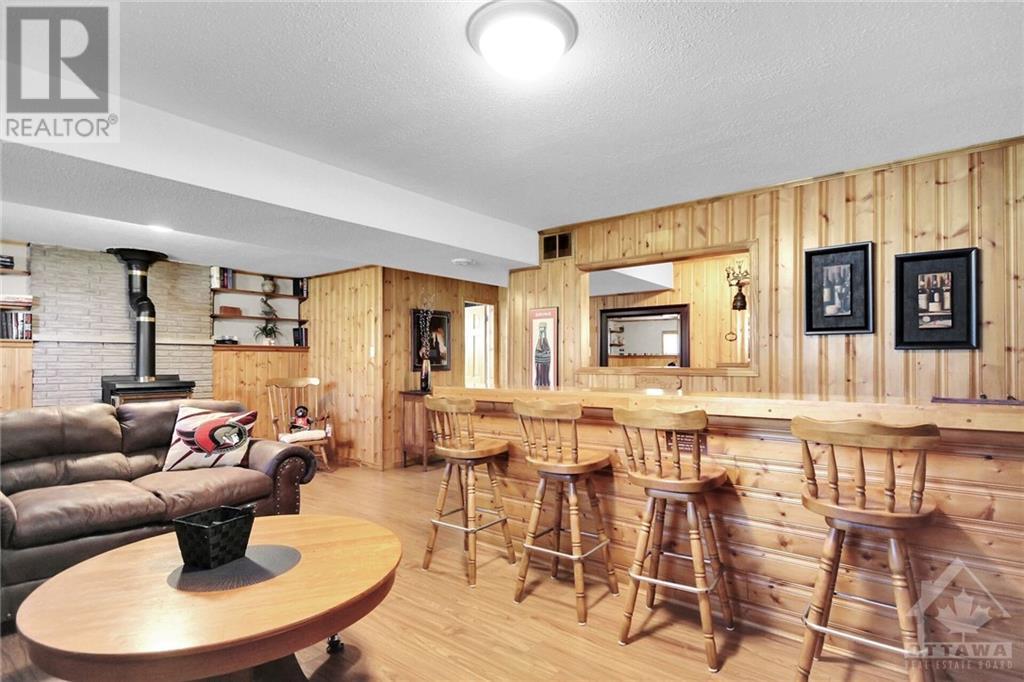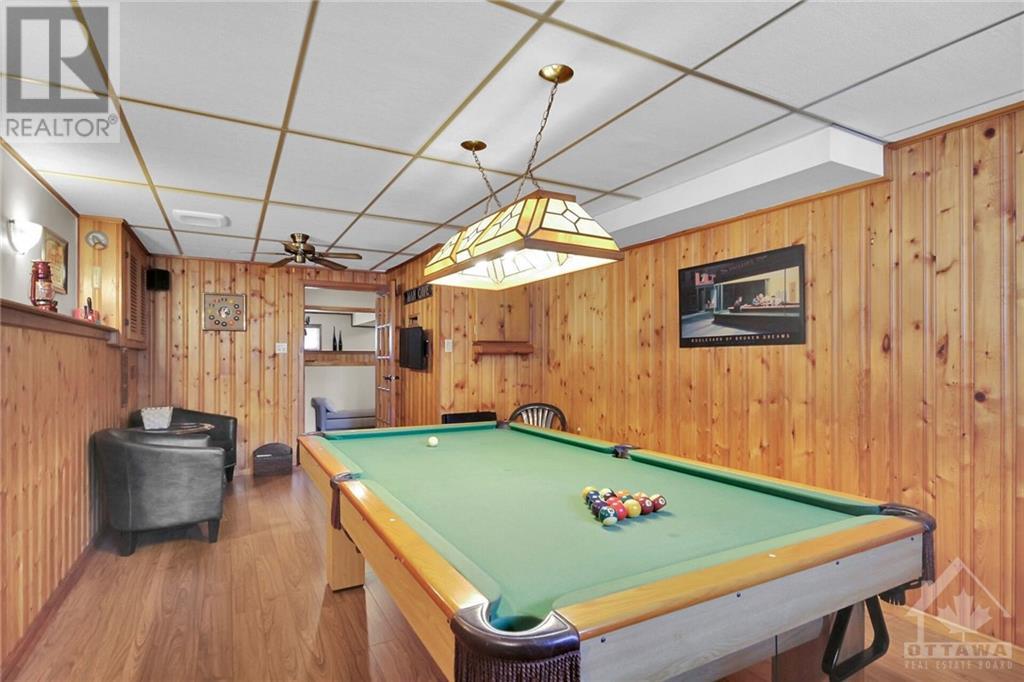19 ELM AVENUE
Russell, Ontario K4R1B3
$724,900
| Bathroom Total | 2 |
| Bedrooms Total | 3 |
| Half Bathrooms Total | 0 |
| Year Built | 1982 |
| Cooling Type | Central air conditioning |
| Flooring Type | Hardwood, Vinyl |
| Heating Type | Forced air |
| Heating Fuel | Other |
| Office | Lower level | 9'1" x 8'3" |
| Laundry room | Lower level | 11'0" x 7'0" |
| 3pc Bathroom | Lower level | Measurements not available |
| Recreation room | Lower level | 24'1" x 14'6" |
| Games room | Lower level | 22'9" x 11'9" |
| Living room | Main level | 17'6" x 10'1" |
| Dining room | Main level | 14'4" x 9'6" |
| Kitchen | Main level | 15'0" x 14'4" |
| 4pc Bathroom | Main level | Measurements not available |
| Primary Bedroom | Main level | 14'4" x 11'5" |
| Bedroom | Main level | 9'9" x 8'11" |
| Bedroom | Main level | 13'10" x 9'9" |
YOU MAY ALSO BE INTERESTED IN…
Previous
Next

























































