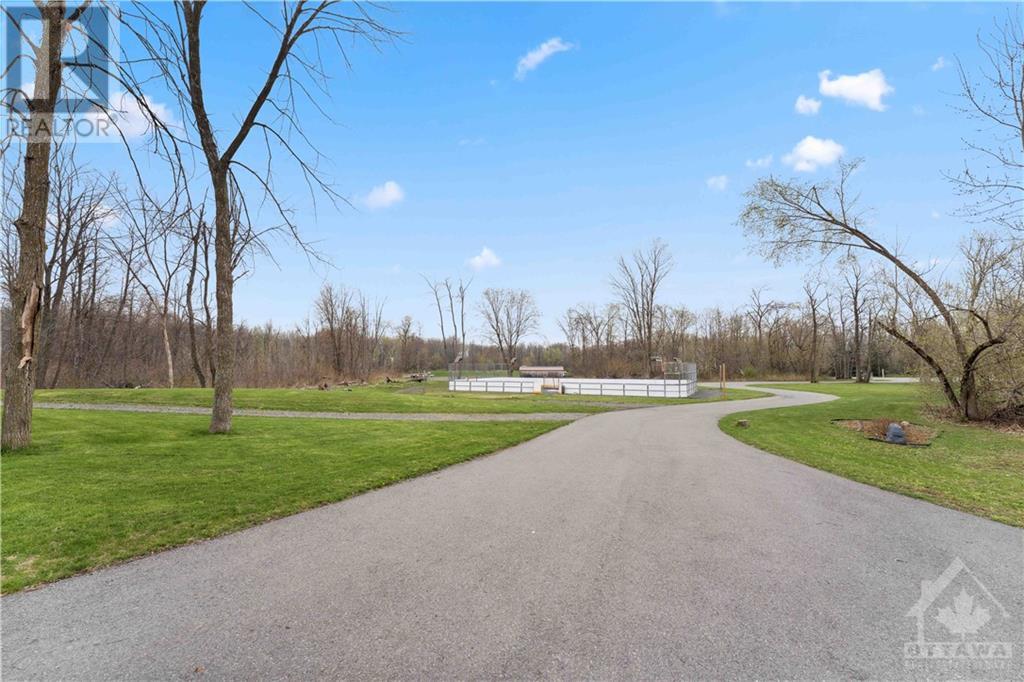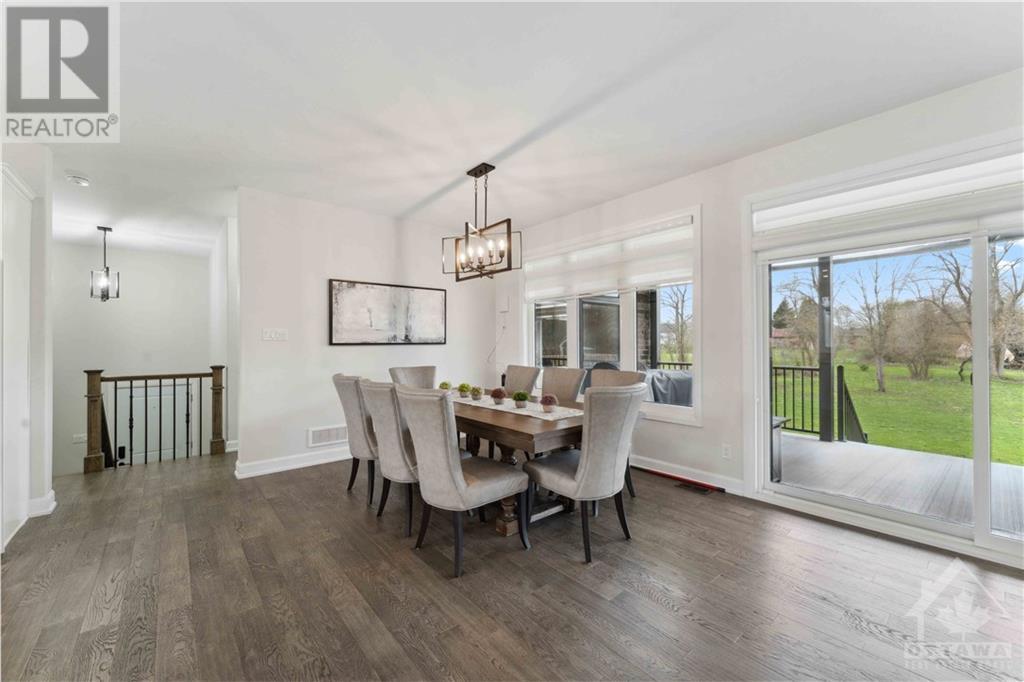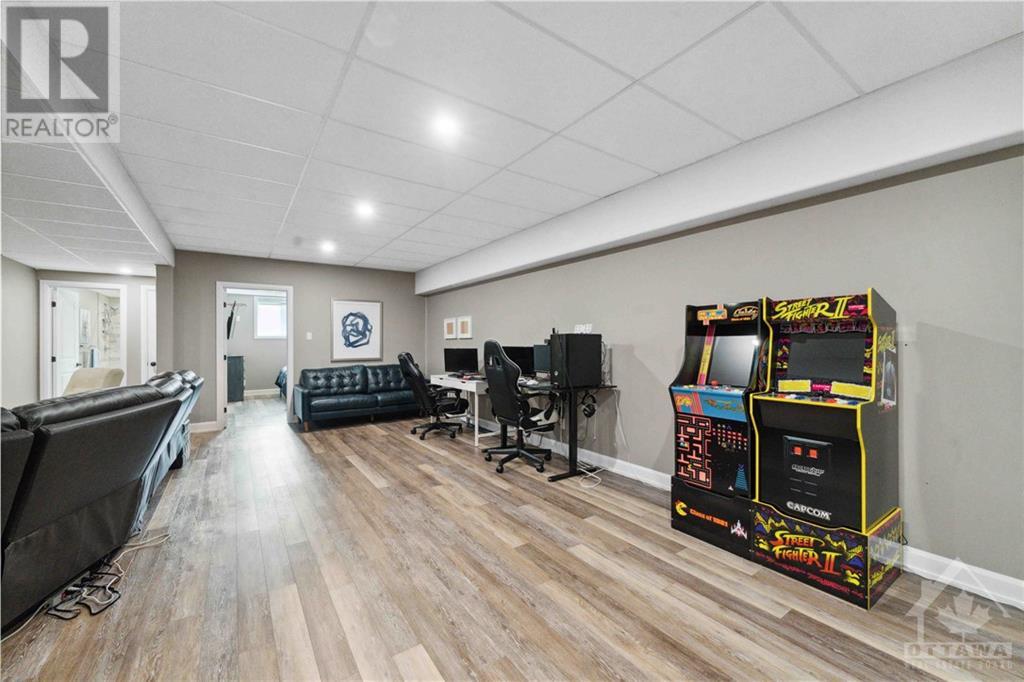2500 KEARNS WAY
Greely, Ontario K4P1R9
$1,299,900
| Bathroom Total | 4 |
| Bedrooms Total | 5 |
| Half Bathrooms Total | 1 |
| Year Built | 2018 |
| Cooling Type | Central air conditioning, Air exchanger |
| Flooring Type | Hardwood |
| Heating Type | Forced air, Other |
| Heating Fuel | Electric, Other |
| Stories Total | 1 |
| Recreation room | Lower level | 29'11" x 13'3" |
| Bedroom | Lower level | 13'11" x 10'9" |
| 4pc Bathroom | Lower level | 13'4" x 6'1" |
| Bedroom | Lower level | 13'10" x 10'6" |
| Games room | Lower level | 32'11" x 11'10" |
| Utility room | Lower level | 21'4" x 18'5" |
| Storage | Lower level | 8'7" x 8'1" |
| Other | Lower level | Measurements not available |
| Foyer | Main level | Measurements not available |
| Living room | Main level | 18'4" x 18'2" |
| Dining room | Main level | 15'5" x 10'0" |
| Kitchen | Main level | 18'10" x 11'2" |
| 2pc Bathroom | Main level | 5'5" x 5'1" |
| Laundry room | Main level | 8'9" x 7'4" |
| Primary Bedroom | Main level | 19'11" x 18'3" |
| 5pc Ensuite bath | Main level | 9'10" x 7'7" |
| Bedroom | Main level | 15'2" x 10'10" |
| 5pc Bathroom | Main level | 11'3" x 6'10" |
| Bedroom | Main level | 15'1" x 10'9" |
YOU MAY ALSO BE INTERESTED IN…
Previous
Next

























































