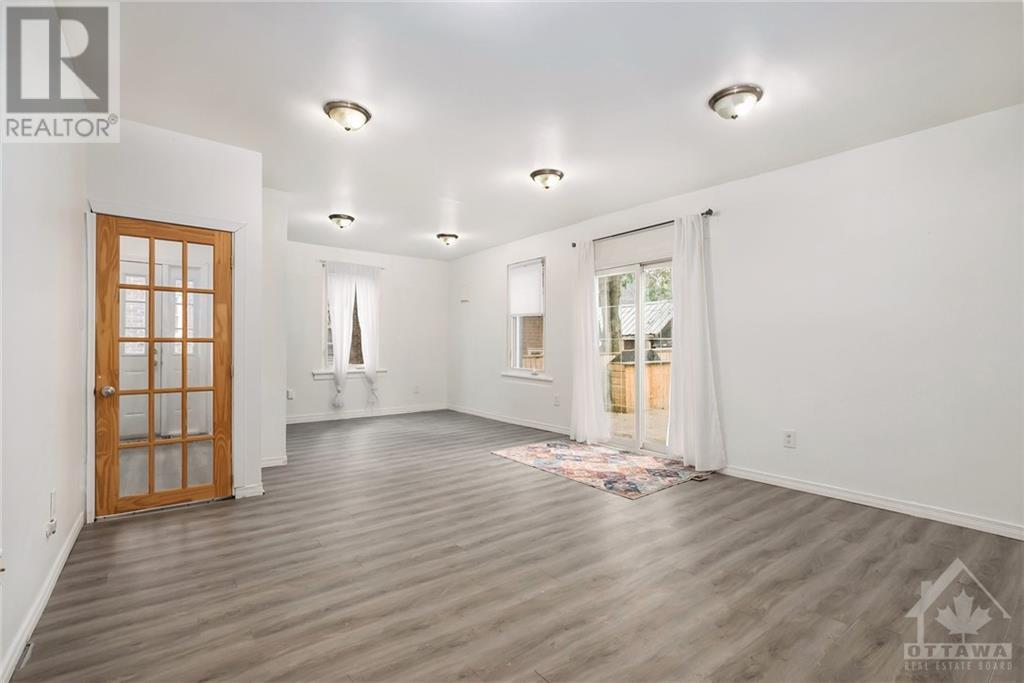90 MAIN STREET E
Smiths Falls, Ontario K7A1A9
$349,900
| Bathroom Total | 1 |
| Bedrooms Total | 4 |
| Half Bathrooms Total | 0 |
| Cooling Type | None |
| Flooring Type | Laminate |
| Heating Type | Forced air |
| Heating Fuel | Natural gas |
| Stories Total | 2 |
| Bedroom | Second level | 11'1" x 12'9" |
| Bedroom | Second level | 11'1" x 9'9" |
| Bedroom | Second level | 10'2" x 12'1" |
| Primary Bedroom | Second level | 16'0" x 15'6" |
| Living room | Main level | 14'4" x 13'2" |
| Dining room | Main level | 11'8" x 9'10" |
| Kitchen | Main level | 12'10" x 15'4" |
| Storage | Main level | 14'11" x 15'4" |
| Office | Main level | 10'1" x 23'0" |
YOU MAY ALSO BE INTERESTED IN…
Previous
Next



















































