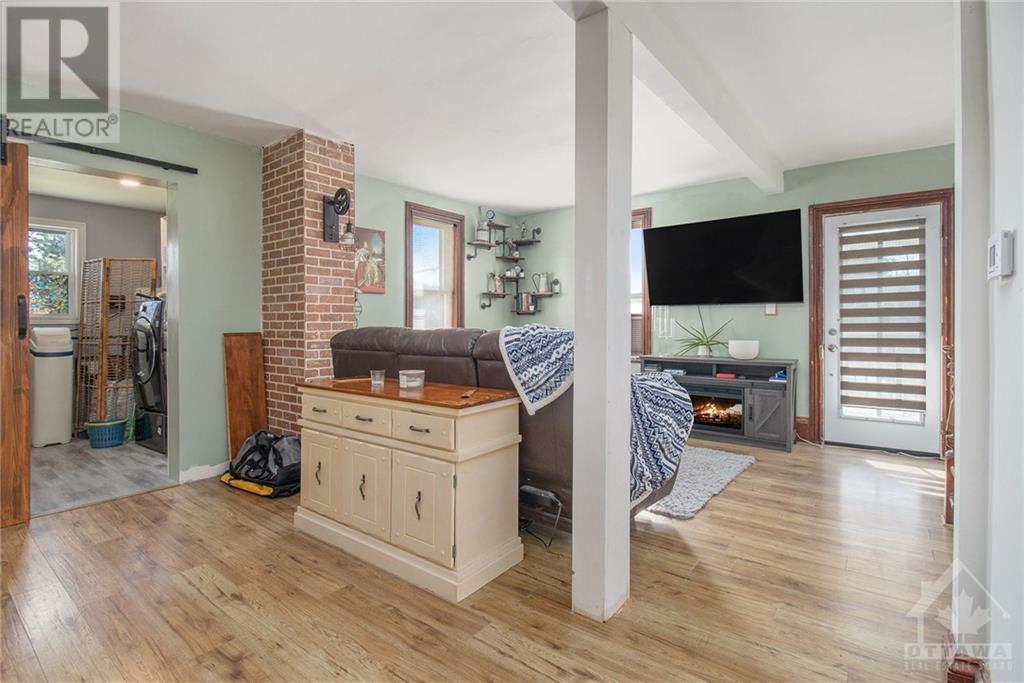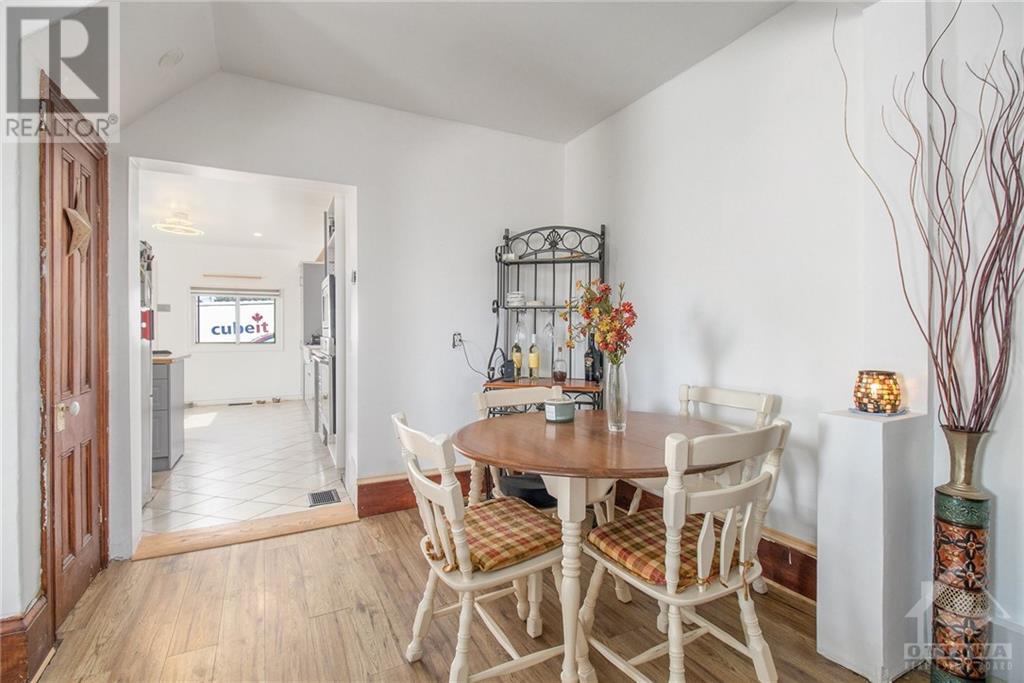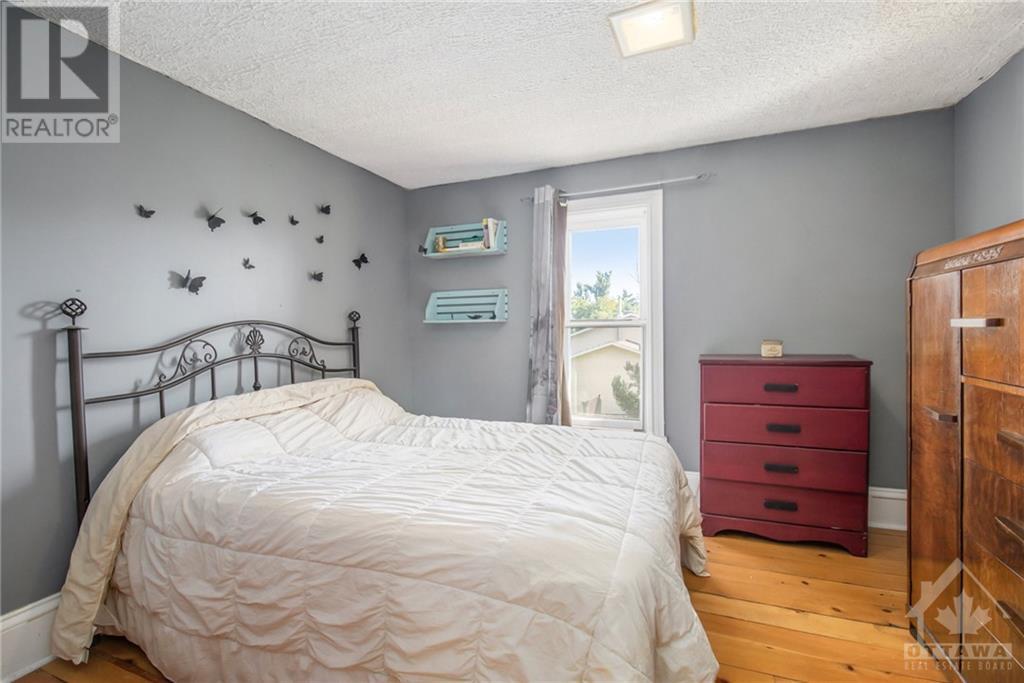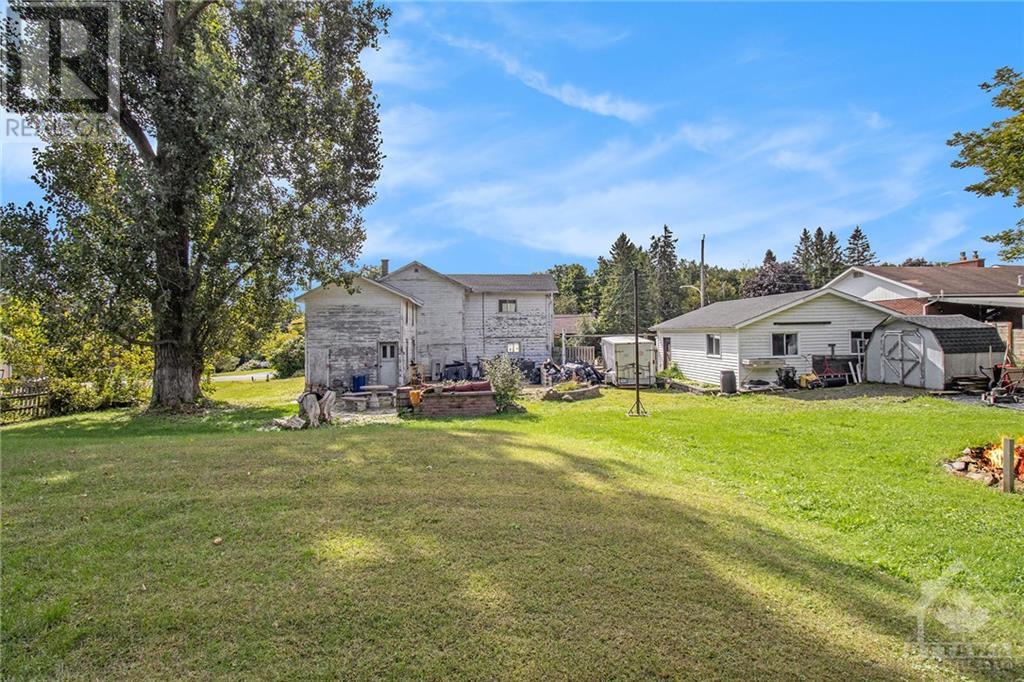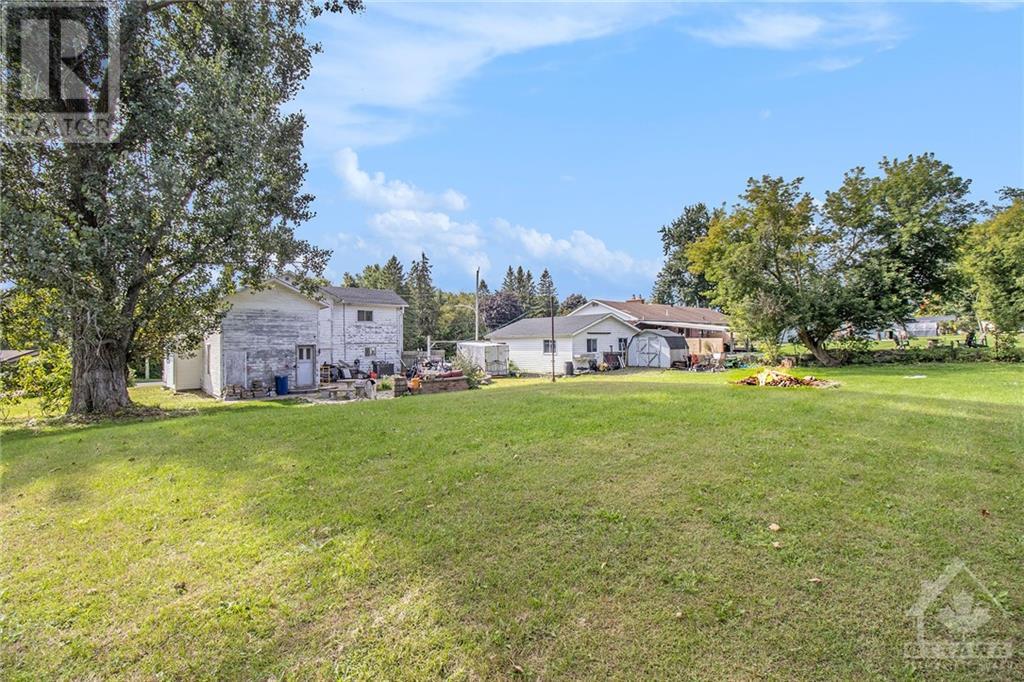7757 LAWRENCE STREET
Vernon, Ontario K0A3J0
$450,000
| Bathroom Total | 2 |
| Bedrooms Total | 3 |
| Half Bathrooms Total | 0 |
| Year Built | 1960 |
| Cooling Type | Central air conditioning |
| Flooring Type | Mixed Flooring, Hardwood, Tile |
| Heating Type | Forced air |
| Heating Fuel | Natural gas |
| Stories Total | 2 |
| Primary Bedroom | Second level | 13'5" x 12'6" |
| 3pc Bathroom | Second level | Measurements not available |
| Bedroom | Second level | 9'4" x 10'5" |
| Bedroom | Second level | 8'10" x 11'3" |
| Den | Second level | 7'3" x 7'5" |
| Loft | Second level | 11'1" x 17'8" |
| Kitchen | Main level | 18'1" x 12'6" |
| Eating area | Main level | 10'9" x 6'5" |
| Living room | Main level | 16'5" x 13'3" |
| Dining room | Main level | 16'5" x 8'9" |
| 3pc Bathroom | Main level | Measurements not available |
| Laundry room | Main level | Measurements not available |
| Storage | Main level | 13'2" x 17'8" |
YOU MAY ALSO BE INTERESTED IN…
Previous
Next









