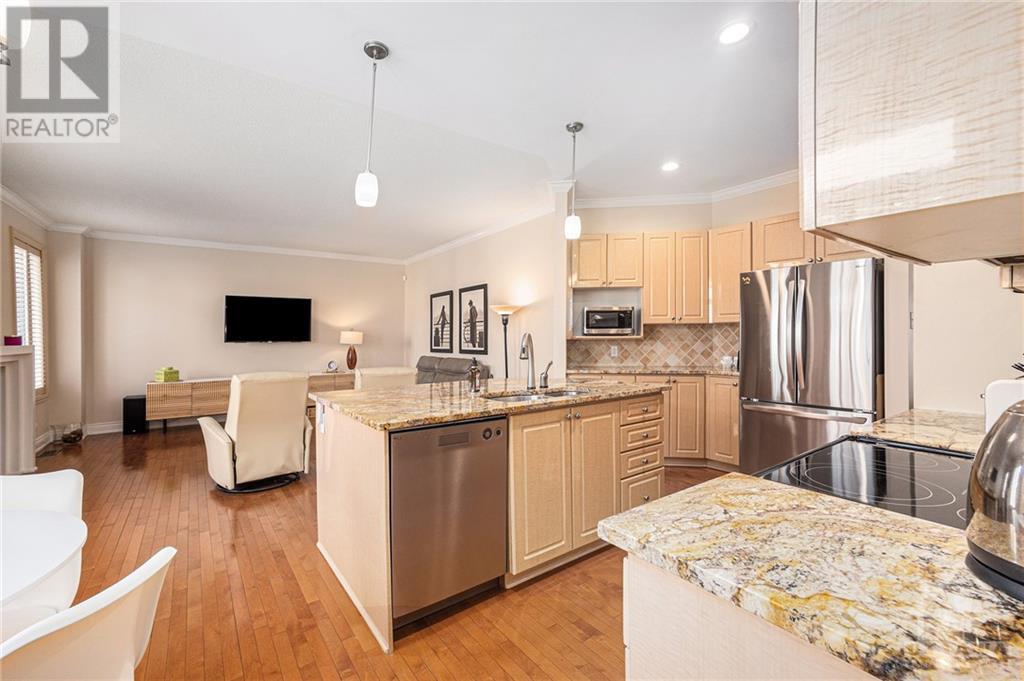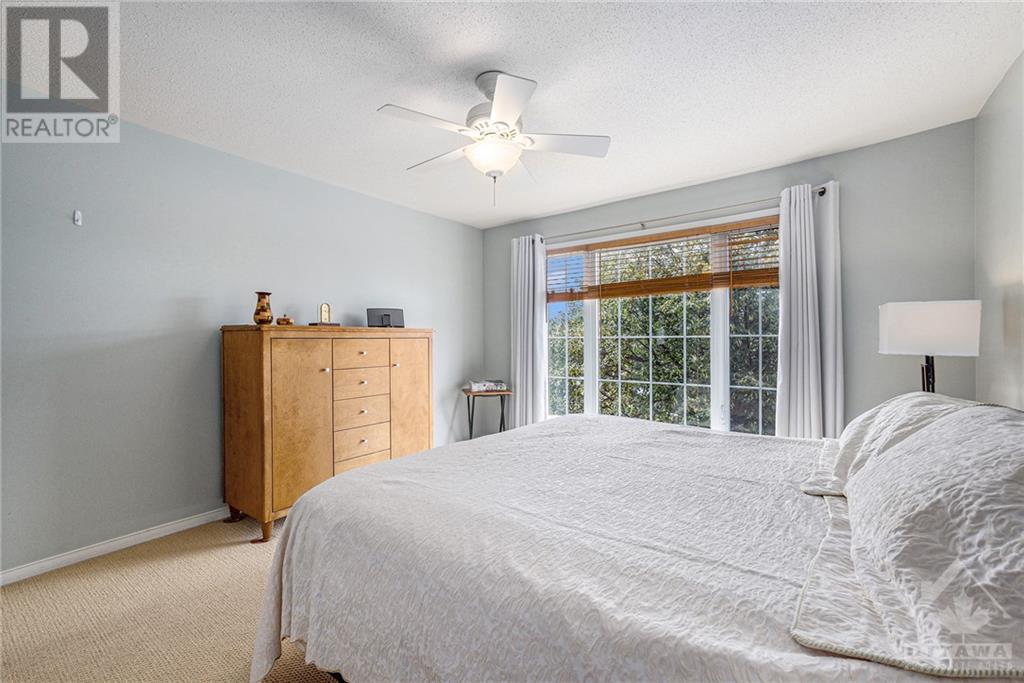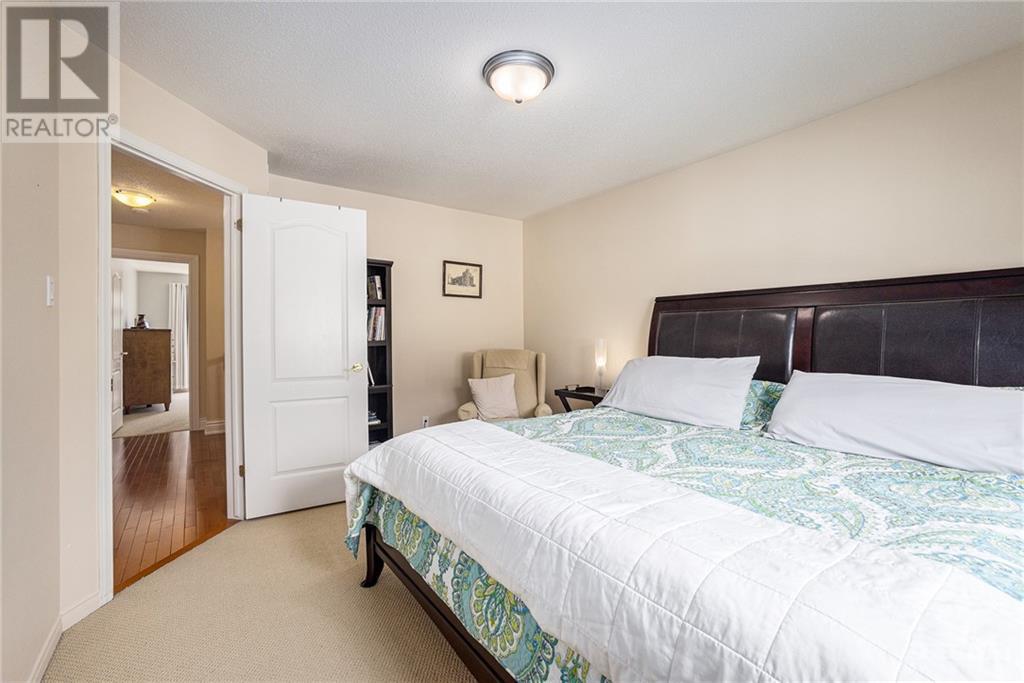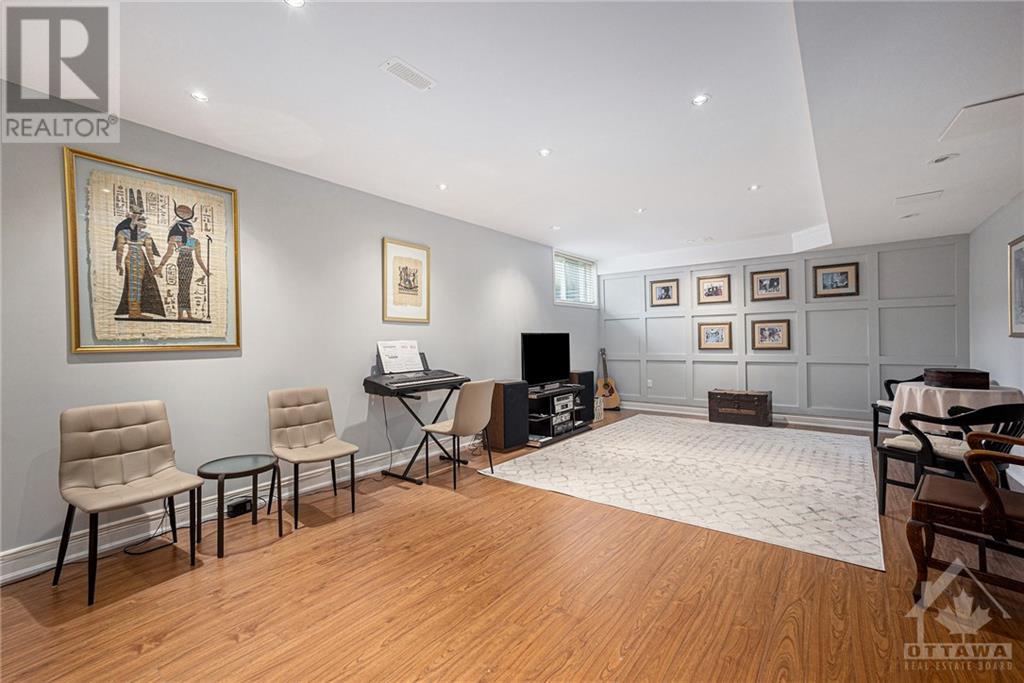56 JACK AARON DRIVE
Ottawa, Ontario K2G6M4
$944,900
| Bathroom Total | 4 |
| Bedrooms Total | 4 |
| Half Bathrooms Total | 1 |
| Year Built | 2000 |
| Cooling Type | Central air conditioning |
| Flooring Type | Carpeted, Hardwood, Laminate |
| Heating Type | Forced air |
| Heating Fuel | Natural gas |
| Stories Total | 2 |
| Primary Bedroom | Second level | 15'5" x 23'3" |
| 4pc Ensuite bath | Second level | 6'7" x 11'6" |
| Other | Second level | 4'5" x 9'3" |
| Bedroom | Second level | 9'4" x 13'7" |
| Bedroom | Second level | 14'1" x 10'11" |
| Bedroom | Second level | 12'11" x 15'3" |
| Laundry room | Second level | 6'6" x 6'7" |
| Full bathroom | Second level | 9'5" x 8'2" |
| Recreation room | Basement | 35'7" x 16'3" |
| 3pc Ensuite bath | Basement | 5'7" x 8'3" |
| Storage | Basement | 19'8" x 23'2" |
| Living room | Main level | 13'11" x 16'0" |
| Dining room | Main level | 14'5" x 11'4" |
| Kitchen | Main level | 12'1" x 10'2" |
| Family room/Fireplace | Main level | 13'9" x 16'2" |
| Eating area | Main level | 9'3" x 10'2" |
| Partial bathroom | Main level | 4'6" x 5'5" |
| Foyer | Main level | 9'1" x 5'9" |
YOU MAY ALSO BE INTERESTED IN…
Previous
Next





















































