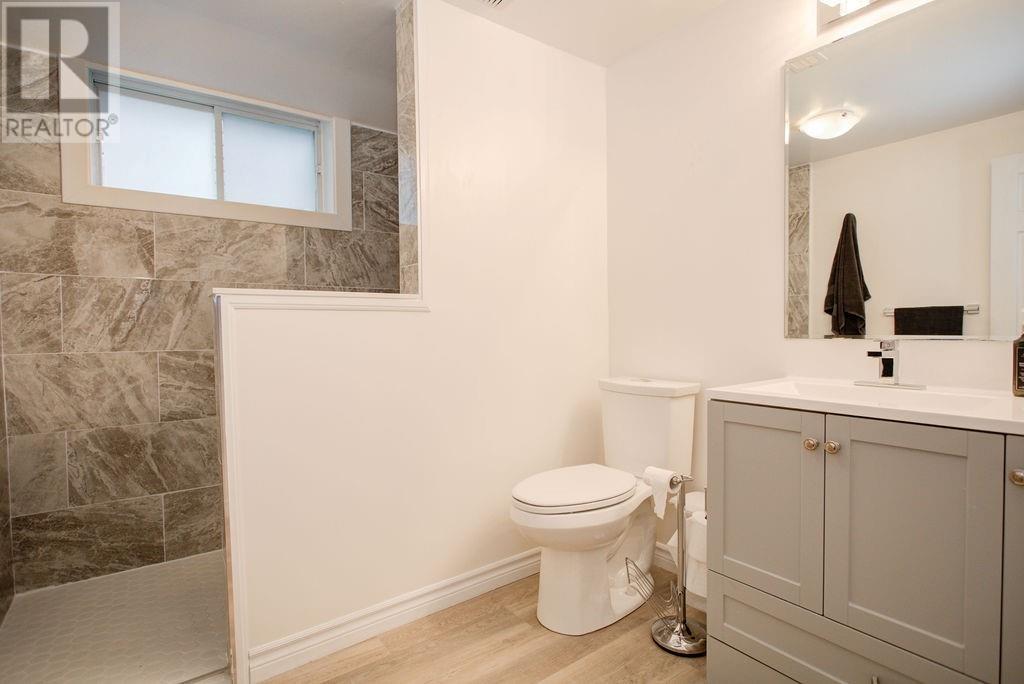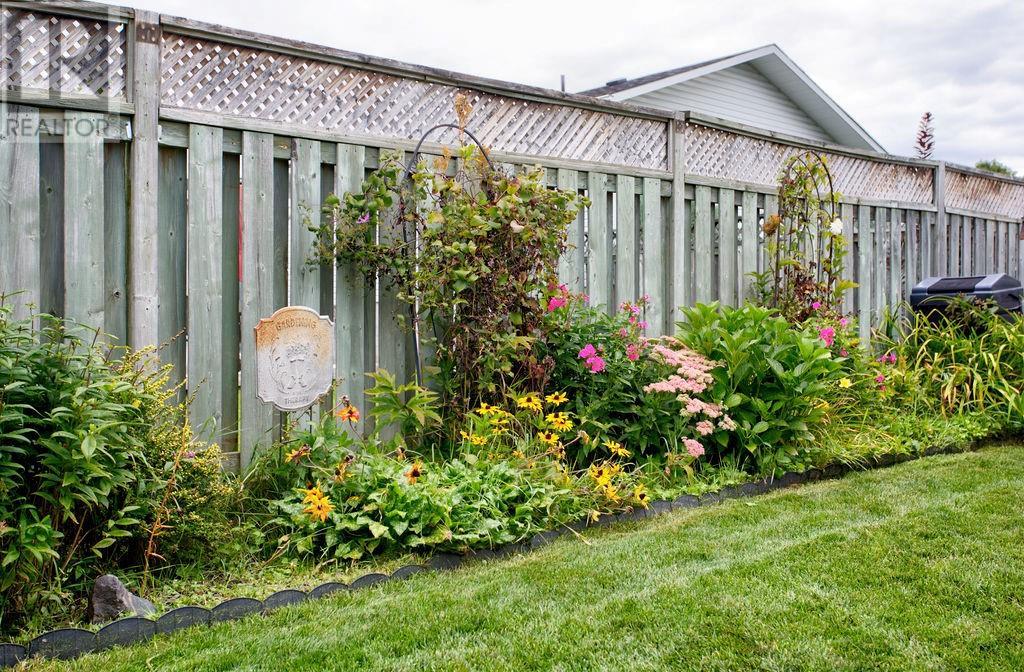185 GARDEN STREET
Pembroke, Ontario K8A2H4
$444,000
| Bathroom Total | 2 |
| Bedrooms Total | 3 |
| Half Bathrooms Total | 0 |
| Year Built | 1997 |
| Cooling Type | Central air conditioning, Air exchanger |
| Flooring Type | Hardwood |
| Heating Type | Forced air, Hot water radiator heat |
| Heating Fuel | Natural gas |
| Stories Total | 1 |
| Bedroom | Lower level | 10'1" x 10'6" |
| Family room | Lower level | 15'0" x 22'2" |
| Kitchen | Main level | 19'3" x 10'3" |
| Living room | Main level | 12'1" x 12'5" |
| Bedroom | Main level | 9'5" x 11'0" |
| Primary Bedroom | Main level | 10'4" x 12'4" |
YOU MAY ALSO BE INTERESTED IN…
Previous
Next





















































