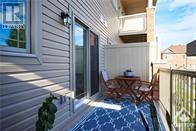606 DANACA PRIVATE
Ottawa, Ontario K1K2V7
$489,900
| Bathroom Total | 3 |
| Bedrooms Total | 2 |
| Half Bathrooms Total | 1 |
| Year Built | 2017 |
| Cooling Type | Central air conditioning |
| Flooring Type | Wall-to-wall carpet, Hardwood, Tile |
| Heating Type | Forced air |
| Heating Fuel | Natural gas |
| Stories Total | 2 |
| Living room/Dining room | Second level | 34'0" x 15'2" |
| Kitchen | Second level | 15'2" x 12'7" |
| 2pc Bathroom | Second level | 7'1" x 2'1" |
| Porch | Second level | Measurements not available |
| Primary Bedroom | Third level | 15'2" x 12'7" |
| 5pc Ensuite bath | Third level | 7'11" x 5'6" |
| Bedroom | Third level | 12'4" x 12'0" |
| 4pc Ensuite bath | Third level | 7'10" x 5'11" |
| Porch | Third level | Measurements not available |
YOU MAY ALSO BE INTERESTED IN…
Previous
Next









































