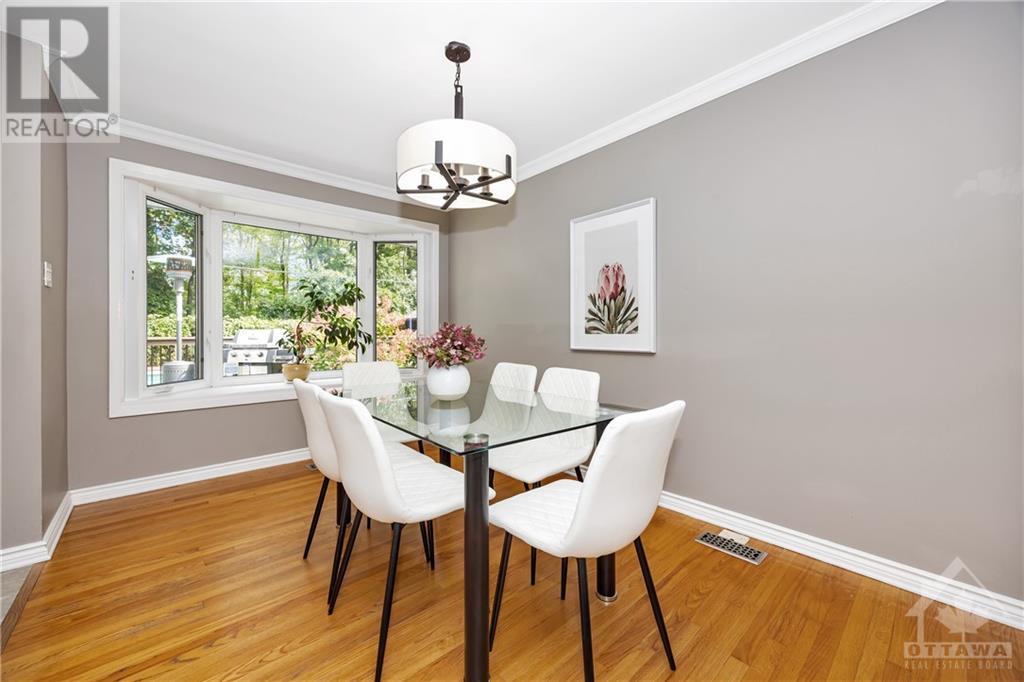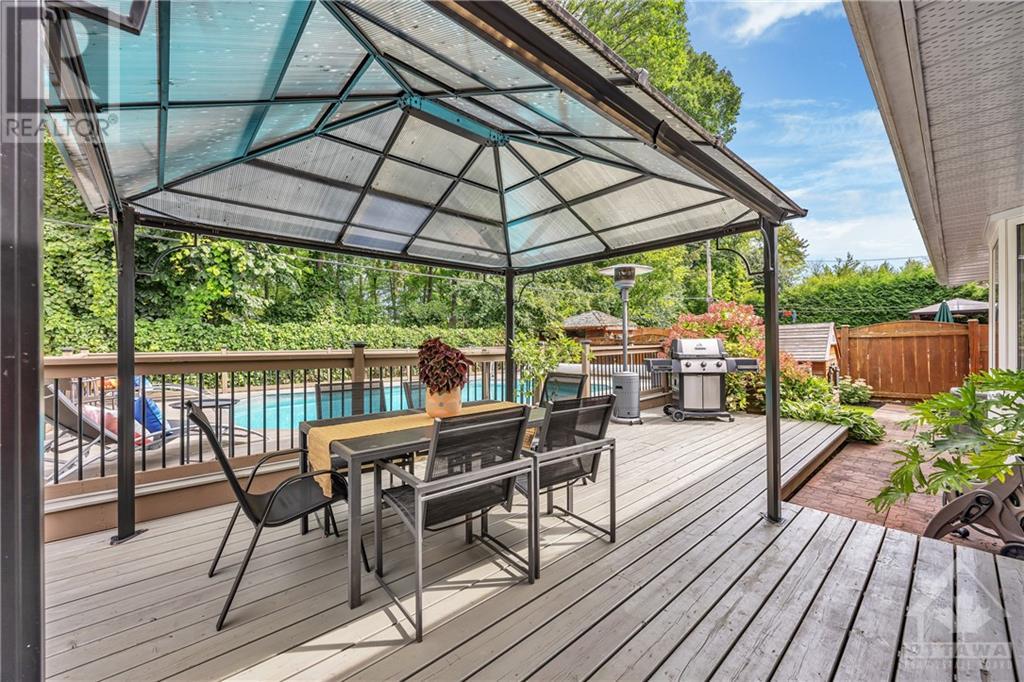1053 CROMWELL DRIVE
Ottawa, Ontario K1V6K3
$795,000
| Bathroom Total | 2 |
| Bedrooms Total | 4 |
| Half Bathrooms Total | 0 |
| Year Built | 1962 |
| Cooling Type | Central air conditioning |
| Flooring Type | Hardwood, Laminate, Tile |
| Heating Type | Forced air |
| Heating Fuel | Natural gas |
| Stories Total | 1 |
| Recreation room | Basement | 25'0" x 13'7" |
| 3pc Bathroom | Basement | 10'5" x 4'2" |
| Bedroom | Basement | 9'7" x 13'7" |
| Laundry room | Basement | 20'0" x 11'0" |
| Storage | Basement | 10'10" x 8'3" |
| Utility room | Basement | Measurements not available |
| Mud room | Main level | 9'11" x 8'10" |
| Living room/Fireplace | Main level | 20'7" x 12'8" |
| Dining room | Main level | 16'0" x 8'9" |
| Kitchen | Main level | 16'0" x 14'4" |
| Primary Bedroom | Main level | 14'10" x 14'8" |
| Bedroom | Main level | 11'2" x 8'9" |
| Bedroom | Main level | 12'0" x 9'1" |
| 4pc Bathroom | Main level | 8'8" x 4'9" |
YOU MAY ALSO BE INTERESTED IN…
Previous
Next

























































