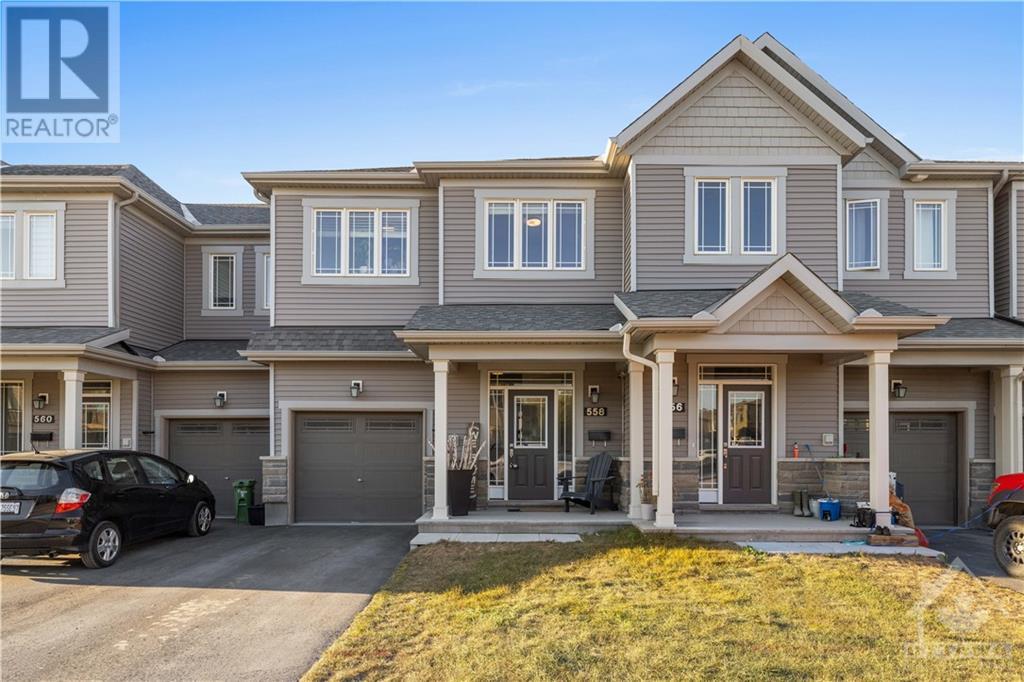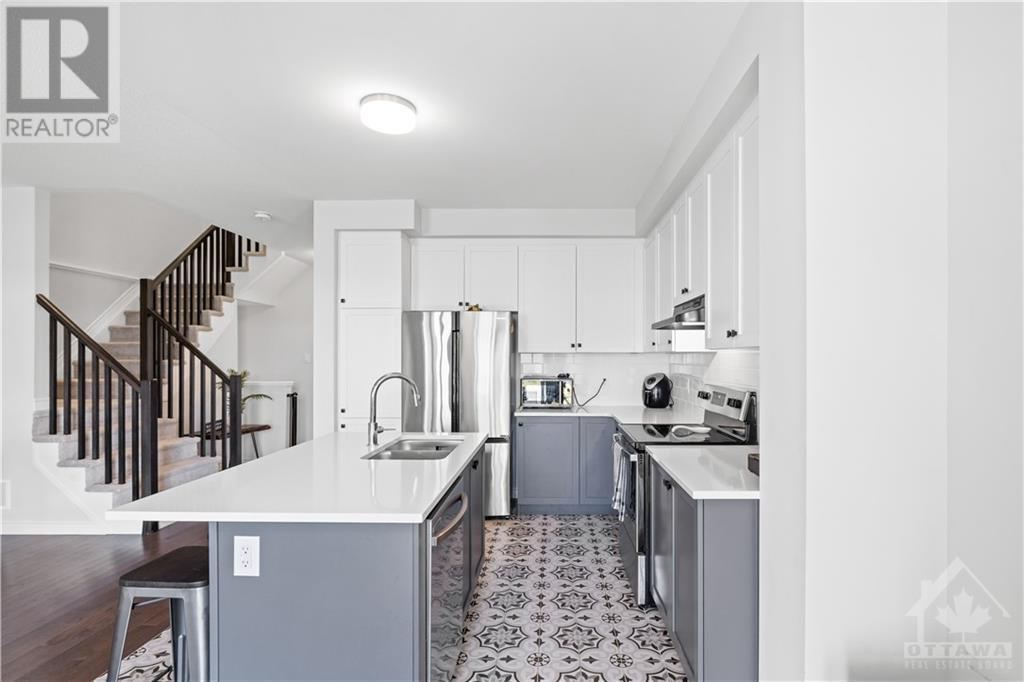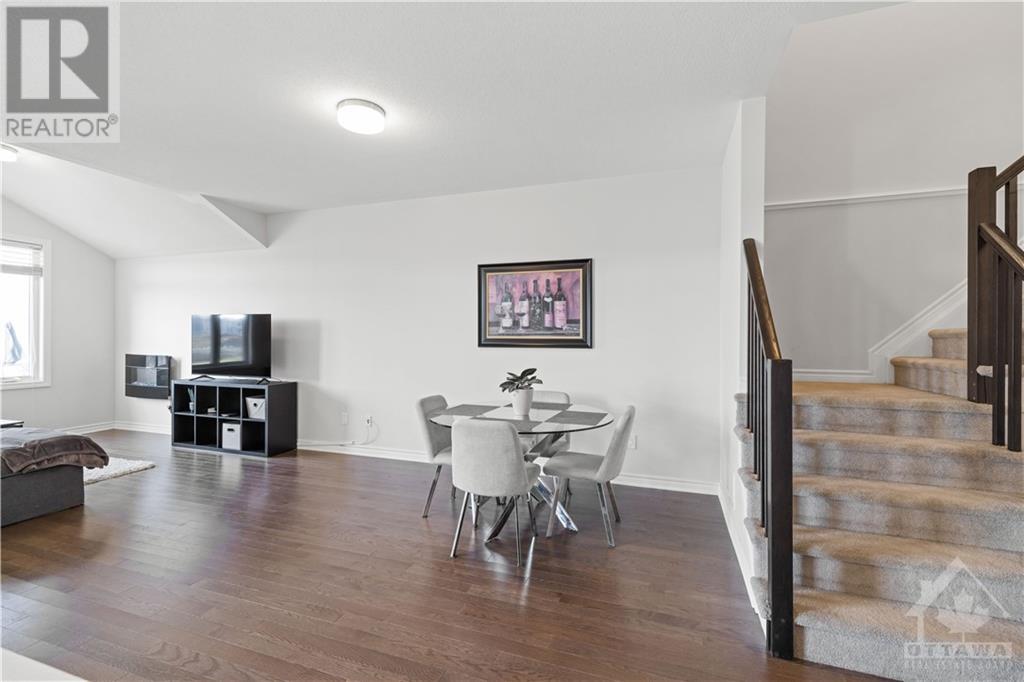558 FLAGSTAFF DRIVE
Ottawa, Ontario K2J6W1
$2,600
| Bathroom Total | 3 |
| Bedrooms Total | 3 |
| Half Bathrooms Total | 1 |
| Year Built | 2021 |
| Cooling Type | Central air conditioning, Air exchanger |
| Flooring Type | Wall-to-wall carpet, Hardwood, Tile |
| Heating Type | Forced air |
| Heating Fuel | Natural gas |
| Stories Total | 2 |
| Primary Bedroom | Second level | 14'0" x 14'0" |
| Other | Second level | 6'1" x 5'7" |
| Other | Second level | 5'8" x 9'11" |
| 3pc Ensuite bath | Second level | 6'0" x 10'0" |
| Bedroom | Second level | 10'2" x 10'8" |
| Bedroom | Second level | 10'0" x 11'0" |
| 3pc Bathroom | Second level | 9'11" x 5'4" |
| Family room | Lower level | 10'4" x 25'10" |
| Laundry room | Lower level | 8'3" x 10'2" |
| Foyer | Main level | 10'1" x 5'8" |
| 2pc Bathroom | Main level | 5'4" x 4'10" |
| Living room/Dining room | Main level | 11'0" x 24'10" |
| Eating area | Main level | 9'6" x 10'6" |
| Kitchen | Main level | 10'2" x 9'0" |
YOU MAY ALSO BE INTERESTED IN…
Previous
Next
























































