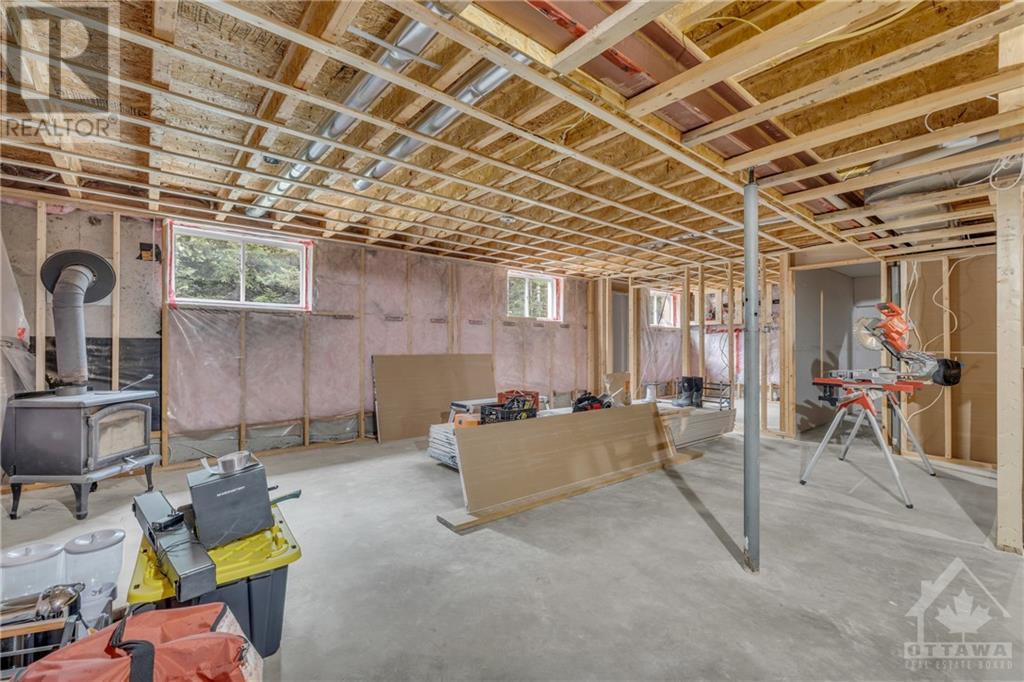338 MAITLAND STREET
Beckwith, Ontario K7A4S7
$725,000
| Bathroom Total | 2 |
| Bedrooms Total | 3 |
| Half Bathrooms Total | 0 |
| Year Built | 2011 |
| Cooling Type | Central air conditioning |
| Flooring Type | Wall-to-wall carpet, Hardwood, Vinyl |
| Heating Type | Forced air |
| Heating Fuel | Propane |
| Stories Total | 1 |
| Living room/Dining room | Main level | 16'6" x 22'8" |
| Kitchen | Main level | 16'6" x 12'11" |
| Bedroom | Main level | 10'5" x 9'9" |
| Bedroom | Main level | 10'1" x 8'1" |
| Primary Bedroom | Main level | 13'9" x 11'1" |
| 3pc Ensuite bath | Main level | 11'2" x 9'0" |
| 3pc Bathroom | Main level | 8'11" x 4'11" |
YOU MAY ALSO BE INTERESTED IN…
Previous
Next

























































