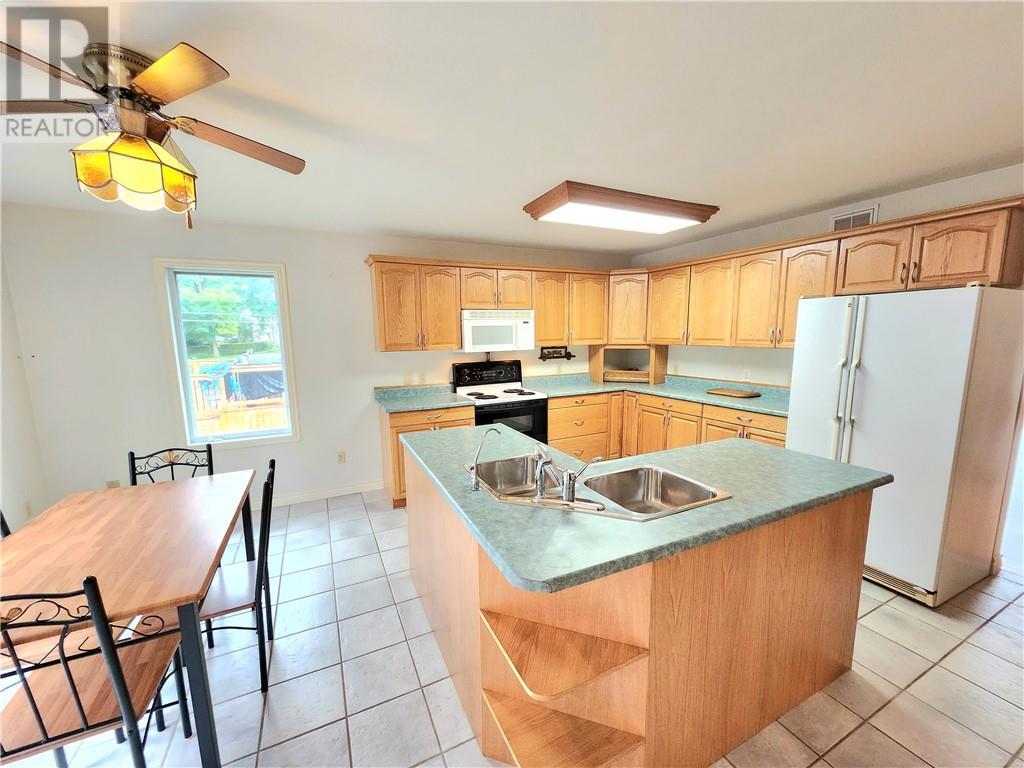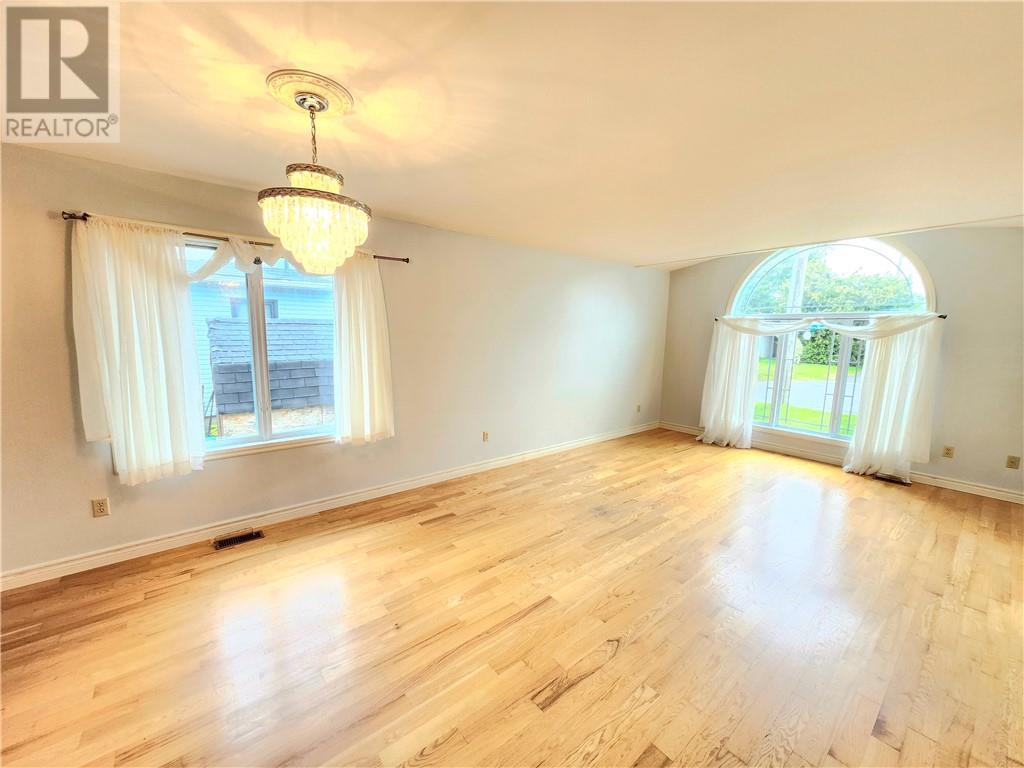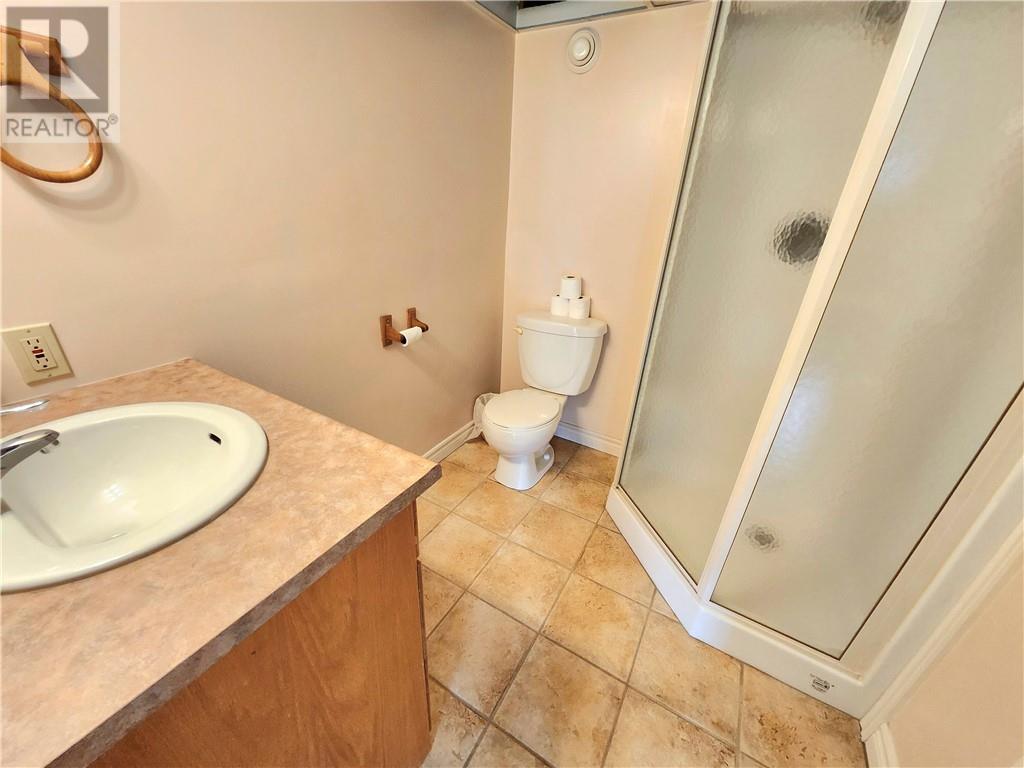167 WOOD STREET W
Prescott, Ontario K0E1T0
$439,900
| Bathroom Total | 3 |
| Bedrooms Total | 3 |
| Half Bathrooms Total | 0 |
| Year Built | 2003 |
| Cooling Type | Central air conditioning |
| Flooring Type | Hardwood, Laminate, Tile |
| Heating Type | Forced air |
| Heating Fuel | Natural gas |
| 3pc Ensuite bath | Second level | Measurements not available |
| 4pc Bathroom | Second level | Measurements not available |
| Bedroom | Second level | 8'9" x 9'6" |
| Bedroom | Second level | 8'9" x 9'5" |
| Primary Bedroom | Second level | 15'0" x 13'1" |
| 3pc Bathroom | Lower level | Measurements not available |
| Family room/Fireplace | Lower level | 12'6" x 14'9" |
| Utility room | Lower level | 6'0" x 7'1" |
| Den | Lower level | 19'0" x 11'2" |
| Foyer | Main level | 9'2" x 4'4" |
| Dining room | Main level | 12'1" x 8'1" |
| Kitchen | Main level | 18'3" x 14'2" |
| Other | Main level | 19'5" x 19'9" |
| Other | Other | 23'0" x 23'0" |
YOU MAY ALSO BE INTERESTED IN…
Previous
Next


















































