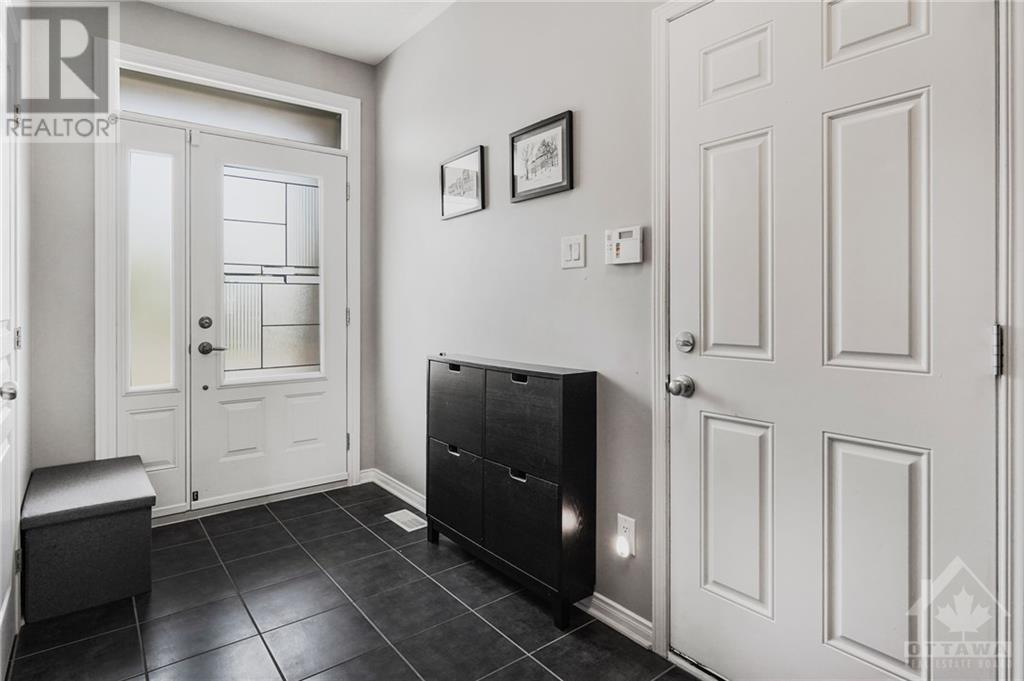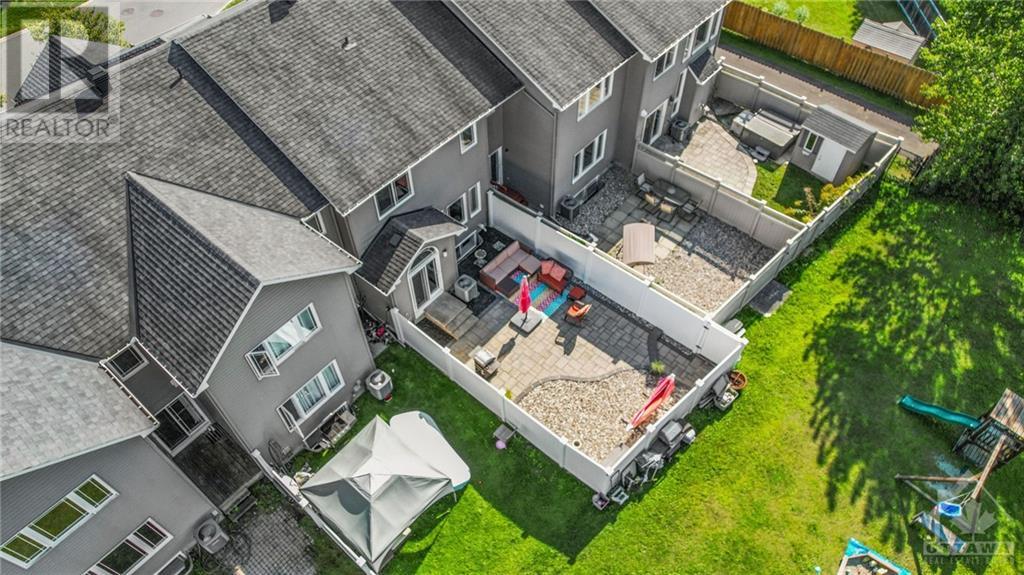758 PERCIFOR WAY
Ottawa, Ontario K1W0B7
$649,900
| Bathroom Total | 3 |
| Bedrooms Total | 3 |
| Half Bathrooms Total | 1 |
| Year Built | 2011 |
| Cooling Type | Central air conditioning |
| Flooring Type | Hardwood, Laminate, Tile |
| Heating Type | Forced air |
| Heating Fuel | Natural gas |
| Stories Total | 2 |
| Primary Bedroom | Second level | 15'8" x 11'4" |
| Bedroom | Second level | 10'8" x 10'0" |
| Bedroom | Second level | 13'1" x 9'8" |
| 4pc Bathroom | Second level | Measurements not available |
| 4pc Ensuite bath | Second level | Measurements not available |
| Family room/Fireplace | Lower level | 20'0" x 16'11" |
| Living room | Main level | 15'11" x 10'6" |
| Dining room | Main level | 16'7" x 12'3" |
| Kitchen | Main level | 11'8" x 9'0" |
| Eating area | Main level | 9'0" x 8'0" |
| 2pc Bathroom | Main level | Measurements not available |
YOU MAY ALSO BE INTERESTED IN…
Previous
Next

























































