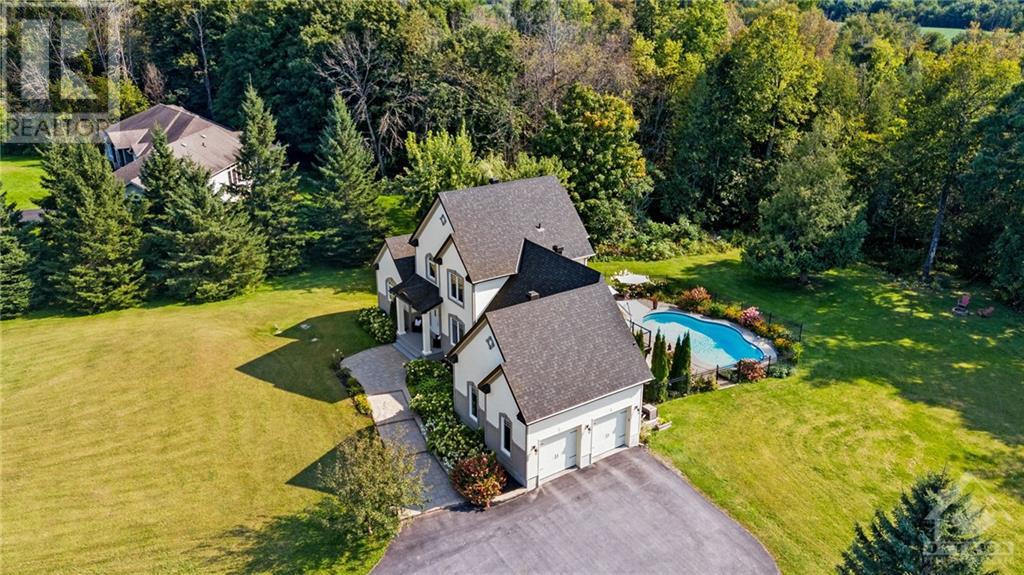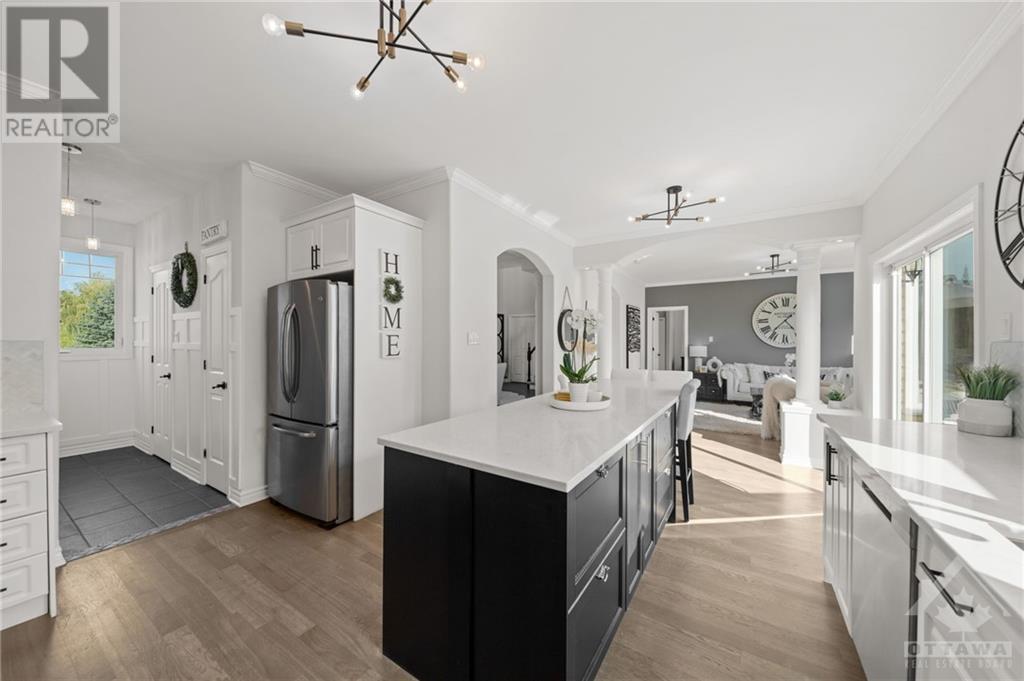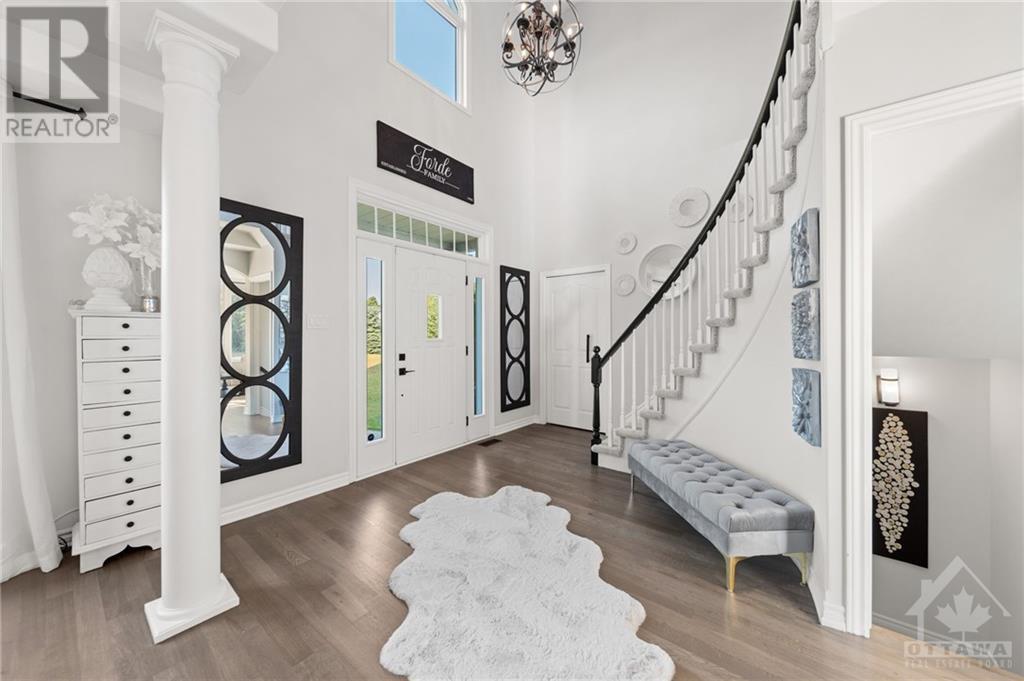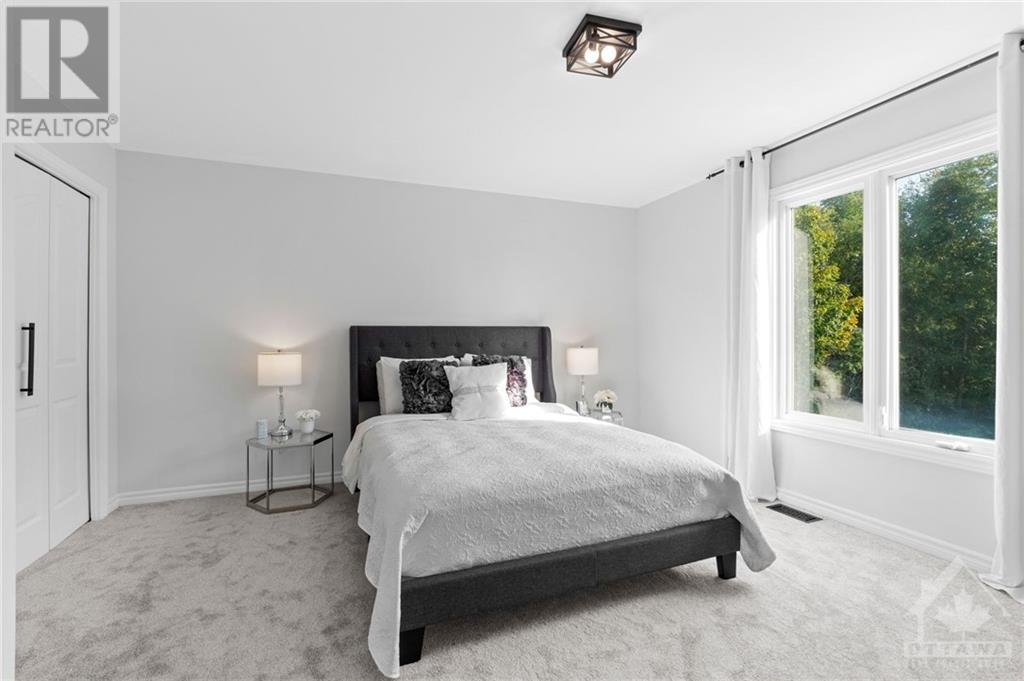112 LADY LOCHEAD LANE
Carp, Ontario K0A1L0
$1,675,000
| Bathroom Total | 4 |
| Bedrooms Total | 4 |
| Half Bathrooms Total | 1 |
| Year Built | 2006 |
| Cooling Type | Central air conditioning, Air exchanger |
| Flooring Type | Wall-to-wall carpet, Hardwood, Ceramic |
| Heating Type | Forced air |
| Heating Fuel | Propane |
| Stories Total | 2 |
| Bedroom | Second level | 13'9" x 13'7" |
| Bedroom | Second level | 11'0" x 10'5" |
| 3pc Bathroom | Second level | 8'6" x 8'1" |
| Other | Second level | 5'0" x 4'8" |
| Bedroom | Lower level | 14'1" x 13'1" |
| Family room/Fireplace | Lower level | 25'8" x 15'9" |
| Office | Lower level | 12'7" x 8'6" |
| 3pc Bathroom | Lower level | 9'1" x 5'0" |
| Laundry room | Lower level | 8'4" x 8'0" |
| Storage | Lower level | 17'5" x 12'1" |
| Storage | Lower level | 8'0" x 5'1" |
| Foyer | Main level | 13'1" x 12'3" |
| Living room/Fireplace | Main level | 15'4" x 13'9" |
| 2pc Bathroom | Main level | 6'4" x 3'0" |
| Mud room | Main level | 9'7" x 5'2" |
| Dining room | Main level | 14'8" x 10'7" |
| Kitchen | Main level | 19'5" x 14'2" |
| Primary Bedroom | Main level | 20'1" x 13'7" |
| 5pc Ensuite bath | Main level | 13'9" x 9'3" |
YOU MAY ALSO BE INTERESTED IN…
Previous
Next

























































