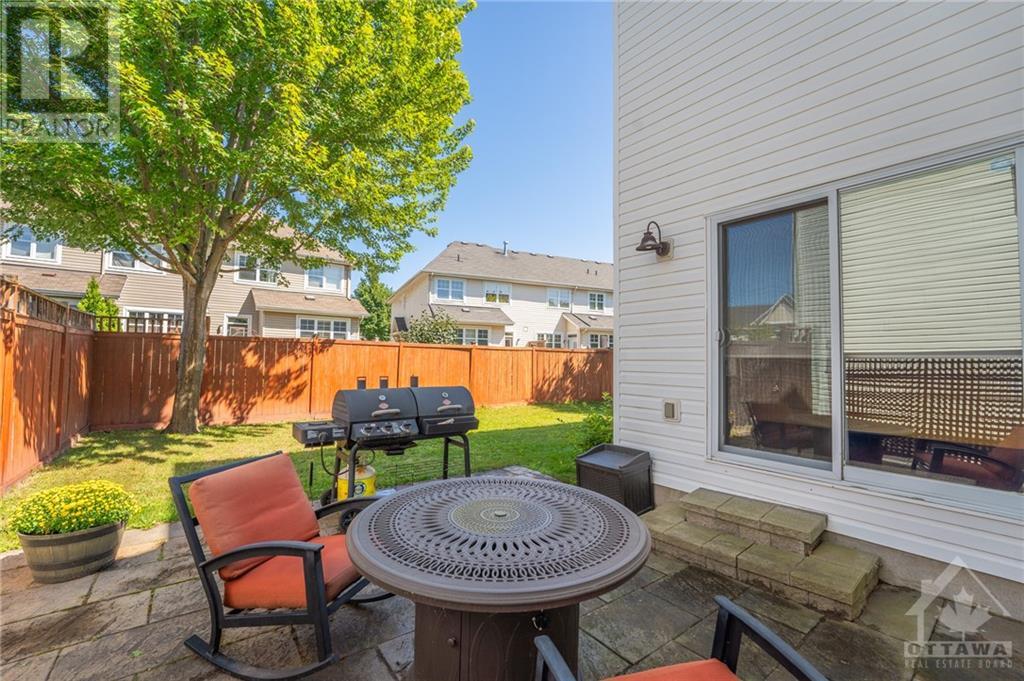5 VALENCIA STREET
Ottawa, Ontario K2G6T1
$1,099,000
| Bathroom Total | 3 |
| Bedrooms Total | 4 |
| Half Bathrooms Total | 1 |
| Year Built | 2004 |
| Cooling Type | Central air conditioning |
| Flooring Type | Wall-to-wall carpet, Hardwood, Tile |
| Heating Type | Forced air |
| Heating Fuel | Natural gas |
| Stories Total | 2 |
| Primary Bedroom | Second level | 18'3" x 12'4" |
| Other | Second level | 8'1" x 4'11" |
| Other | Second level | 6'2" x 5'10" |
| 5pc Ensuite bath | Second level | 15'6" x 10'9" |
| Bedroom | Second level | 13'0" x 12'0" |
| Bedroom | Second level | 13'0" x 10'0" |
| Bedroom | Second level | 11'3" x 11'2" |
| Full bathroom | Second level | 8'9" x 8'1" |
| Loft | Second level | 16'4" x 13'4" |
| Foyer | Main level | 11'9" x 6'8" |
| Office | Main level | 11'0" x 10'0" |
| Living room | Main level | 16'9" x 11'8" |
| Dining room | Main level | 13'4" x 12'6" |
| Kitchen | Main level | 12'3" x 11'2" |
| Eating area | Main level | 11'4" x 10'0" |
| Family room | Main level | 22'6" x 13'2" |
| Laundry room | Main level | 9'10" x 6'11" |
| Partial bathroom | Main level | 6'9" x 6'1" |
YOU MAY ALSO BE INTERESTED IN…
Previous
Next

























































