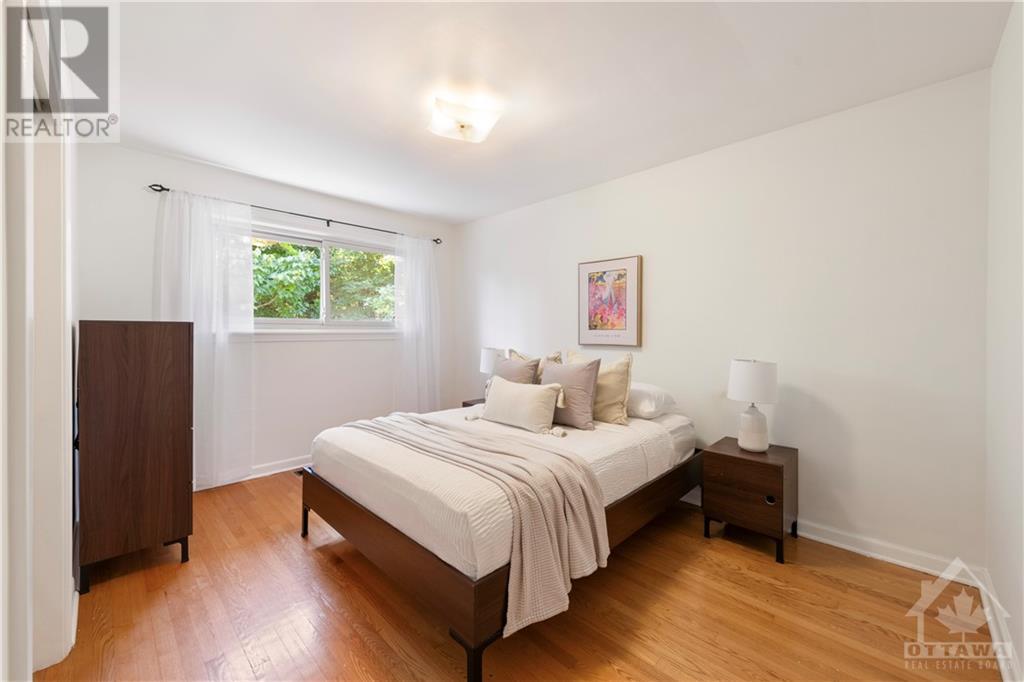660 PORTAGE AVENUE
Ottawa, Ontario K1G1T4
$675,000
| Bathroom Total | 2 |
| Bedrooms Total | 4 |
| Half Bathrooms Total | 0 |
| Year Built | 1958 |
| Cooling Type | Central air conditioning |
| Flooring Type | Hardwood, Tile |
| Heating Type | Forced air |
| Heating Fuel | Natural gas |
| Stories Total | 1 |
| Bedroom | Basement | 13'5" x 12'10" |
| Recreation room | Basement | 28'6" x 17'1" |
| Kitchen | Basement | 15'9" x 7'8" |
| 4pc Bathroom | Basement | 6'4" x 9'0" |
| Kitchen | Main level | 9'6" x 12'7" |
| Dining room | Main level | 7'7" x 10'3" |
| Living room | Main level | 12'5" x 19'6" |
| Foyer | Main level | 8'2" x 6'6" |
| Primary Bedroom | Main level | 13'8" x 12'7" |
| 4pc Bathroom | Main level | 7'6" x 9'1" |
| Bedroom | Main level | 10'3" x 12'11" |
| Bedroom | Main level | 10'6" x 9'1" |
YOU MAY ALSO BE INTERESTED IN…
Previous
Next

























































