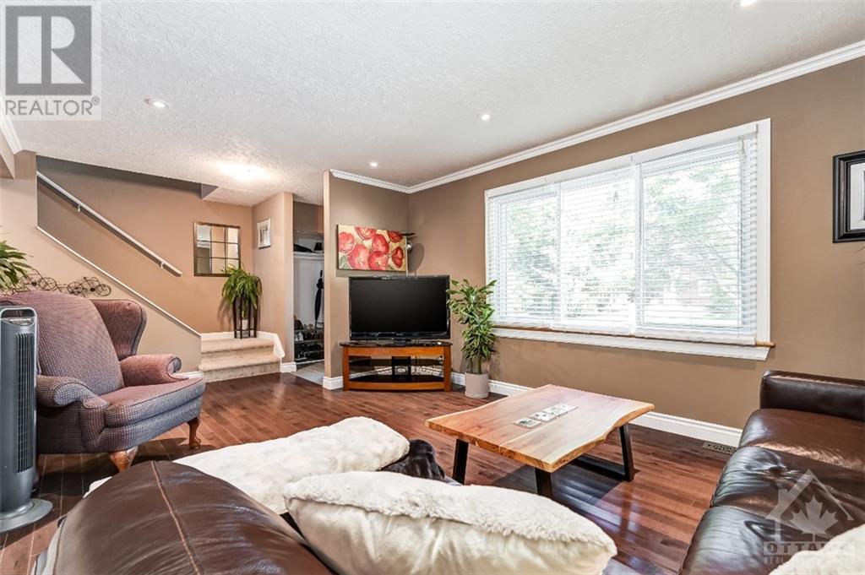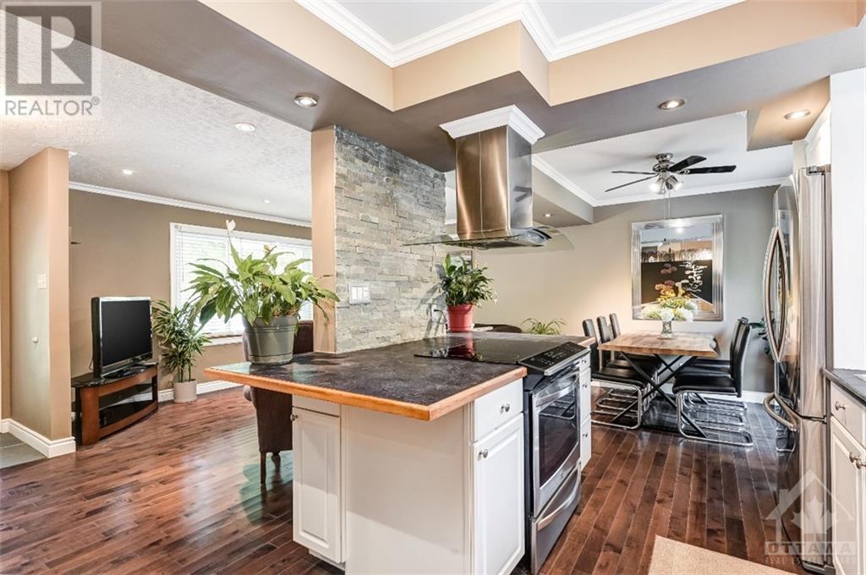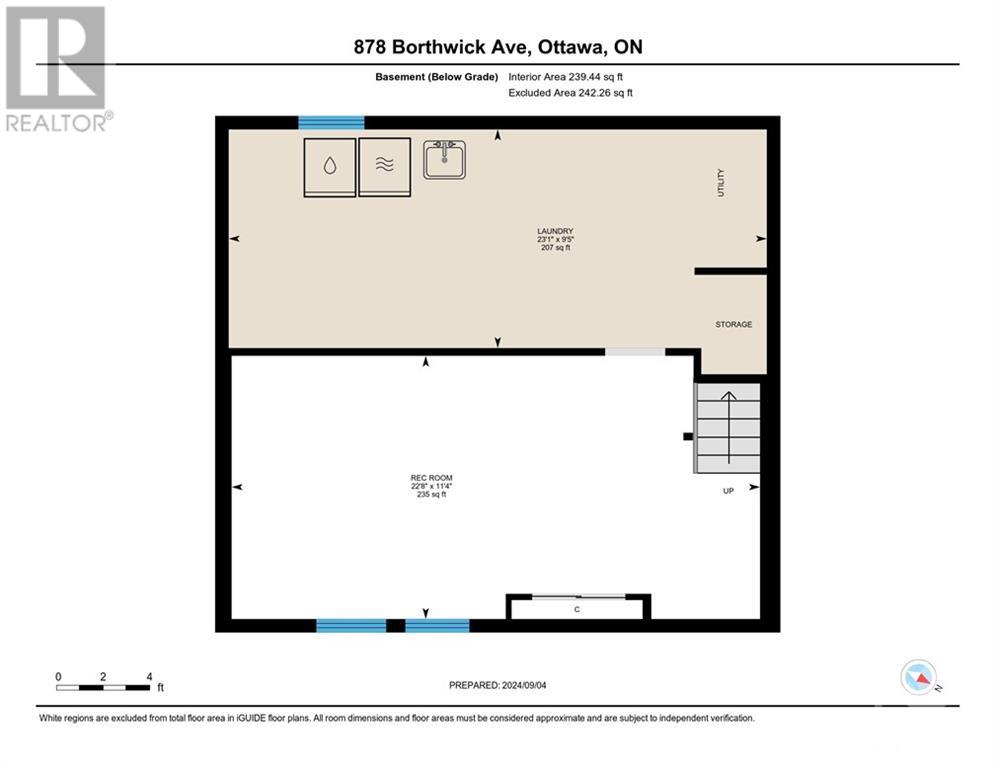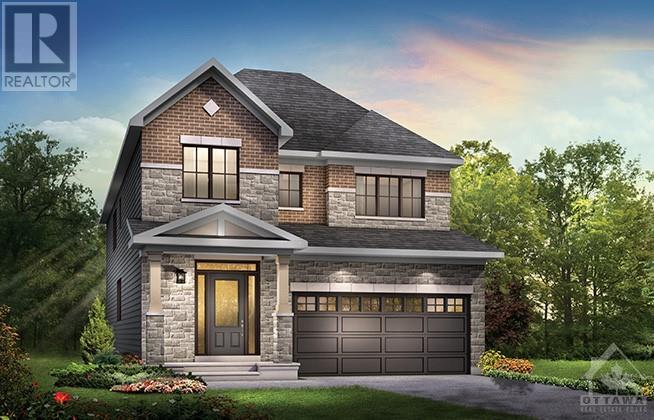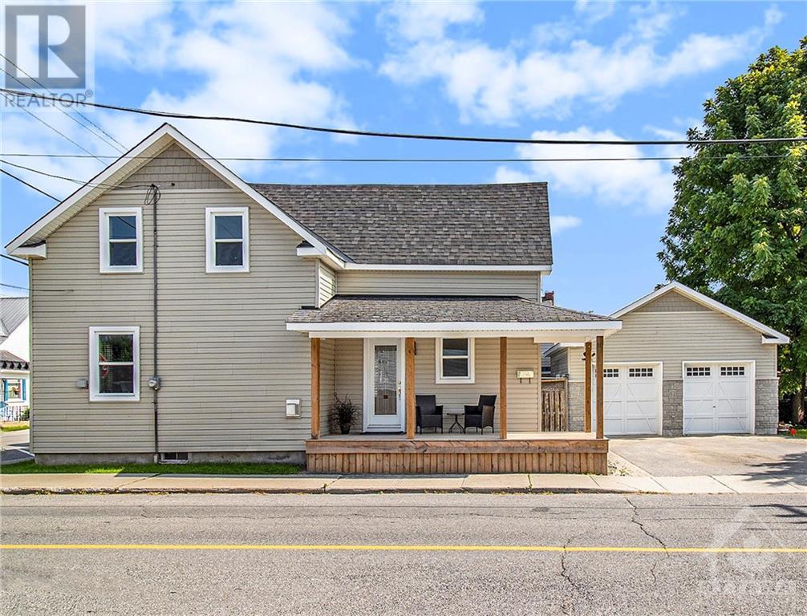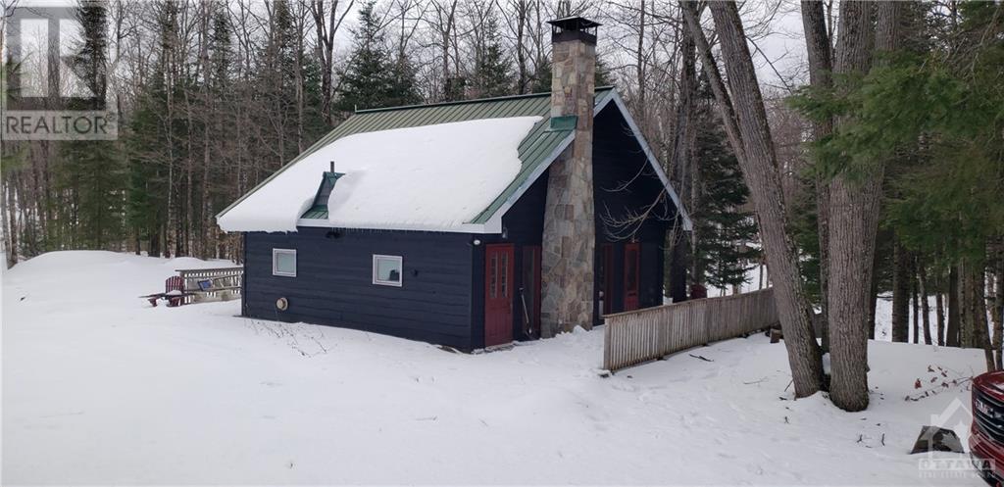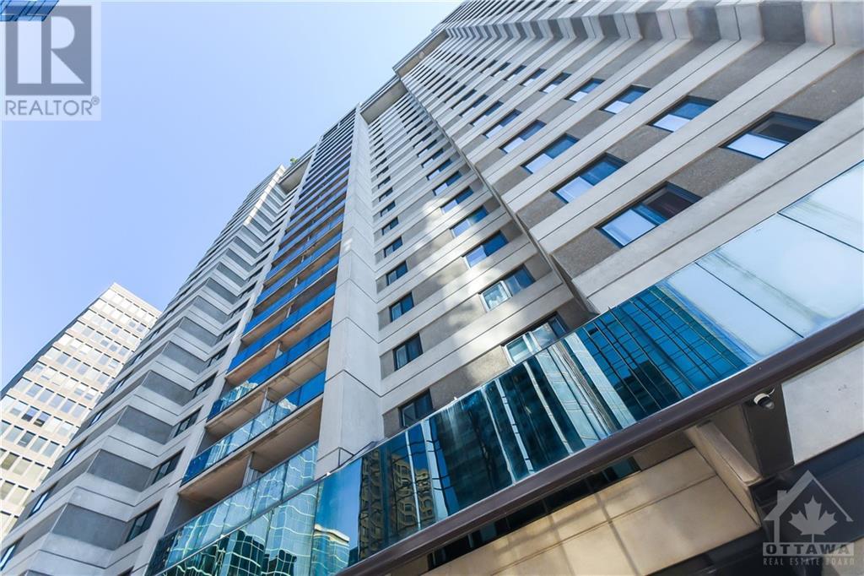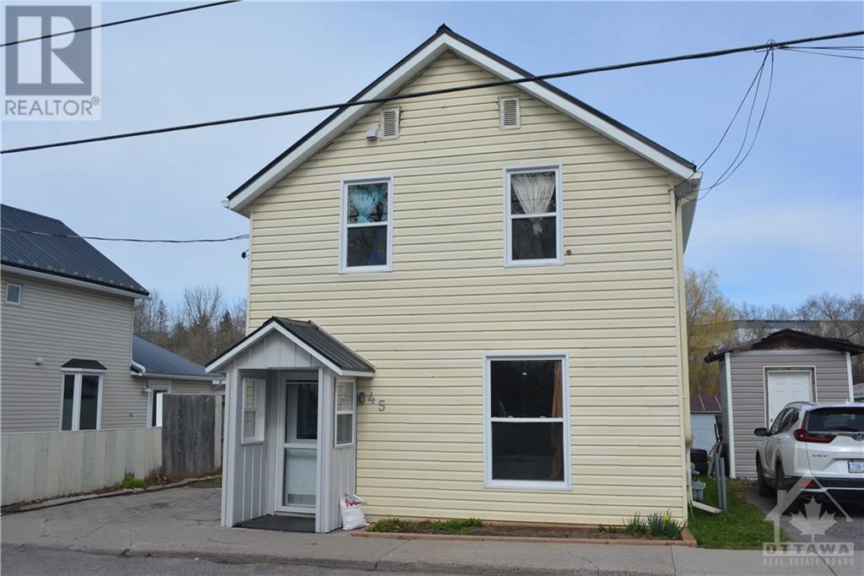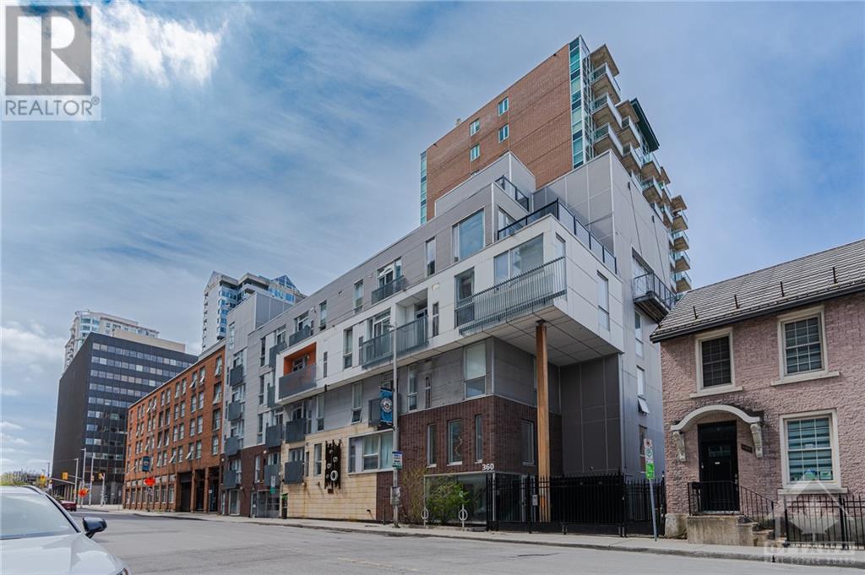878 BORTHWICK AVENUE
Ottawa, Ontario K1K2M8
$474,900
| Bathroom Total | 1 |
| Bedrooms Total | 3 |
| Half Bathrooms Total | 0 |
| Year Built | 1957 |
| Cooling Type | None |
| Flooring Type | Carpeted, Hardwood, Tile |
| Heating Type | Forced air |
| Heating Fuel | Natural gas |
| Stories Total | 2 |
| 4pc Bathroom | Second level | 7'5" x 5'0" |
| Bedroom | Second level | 9'11" x 9'5" |
| Bedroom | Second level | 8'9" x 9'5" |
| Primary Bedroom | Second level | 9'11" x 11'0" |
| Laundry room | Basement | 9'5" x 23'1" |
| Recreation room | Basement | 11'4" x 22'8" |
| Dining room | Main level | 9'5" x 8'1" |
| Kitchen | Main level | 9'5" x 15'1" |
| Living room | Main level | 12'0" x 19'9" |
YOU MAY ALSO BE INTERESTED IN…
Previous
Next








