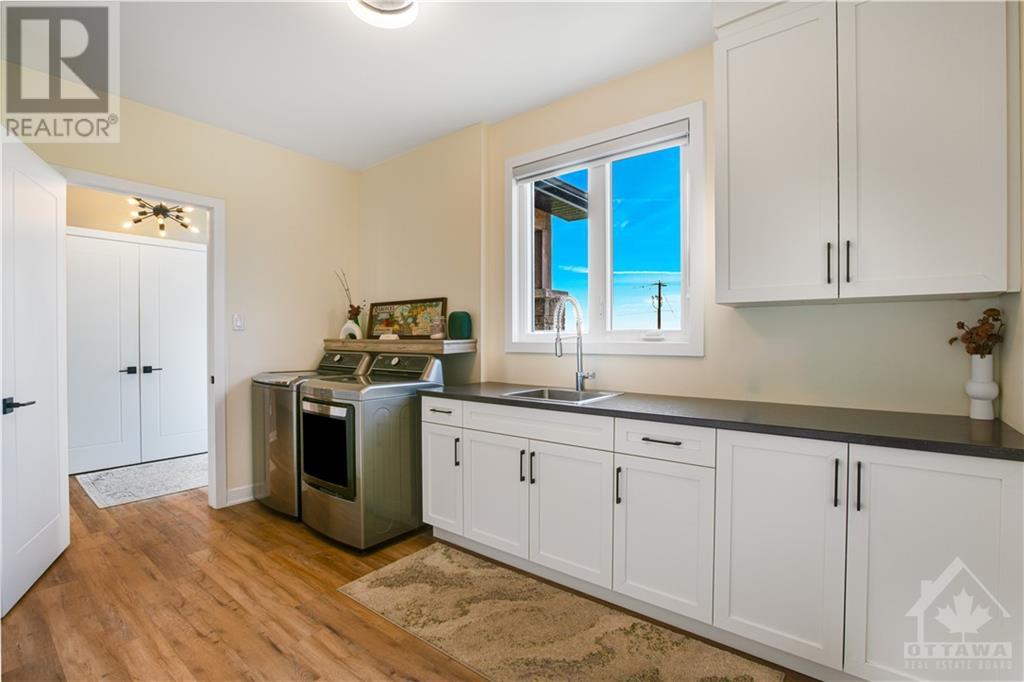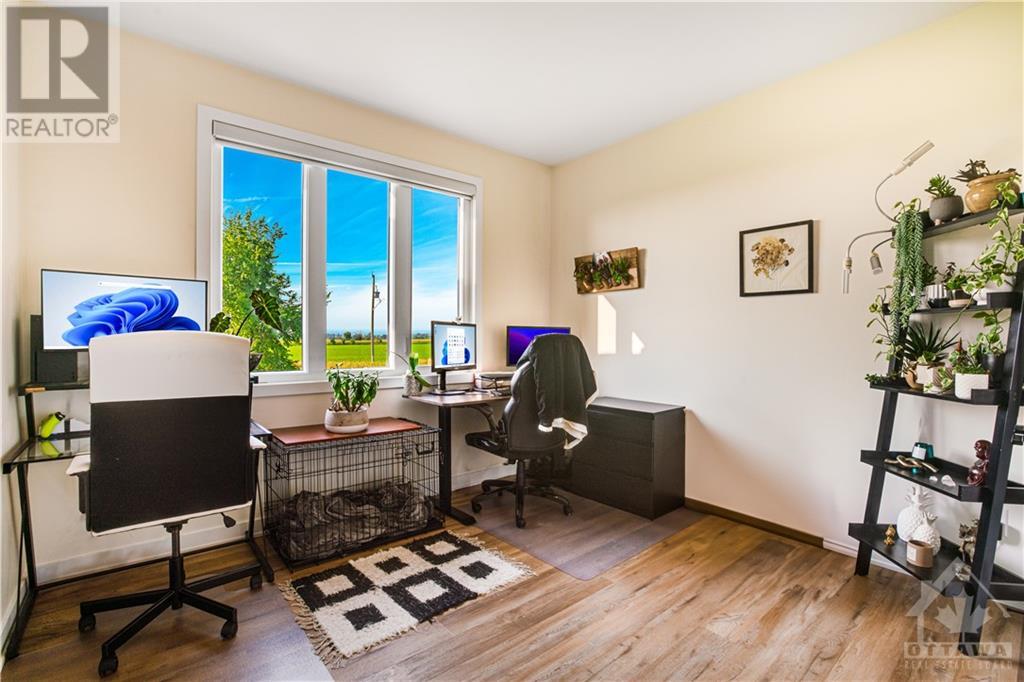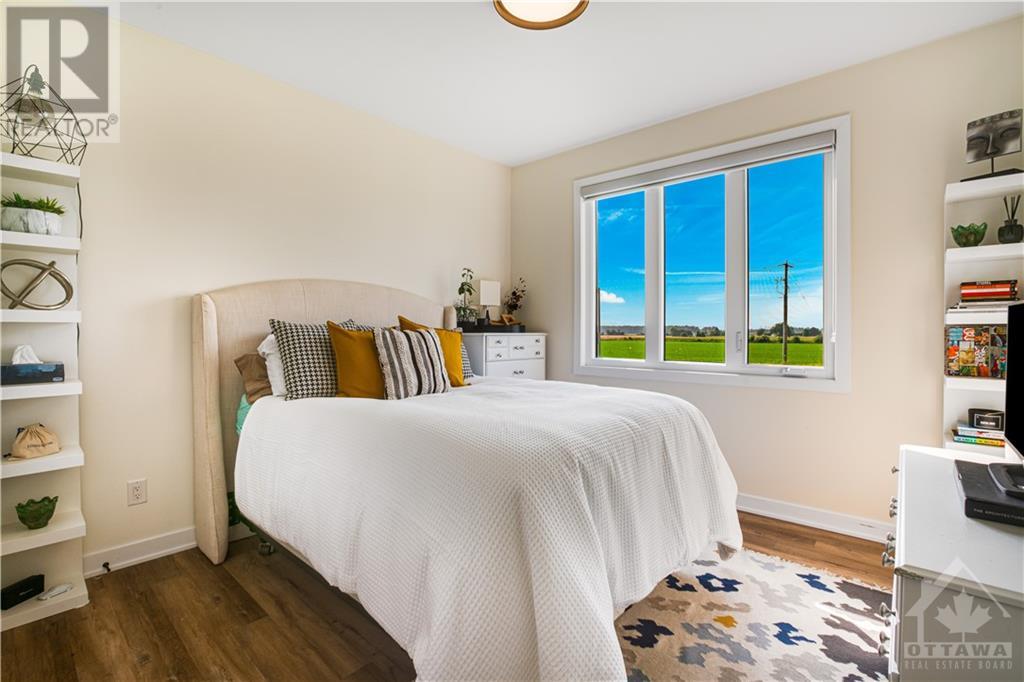132 500 ROUTE
Russell, Ontario K4R1E5
$899,900
| Bathroom Total | 2 |
| Bedrooms Total | 3 |
| Half Bathrooms Total | 0 |
| Year Built | 2021 |
| Cooling Type | Central air conditioning |
| Flooring Type | Laminate, Tile |
| Heating Type | Forced air |
| Heating Fuel | Propane |
| Stories Total | 1 |
| Dining room | Main level | 15'1" x 11'6" |
| Living room | Main level | 16'7" x 18'5" |
| Mud room | Main level | 8'6" x 13'6" |
| Bedroom | Main level | 11'3" x 12'4" |
| Bedroom | Main level | 11'3" x 11'3" |
| Primary Bedroom | Main level | 13'1" x 14'0" |
| Porch | Main level | 15'10" x 9'10" |
YOU MAY ALSO BE INTERESTED IN…
Previous
Next

























































