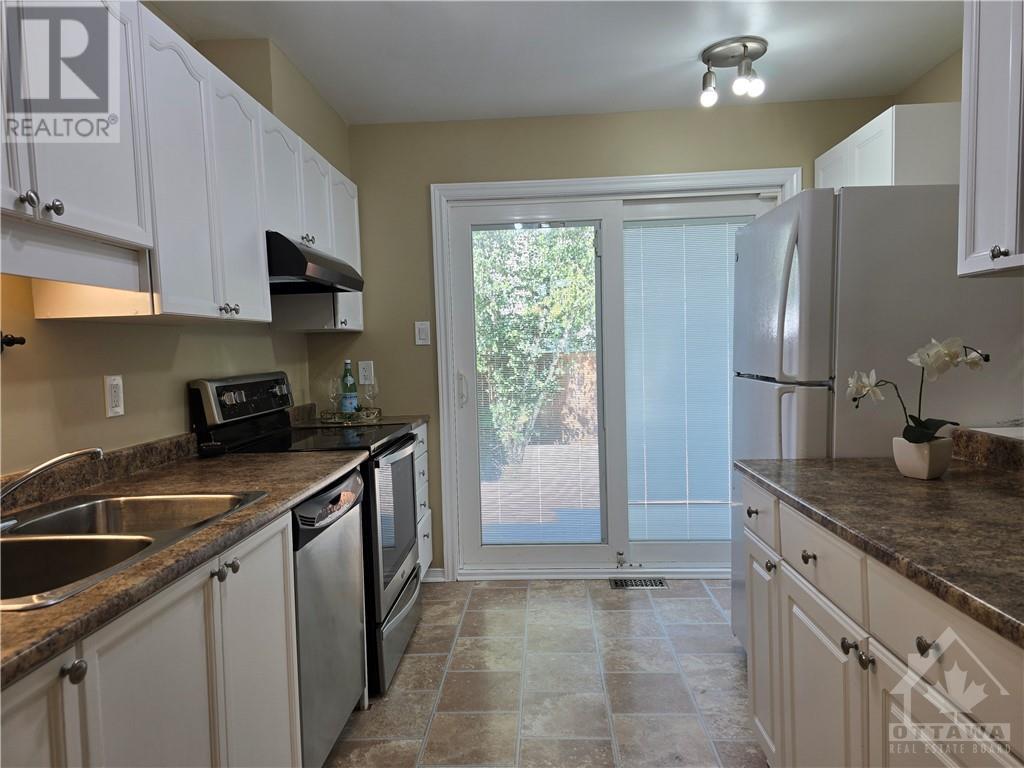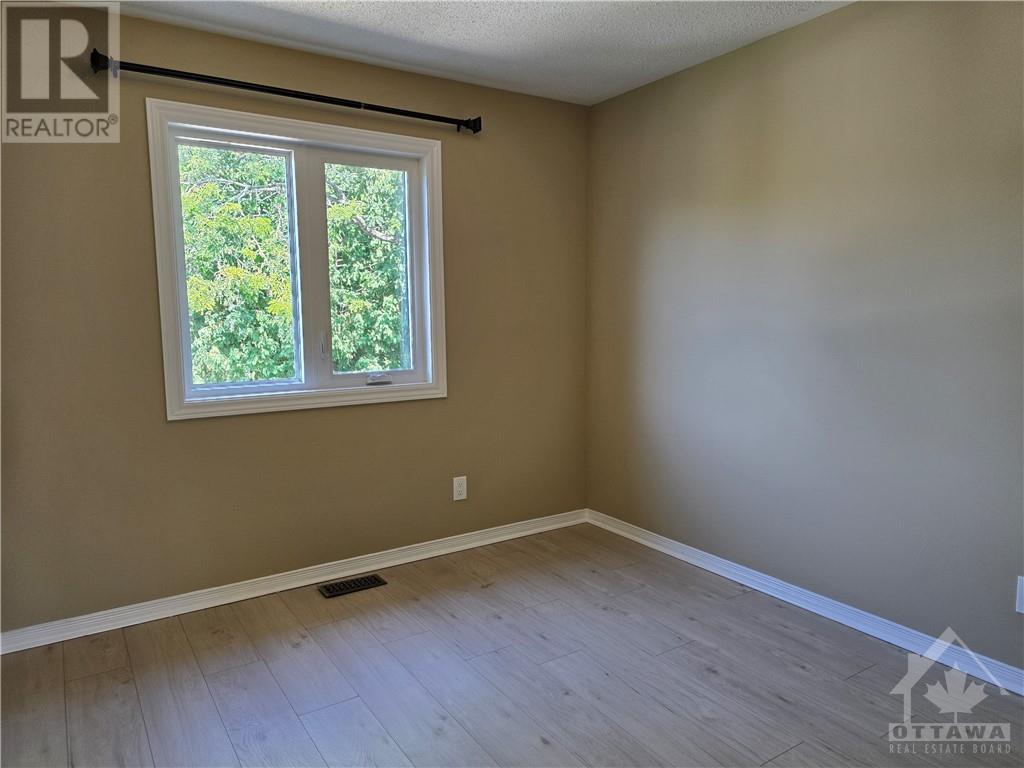59 PIPER CRESCENT
Ottawa, Ontario K2K2S9
$2,550
| Bathroom Total | 2 |
| Bedrooms Total | 3 |
| Half Bathrooms Total | 1 |
| Year Built | 1993 |
| Cooling Type | Central air conditioning |
| Flooring Type | Laminate, Tile |
| Heating Type | Forced air |
| Heating Fuel | Natural gas |
| Stories Total | 2 |
| Primary Bedroom | Second level | 10'2" x 13'9" |
| Bedroom | Second level | 12'0" x 8'11" |
| Bedroom | Second level | 10'0" x 9'6" |
| 4pc Bathroom | Second level | 6'7" x 4'11" |
| Recreation room | Lower level | 15'0" x 10'2" |
| Den | Lower level | 9'0" x 9'7" |
| 2pc Bathroom | Lower level | Measurements not available |
| Laundry room | Lower level | Measurements not available |
| Foyer | Main level | 3'7" x 6'5" |
| Dining room | Main level | 9'0" x 13'10" |
| Living room | Main level | 9'11" x 12'3" |
| Kitchen | Main level | 10'7" x 8'1" |
YOU MAY ALSO BE INTERESTED IN…
Previous
Next














































