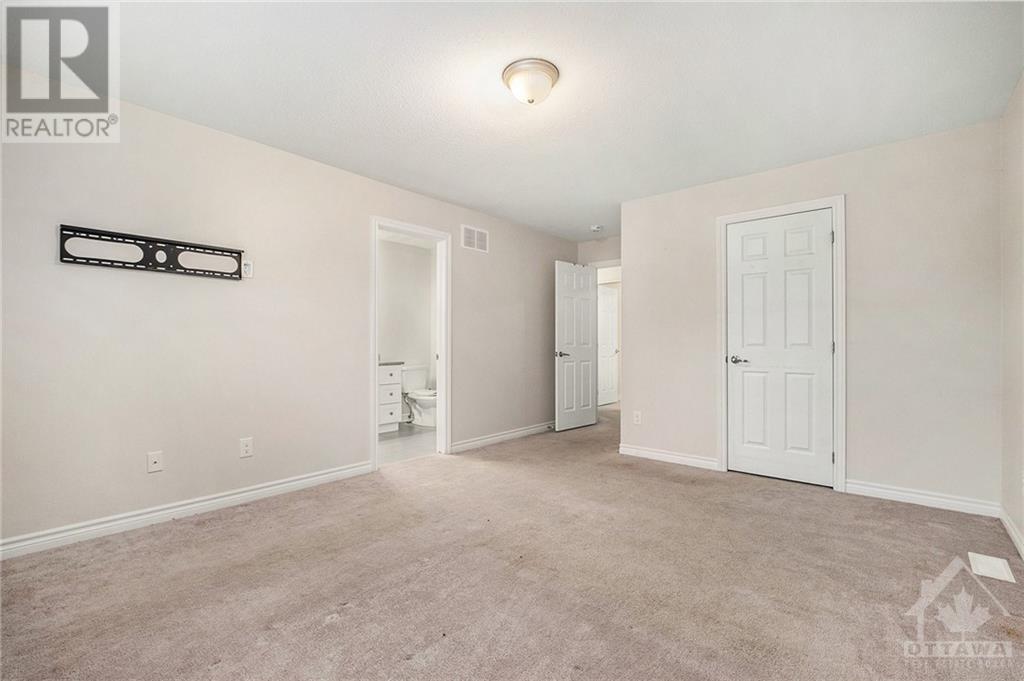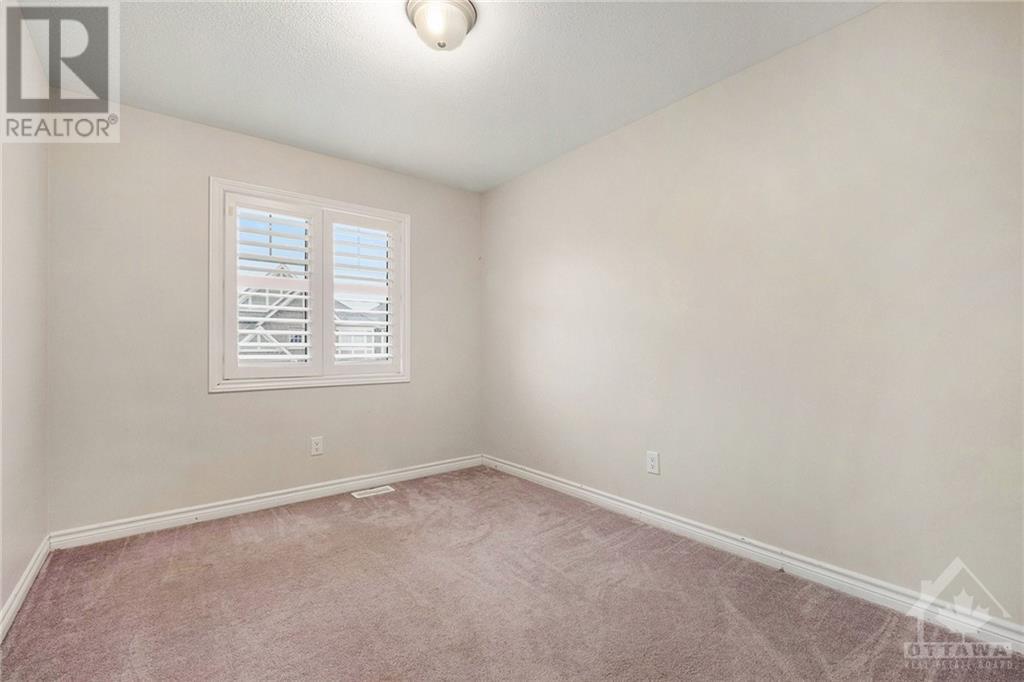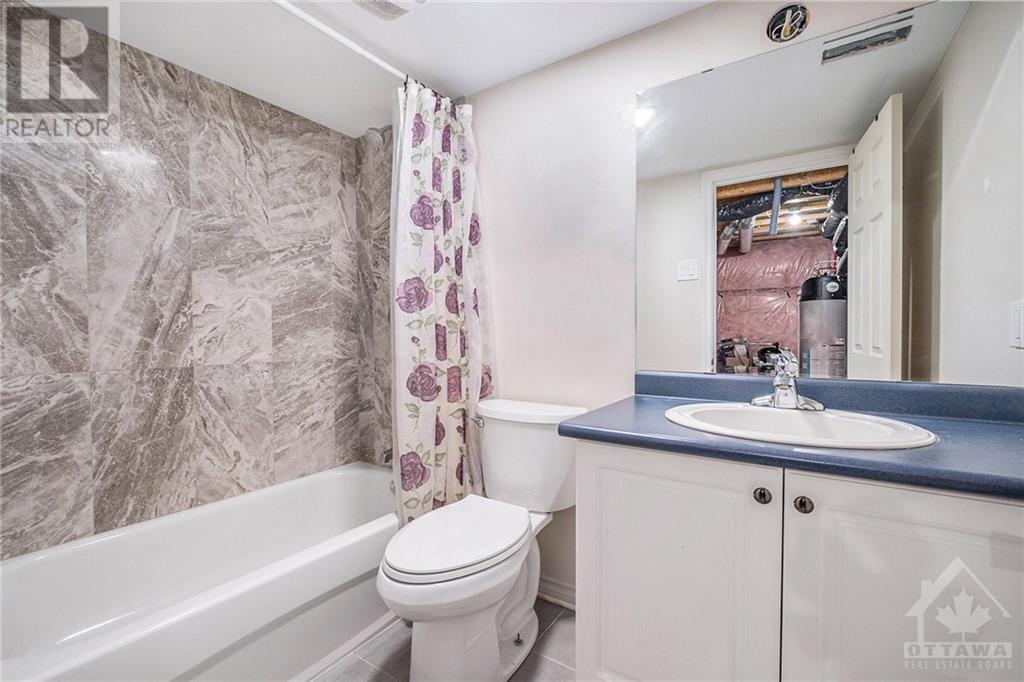369 RIVER LANDING AVENUE
Ottawa, Ontario K2J3V3
$799,900
| Bathroom Total | 4 |
| Bedrooms Total | 4 |
| Half Bathrooms Total | 1 |
| Year Built | 2018 |
| Cooling Type | Central air conditioning |
| Flooring Type | Wall-to-wall carpet, Mixed Flooring, Hardwood, Tile |
| Heating Type | Forced air |
| Heating Fuel | Natural gas |
| Stories Total | 2 |
| Primary Bedroom | Second level | 12'6" x 18'11" |
| 4pc Ensuite bath | Second level | Measurements not available |
| Other | Second level | Measurements not available |
| Bedroom | Second level | 9'8" x 10'5" |
| Bedroom | Second level | 10'0" x 8'7" |
| Bedroom | Second level | 9'10" x 11'10" |
| 4pc Bathroom | Second level | Measurements not available |
| Laundry room | Second level | Measurements not available |
| Other | Basement | 9'9" x 9'1" |
| Other | Basement | 11'6" x 10'9" |
| Other | Basement | 7'6" x 11'6" |
| Other | Basement | 11'3" x 11'6" |
| 4pc Ensuite bath | Basement | Measurements not available |
| Utility room | Basement | 15'8" x 12'7" |
| Kitchen | Main level | 14'8" x 11'4" |
| Eating area | Main level | 12'8" x 8'3" |
| Living room/Fireplace | Main level | 15'6" x 10'10" |
| Dining room | Main level | 13'6" x 11'11" |
| Foyer | Main level | Measurements not available |
| Partial bathroom | Main level | Measurements not available |
YOU MAY ALSO BE INTERESTED IN…
Previous
Next

























































