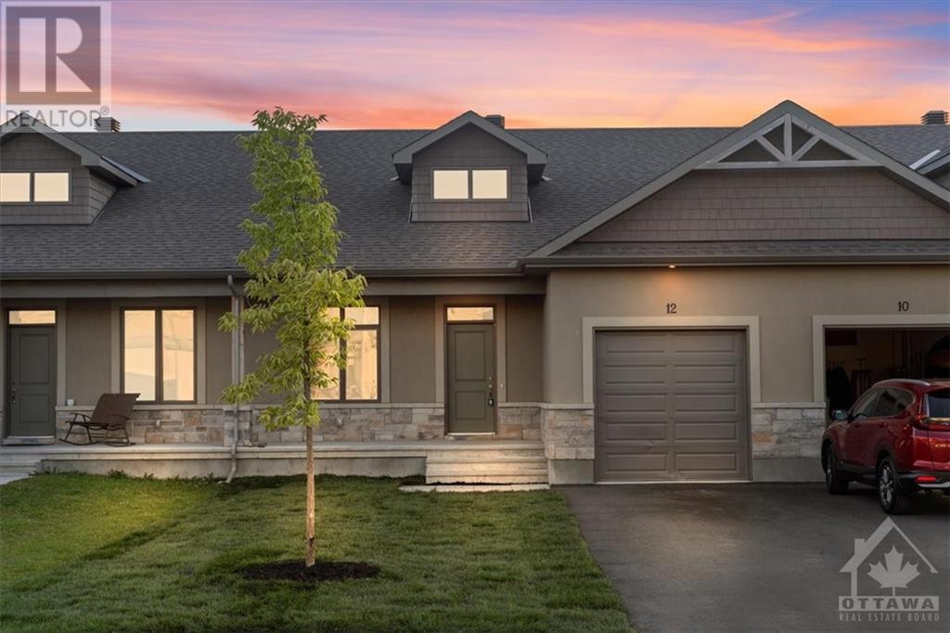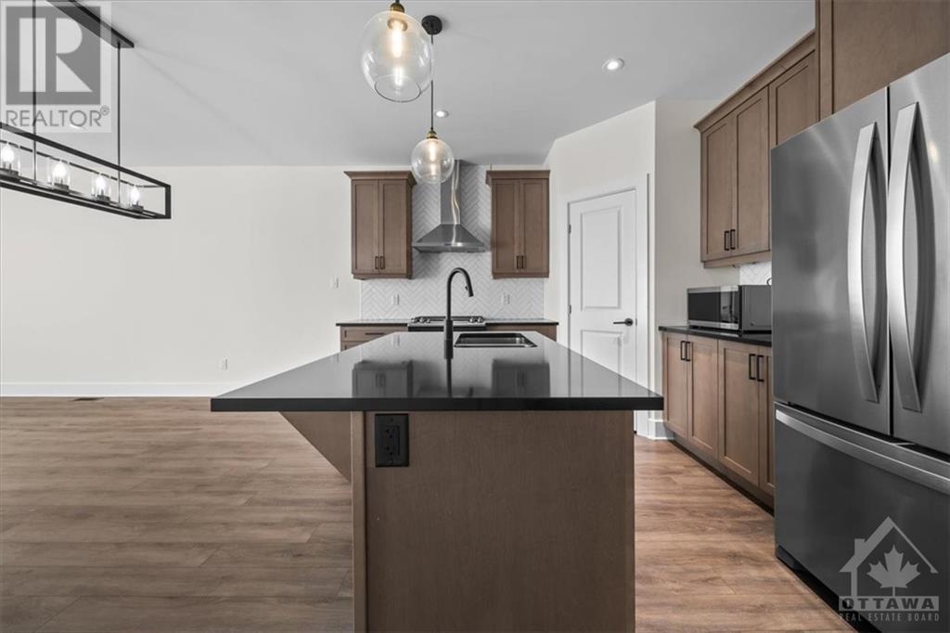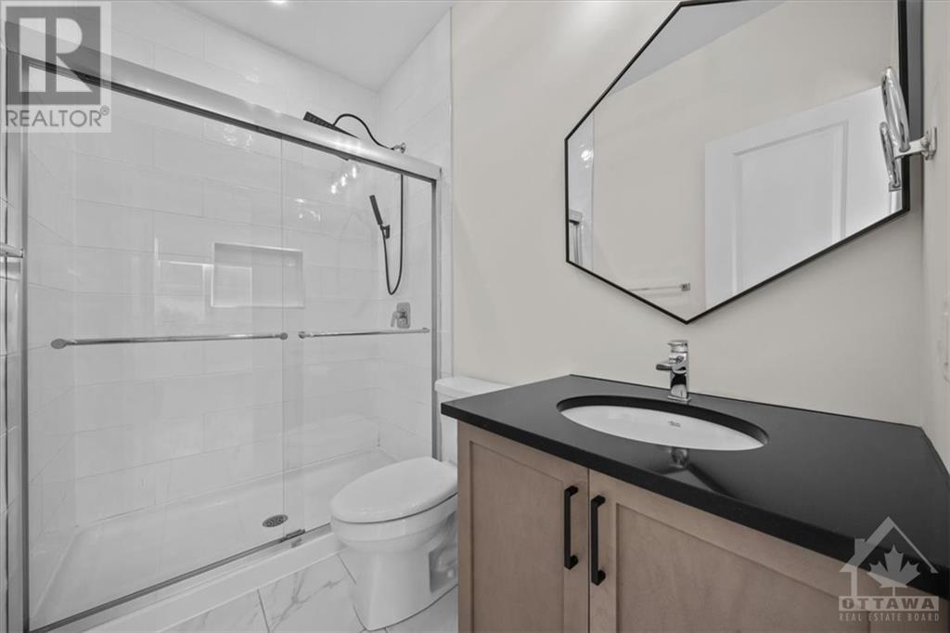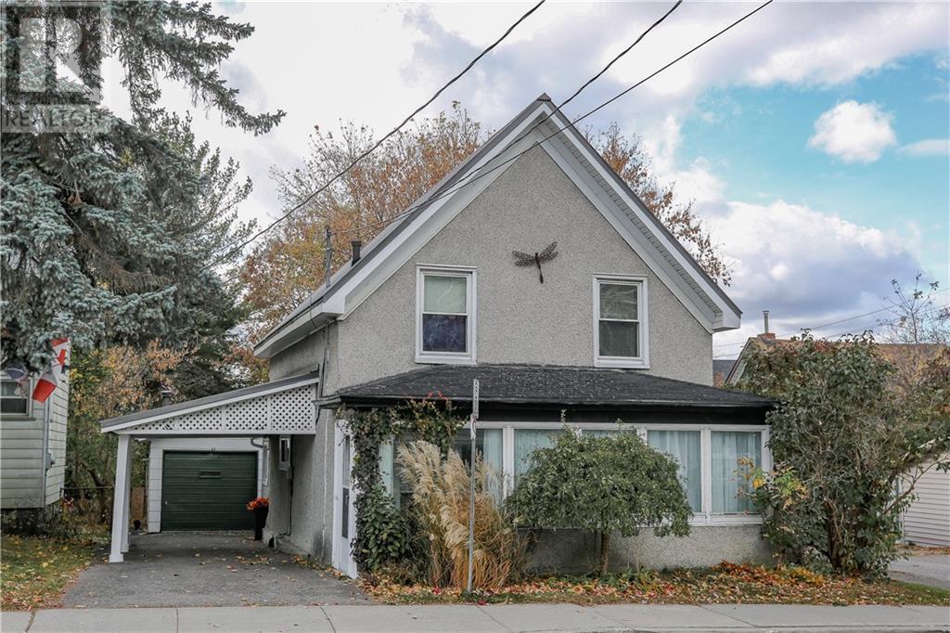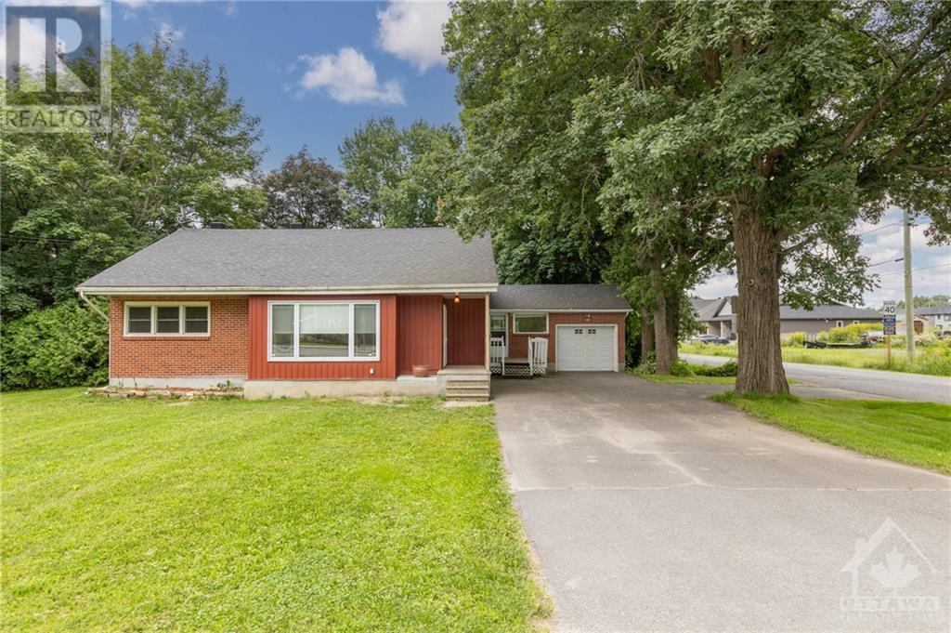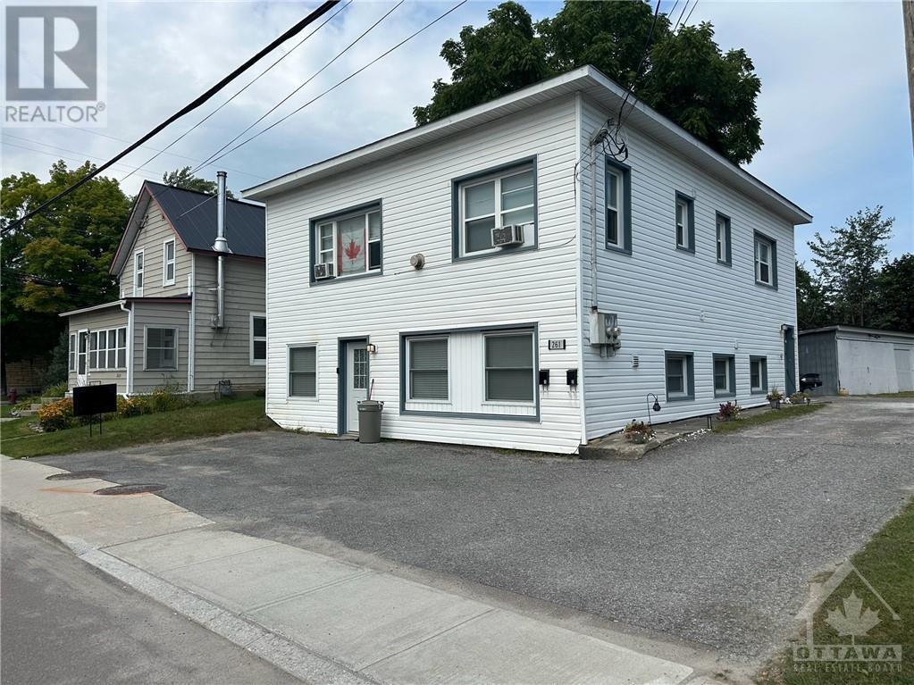12 ELMER WEST STREET
Almonte, Ontario K0A1A0
$615,000
| Bathroom Total | 2 |
| Bedrooms Total | 3 |
| Half Bathrooms Total | 0 |
| Year Built | 2020 |
| Cooling Type | Central air conditioning |
| Flooring Type | Laminate, Tile, Vinyl |
| Heating Type | Forced air |
| Heating Fuel | Natural gas |
| Stories Total | 1 |
| Recreation room | Lower level | 18'0" x 13'0" |
| Bedroom | Lower level | 12'0" x 10'0" |
| Foyer | Main level | Measurements not available |
| Kitchen | Main level | 12'0" x 10'0" |
| Dining room | Main level | 14'0" x 11'0" |
| Living room | Main level | 14'0" x 9'5" |
| Primary Bedroom | Main level | 14'2" x 10'0" |
| 3pc Ensuite bath | Main level | Measurements not available |
| Bedroom | Main level | 10'0" x 9'6" |
| 4pc Bathroom | Main level | Measurements not available |
YOU MAY ALSO BE INTERESTED IN…
Previous
Next


