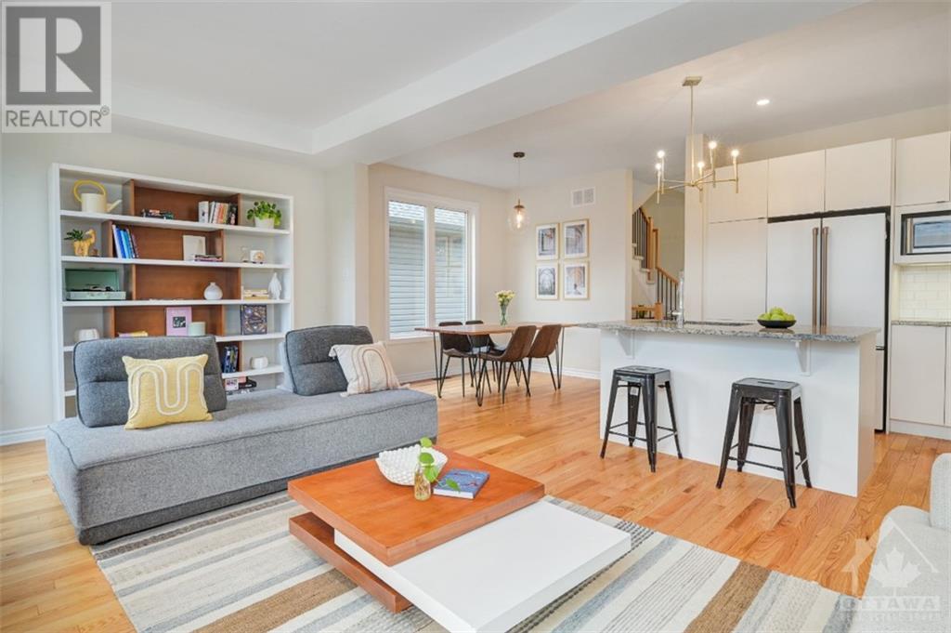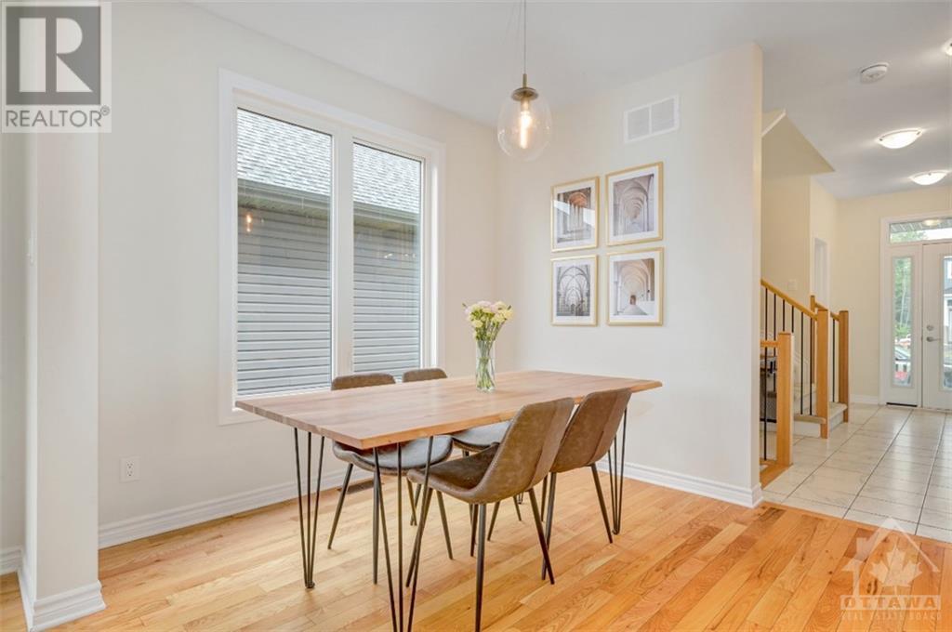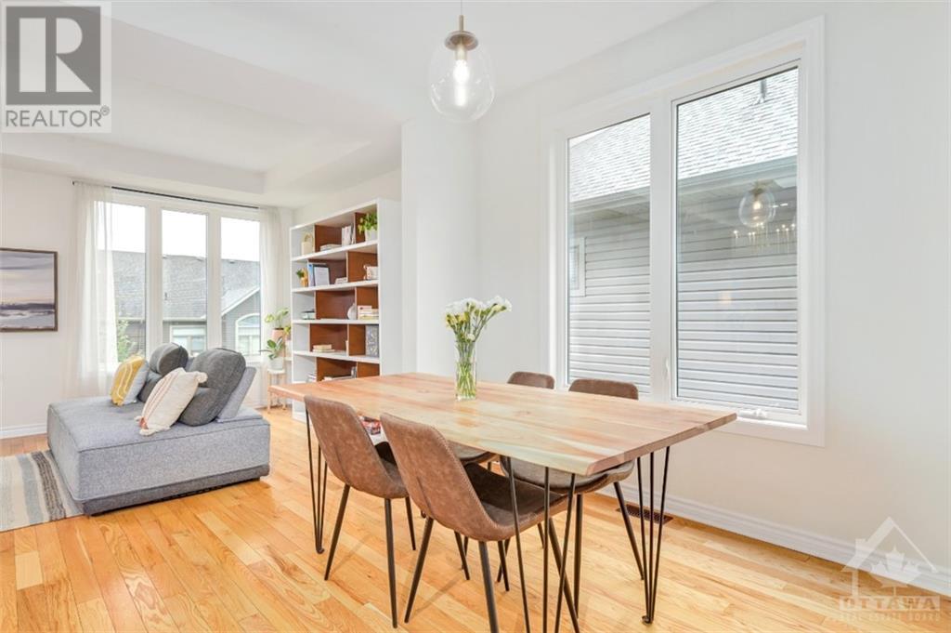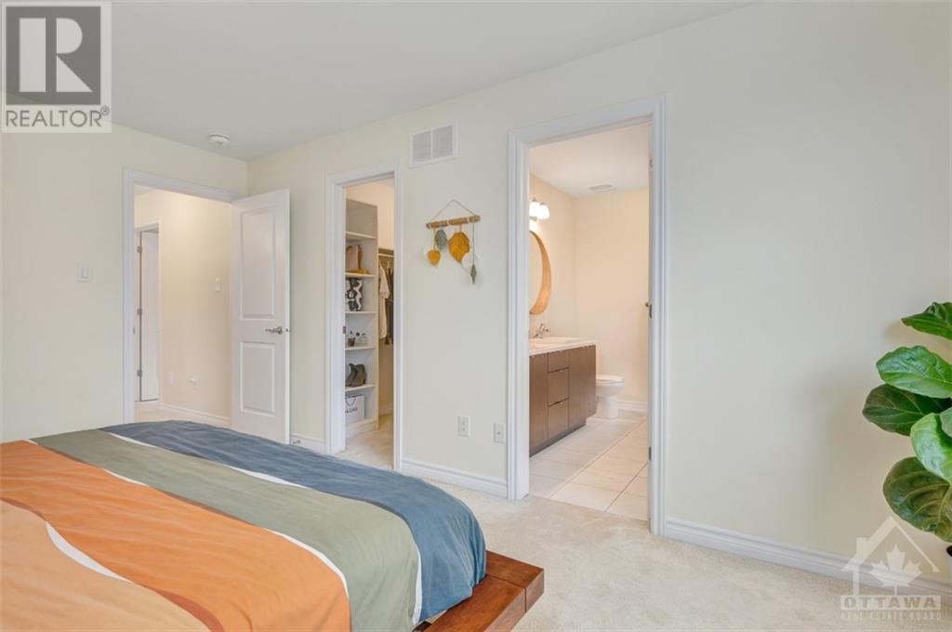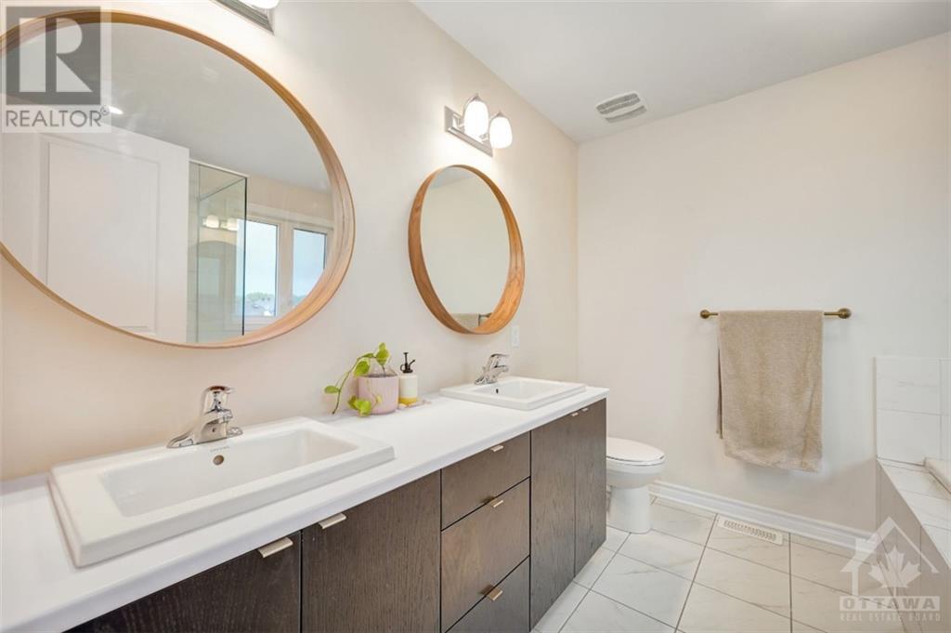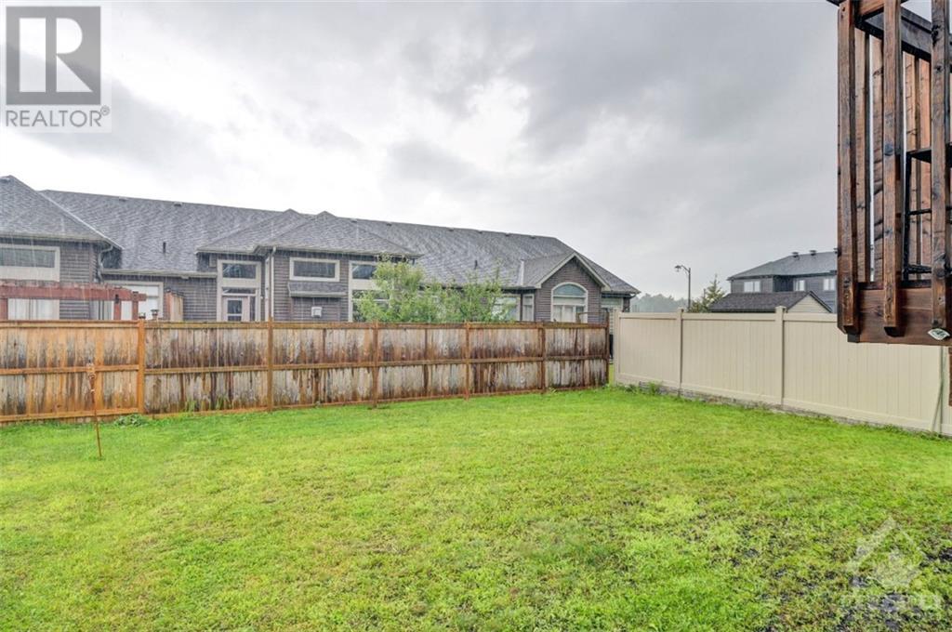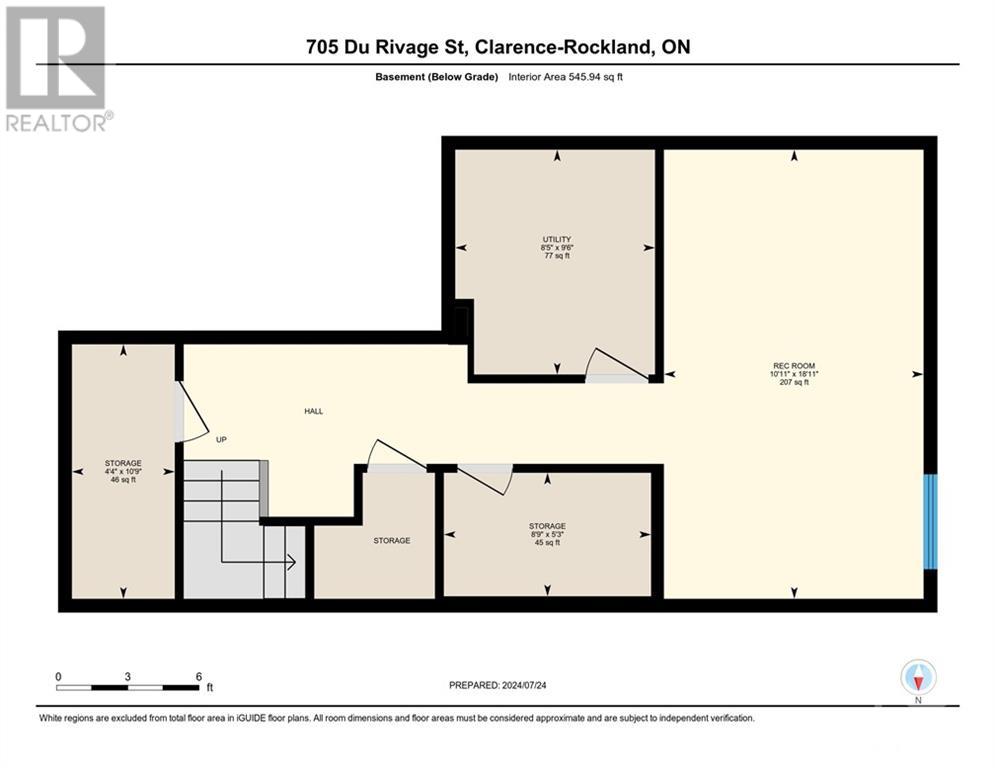705 DU RIVAGE STREET
Rockland, Ontario K4K0K1
$624,900
| Bathroom Total | 3 |
| Bedrooms Total | 3 |
| Half Bathrooms Total | 1 |
| Year Built | 2020 |
| Cooling Type | Central air conditioning |
| Flooring Type | Wall-to-wall carpet, Hardwood, Tile |
| Heating Type | Forced air |
| Heating Fuel | Natural gas |
| Stories Total | 2 |
| 4pc Bathroom | Second level | 7'8" x 5'0" |
| 5pc Ensuite bath | Second level | 9'1" x 9'0" |
| Bedroom | Second level | 9'0" x 9'7" |
| Bedroom | Second level | 14'0" x 9'11" |
| Primary Bedroom | Second level | 11'2" x 15'7" |
| Recreation room | Basement | 18'11" x 10'11" |
| Storage | Basement | 10'9" x 4'4" |
| Storage | Basement | 5'3" x 8'9" |
| Utility room | Basement | 9'6" x 8'5" |
| 2pc Bathroom | Main level | 5'1" x 5'1" |
| Dining room | Main level | 9'11" x 10'1" |
| Foyer | Main level | 8'0" x 16'3" |
| Kitchen | Main level | 10'6" x 9'8" |
| Living room | Main level | 20'6" x 11'2" |
YOU MAY ALSO BE INTERESTED IN…
Previous
Next








