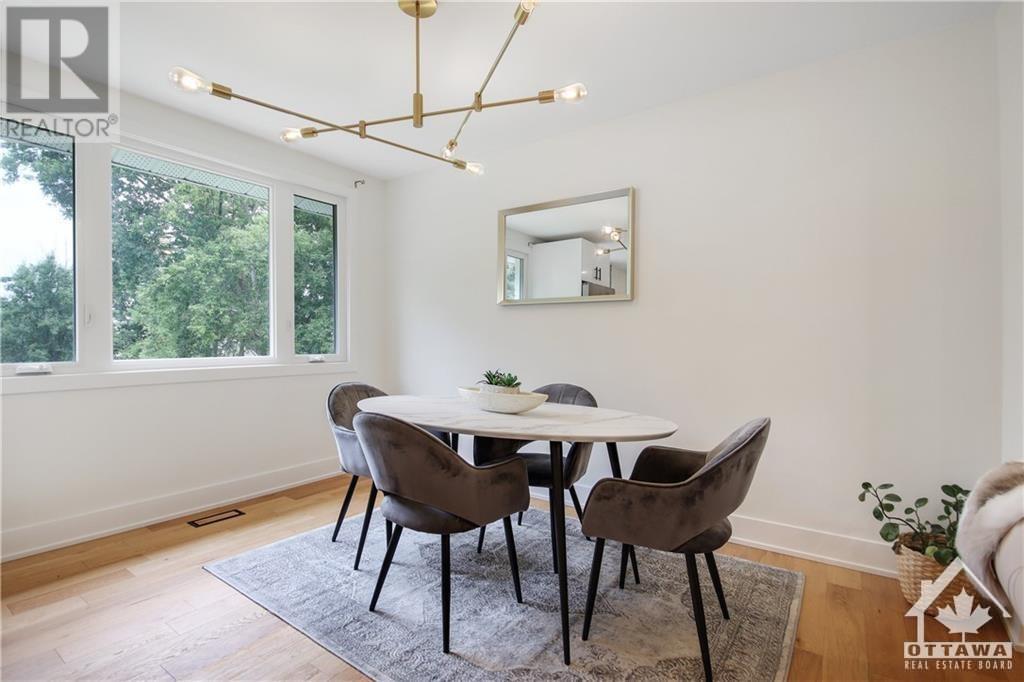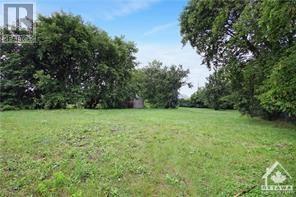1463 MEADOW DRIVE
Ottawa, Ontario K4P1B1
$3,300
| Bathroom Total | 2 |
| Bedrooms Total | 3 |
| Half Bathrooms Total | 0 |
| Year Built | 1979 |
| Cooling Type | Central air conditioning |
| Flooring Type | Hardwood, Laminate, Tile |
| Heating Type | Forced air |
| Heating Fuel | Natural gas |
| Stories Total | 1 |
| 3pc Bathroom | Basement | 6'3" x 7'5" |
| Laundry room | Basement | 7'0" x 12'10" |
| Recreation room | Basement | 16'5" x 29'1" |
| Storage | Basement | 6'9" x 17'3" |
| Utility room | Basement | 17'0" x 12'4" |
| 4pc Bathroom | Main level | 9'0" x 4'11" |
| Primary Bedroom | Main level | 11'5" x 11'5" |
| Bedroom | Main level | 11'4" x 9'6" |
| Bedroom | Main level | 9'1" x 10'4" |
| Dining room | Main level | 12'7" x 8'2" |
| Living room/Fireplace | Main level | 11'7" x 17'5" |
YOU MAY ALSO BE INTERESTED IN…
Previous
Next




















































