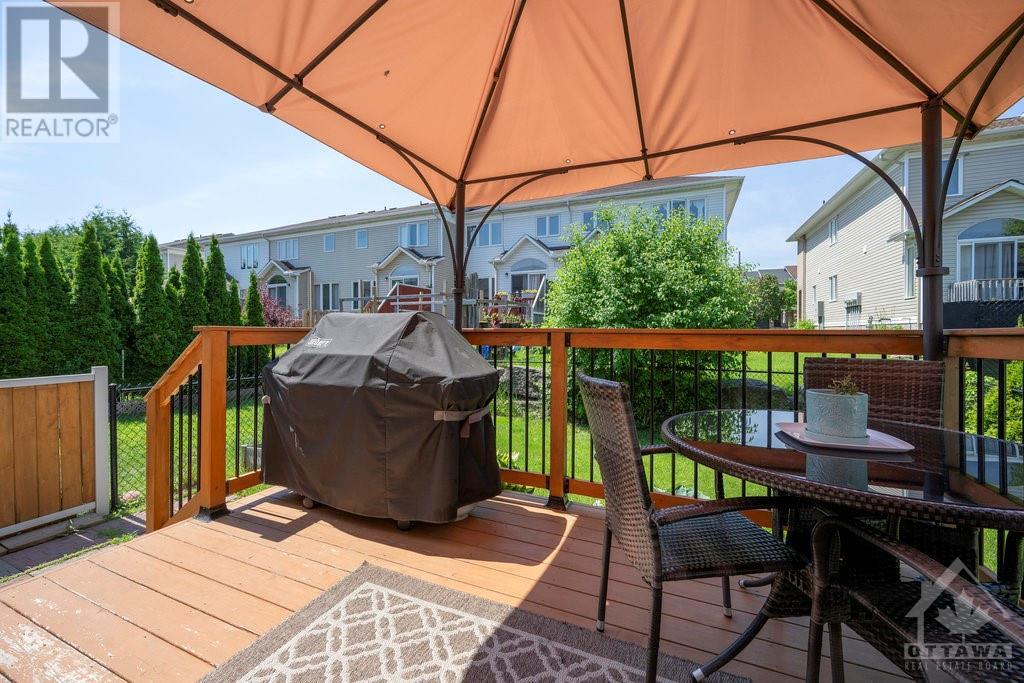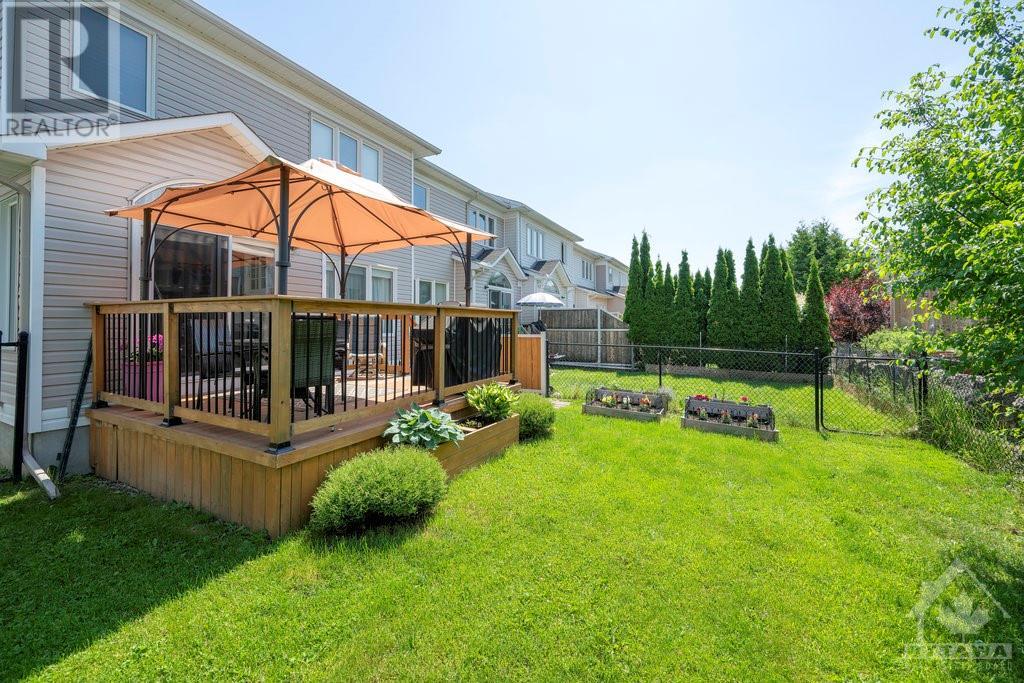510 WOODCHASE STREET
Ottawa, Ontario K2W1J4
$679,900
| Bathroom Total | 3 |
| Bedrooms Total | 4 |
| Half Bathrooms Total | 1 |
| Year Built | 2006 |
| Cooling Type | Central air conditioning |
| Flooring Type | Wall-to-wall carpet, Mixed Flooring, Hardwood, Tile |
| Heating Type | Forced air |
| Heating Fuel | Natural gas |
| Stories Total | 2 |
| Primary Bedroom | Second level | 16'4" x 14'0" |
| 4pc Ensuite bath | Second level | 12'0" x 6'0" |
| Bedroom | Second level | 10'9" x 10'4" |
| Bedroom | Second level | 10'9" x 9'8" |
| Bedroom | Second level | 10'6" x 9'0" |
| Family room/Fireplace | Lower level | 22'2" x 13'0" |
| Laundry room | Lower level | Measurements not available |
| Living room | Main level | 16'4" x 12'0" |
| Dining room | Main level | 14'0" x 11'0" |
| Kitchen | Main level | 10'2" x 7'10" |
| Eating area | Main level | 9'8" x 9'6" |
| 2pc Ensuite bath | Main level | 5'6" x 4'10" |
| Foyer | Main level | 7'10" x 5'4" |
| 4pc Bathroom | Other | 7'10" x 7'1" |
YOU MAY ALSO BE INTERESTED IN…
Previous
Next




















































