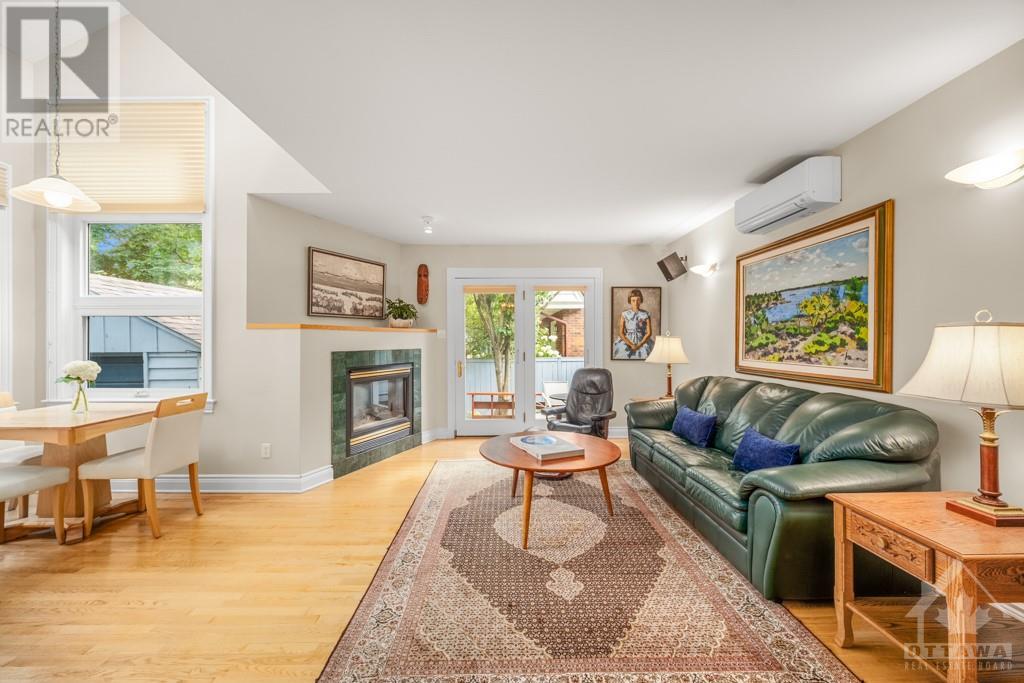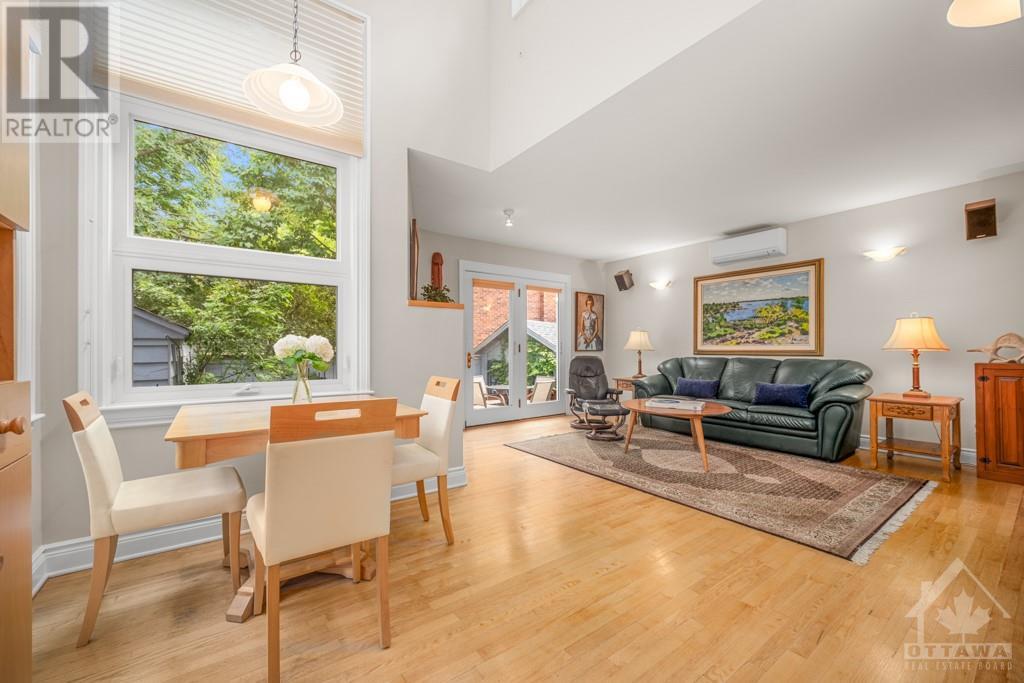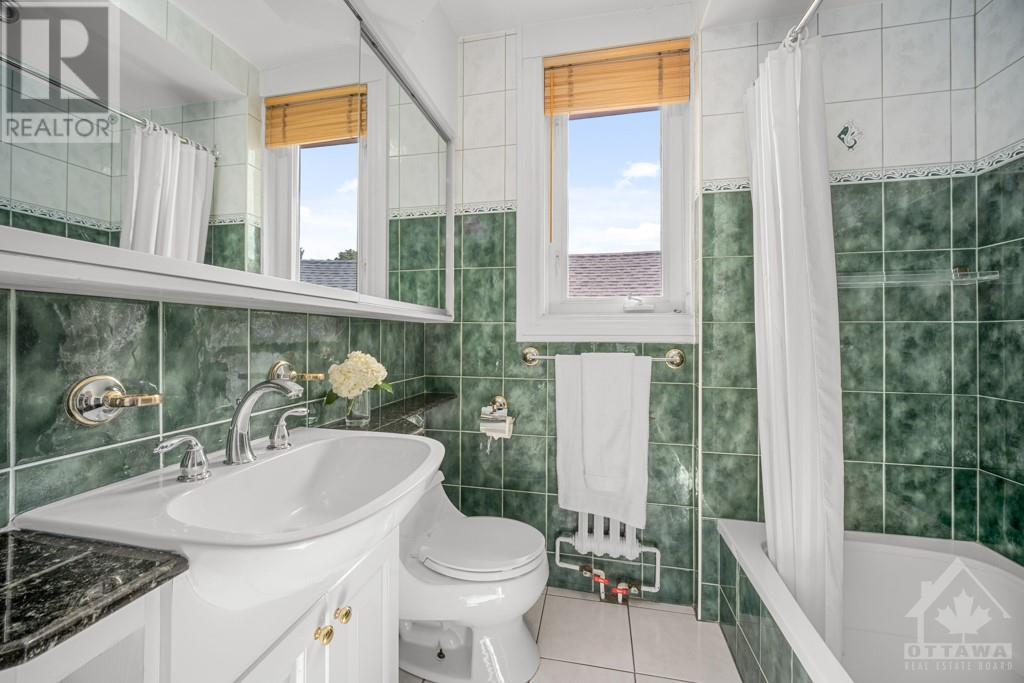144 HOPEWELL AVENUE
Ottawa, Ontario K1S2Z3
$1,489,000
| Bathroom Total | 4 |
| Bedrooms Total | 5 |
| Half Bathrooms Total | 1 |
| Year Built | 1925 |
| Cooling Type | Unknown |
| Flooring Type | Wall-to-wall carpet, Hardwood, Tile |
| Heating Type | Hot water radiator heat, Radiant heat |
| Heating Fuel | Natural gas |
| Stories Total | 3 |
| Primary Bedroom | Second level | 18'6" x 10'5" |
| 3pc Ensuite bath | Second level | 6'1" x 5'1" |
| Other | Second level | 15'9" x 12'5" |
| Bedroom | Second level | 11'1" x 10'10" |
| Bedroom | Second level | 10'10" x 8'8" |
| 4pc Bathroom | Second level | 6'6" x 5'2" |
| Bedroom | Third level | 28'4" x 13'3" |
| Recreation room | Lower level | 11'8" x 16'6" |
| Bedroom | Lower level | 18'9" x 13'0" |
| 3pc Bathroom | Lower level | 8'6" x 3'11" |
| Laundry room | Lower level | 21'2" x 17'2" |
| Workshop | Lower level | 9'7" x 9'2" |
| Foyer | Main level | 6'0" x 7'2" |
| Living room/Fireplace | Main level | 14'10" x 10'10" |
| Dining room | Main level | 11'3" x 10'10" |
| Family room/Fireplace | Main level | 18'9" x 15'9" |
| Kitchen | Main level | 13'9" x 9'6" |
| 2pc Bathroom | Main level | 3'5" x 3'2" |
YOU MAY ALSO BE INTERESTED IN…
Previous
Next

























































