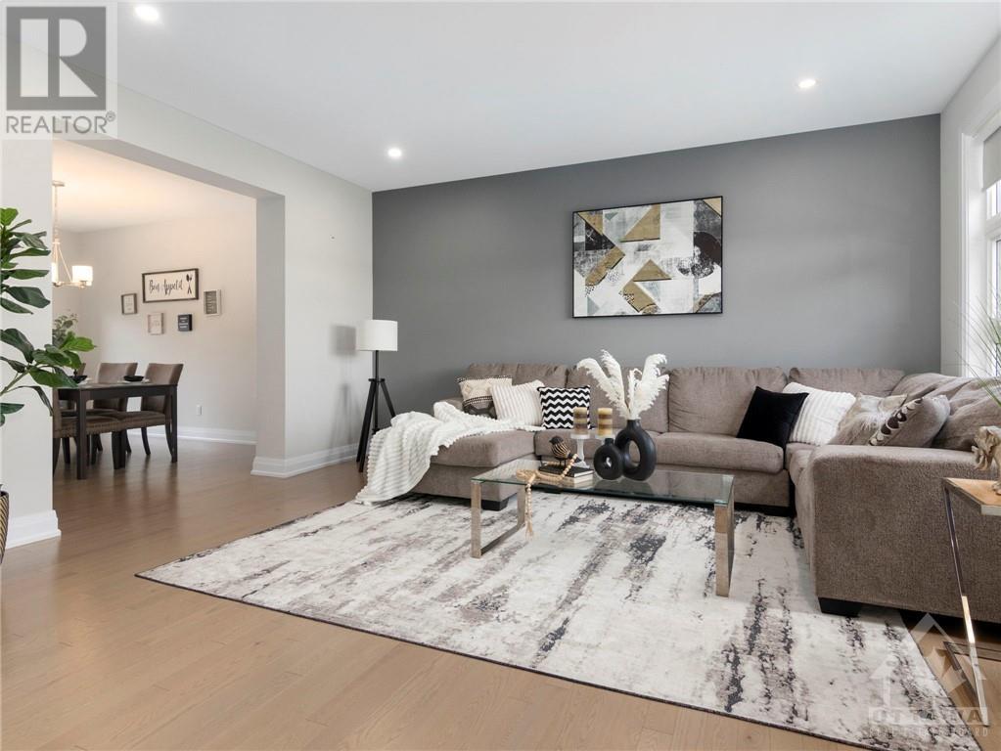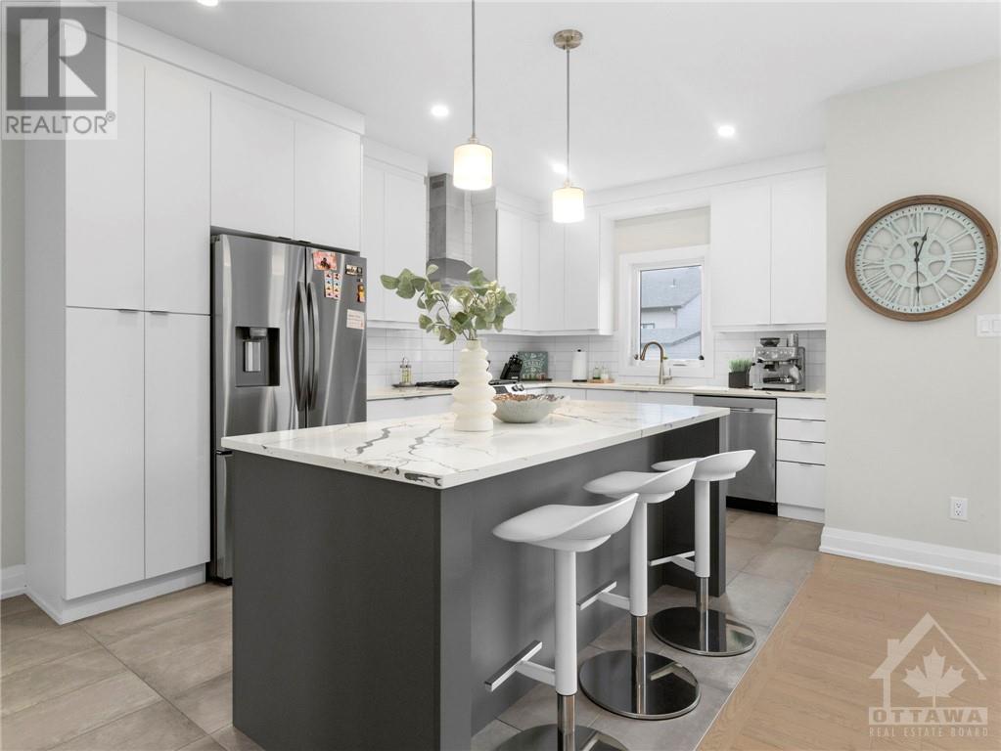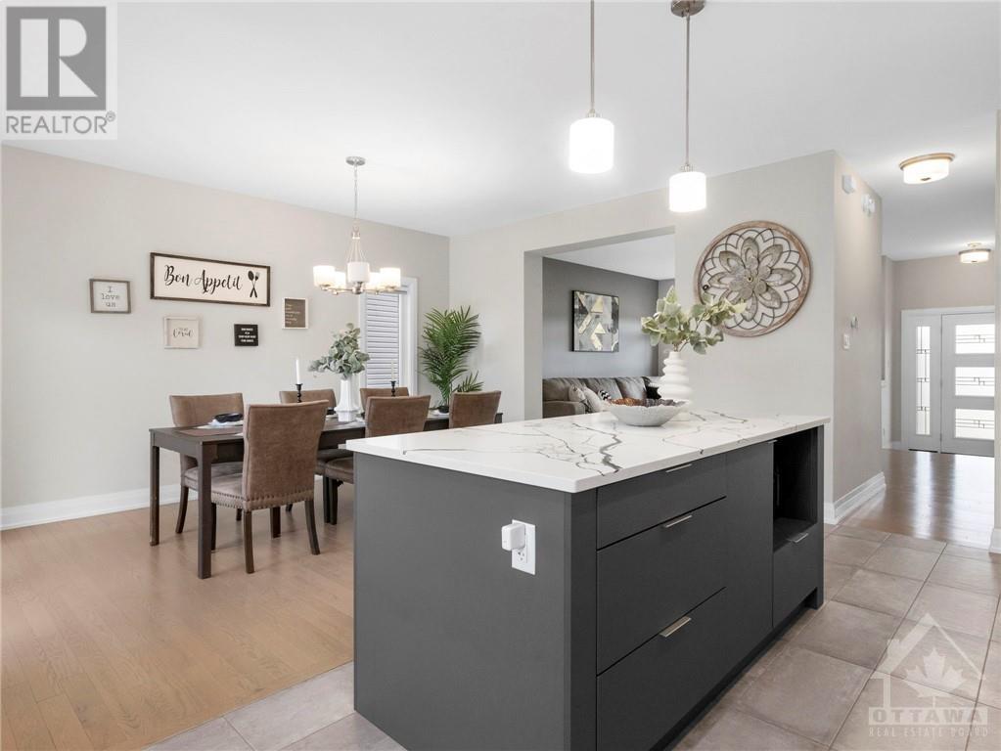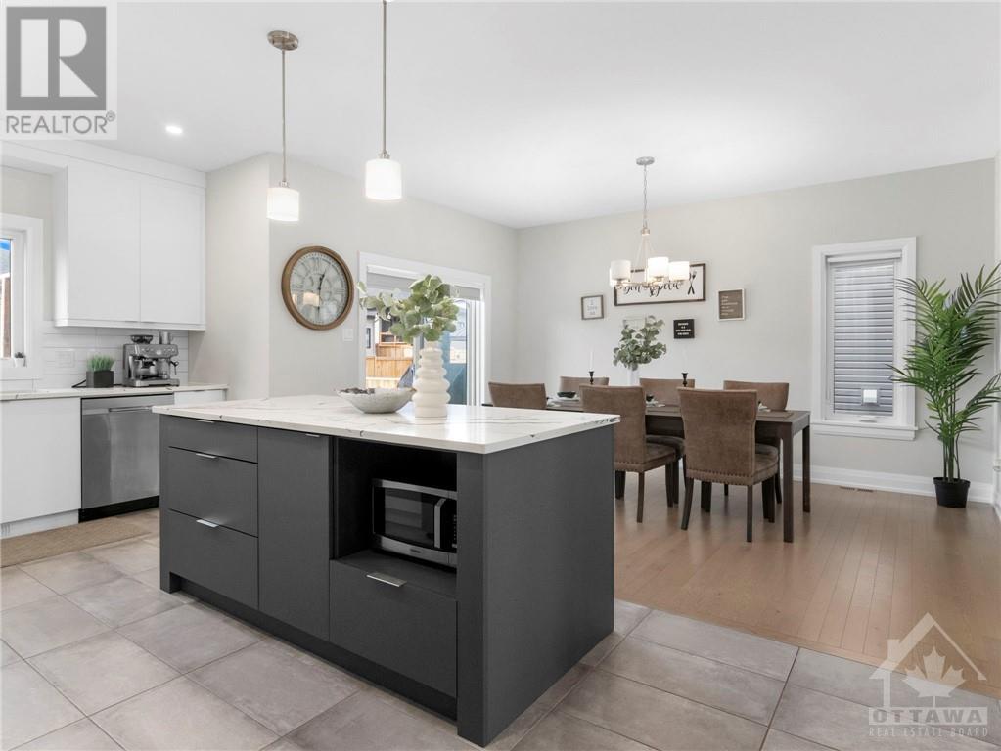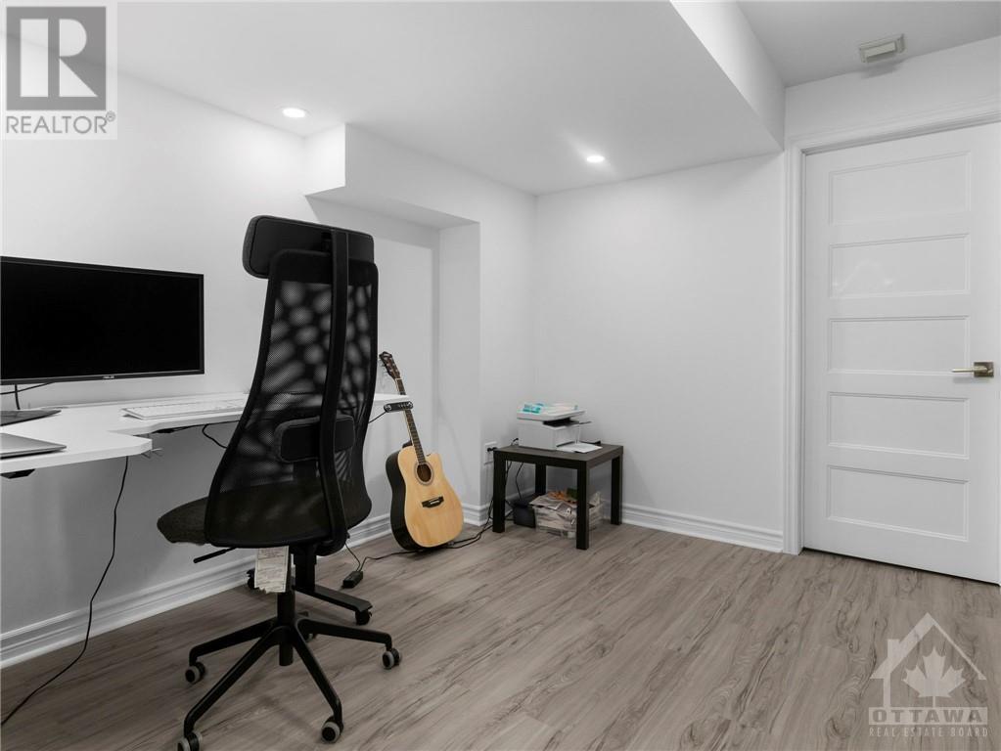149 ARGILE STREET
Casselman, Ontario K0A2M0
$729,900
| Bathroom Total | 3 |
| Bedrooms Total | 4 |
| Half Bathrooms Total | 1 |
| Year Built | 2021 |
| Cooling Type | Central air conditioning |
| Flooring Type | Wall-to-wall carpet, Hardwood, Laminate |
| Heating Type | Forced air |
| Heating Fuel | Natural gas |
| Stories Total | 2 |
| Primary Bedroom | Second level | 16'2" x 11'5" |
| Bedroom | Second level | 11'0" x 10'0" |
| Bedroom | Second level | 12'4" x 9'7" |
| Other | Second level | 6'9" x 5'4" |
| 3pc Ensuite bath | Second level | 10'7" x 9'2" |
| Full bathroom | Second level | 8'1" x 7'6" |
| Recreation room | Basement | 30'6" x 15'5" |
| Bedroom | Basement | 9'10" x 9'0" |
| Office | Basement | 9'10" x 8'9" |
| Living room | Main level | 16'6" x 13'9" |
| Dining room | Main level | 15'4" x 10'8" |
| Kitchen | Main level | 19'0" x 10'3" |
| Laundry room | Main level | 7'1" x 4'11" |
| 2pc Bathroom | Main level | 7'1" x 6'0" |
| Other | Other | 16'9" x 12'9" |
YOU MAY ALSO BE INTERESTED IN…
Previous
Next




