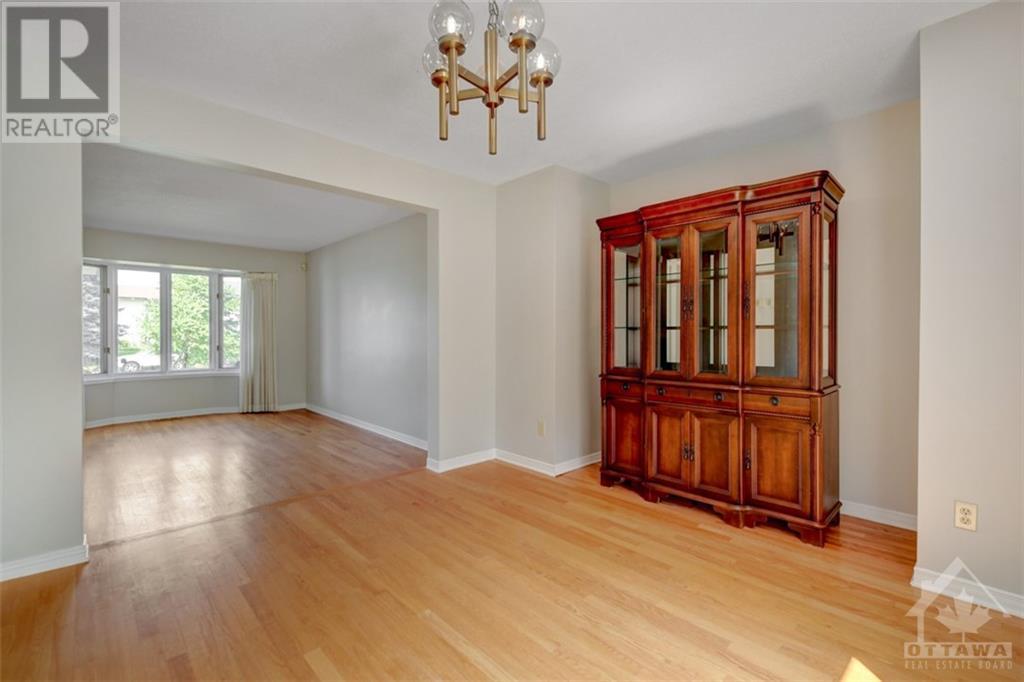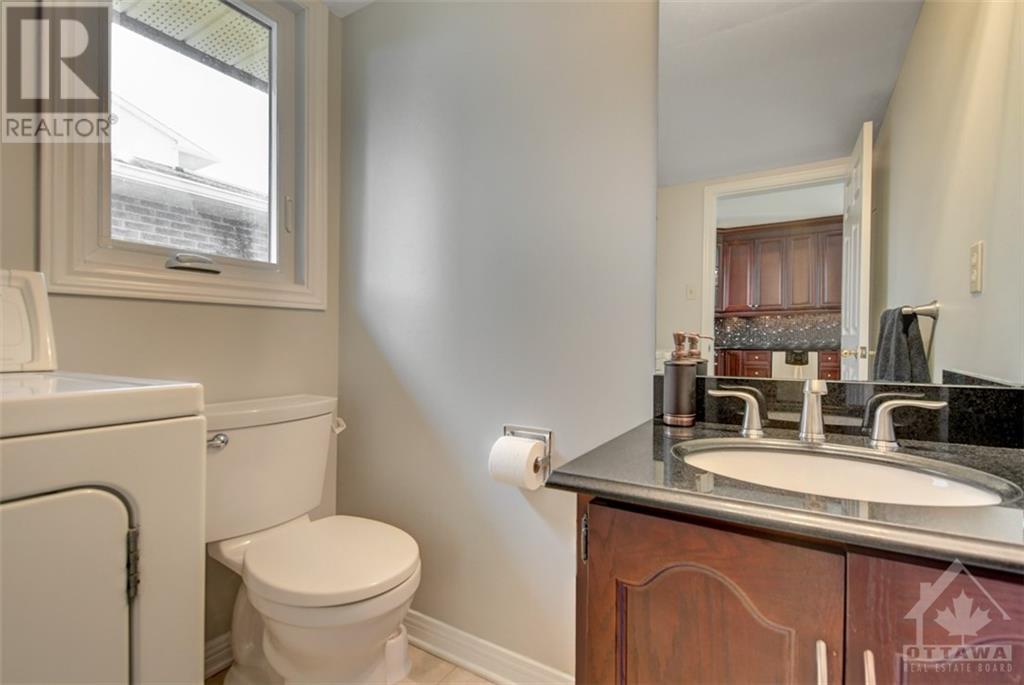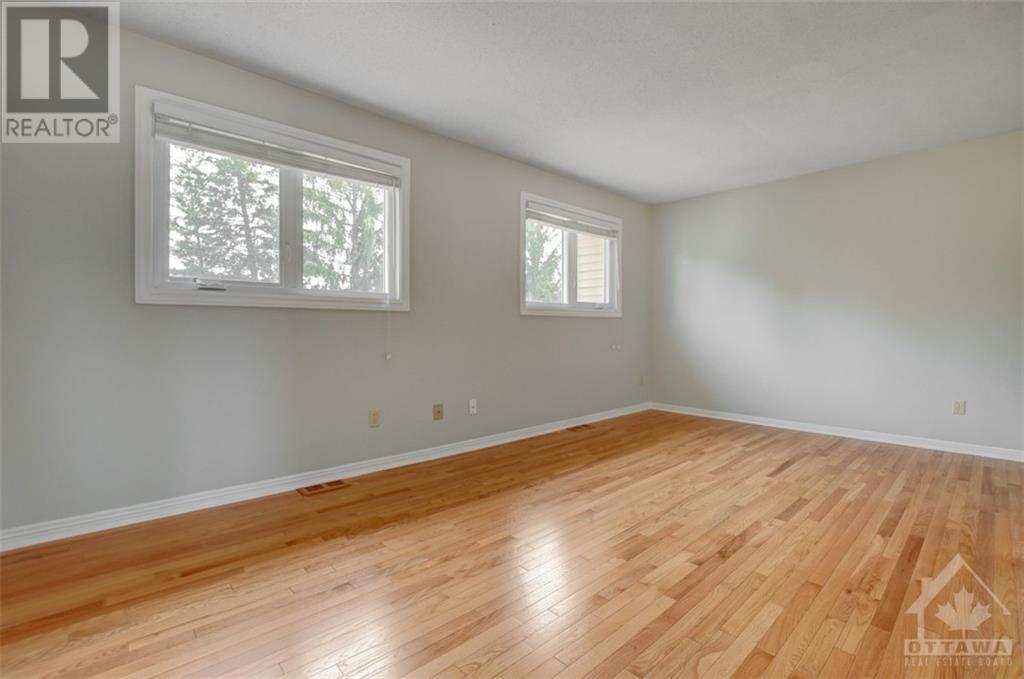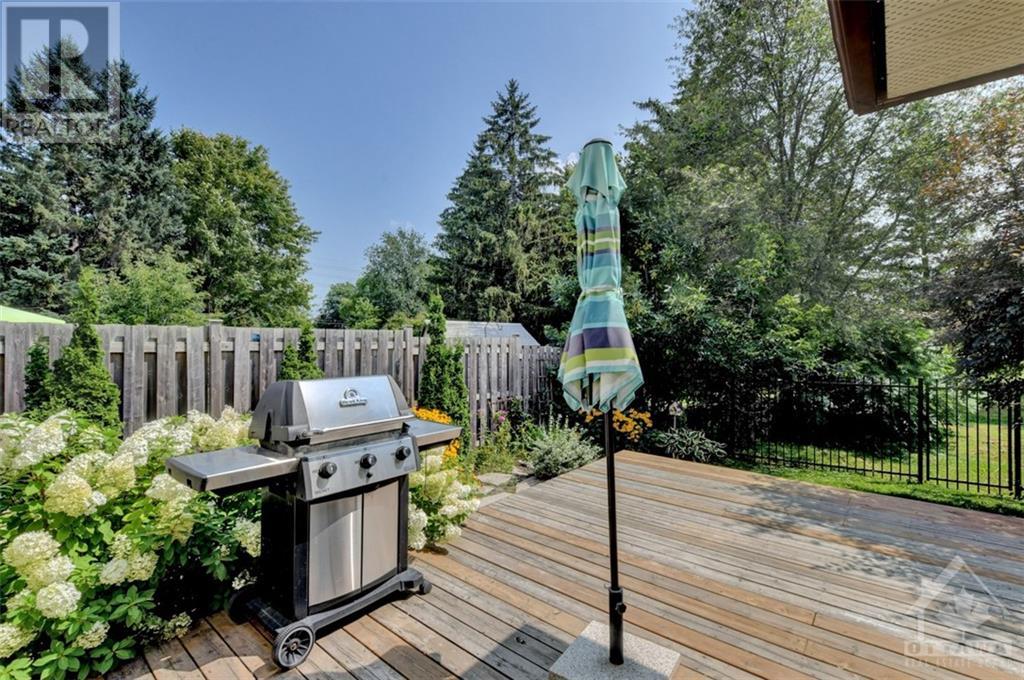10 BRENDA CRESCENT
Ottawa, Ontario K1V0J8
$769,900
| Bathroom Total | 3 |
| Bedrooms Total | 3 |
| Half Bathrooms Total | 1 |
| Year Built | 1983 |
| Cooling Type | Central air conditioning |
| Flooring Type | Wall-to-wall carpet, Hardwood, Linoleum |
| Heating Type | Forced air |
| Heating Fuel | Natural gas |
| Stories Total | 2 |
| Primary Bedroom | Second level | 17'4" x 10'2" |
| Bedroom | Second level | 15'0" x 11'0" |
| Bedroom | Second level | 10'3" x 8'8" |
| Utility room | Lower level | 15'0" x 10'0" |
| Family room | Lower level | 21'6" x 15'9" |
| Playroom | Lower level | 10'5" x 11'8" |
| Kitchen | Main level | 17'0" x 10'2" |
| Family room/Fireplace | Main level | 16'6" x 11'2" |
| Living room | Main level | 16'9" x 10'6" |
| Dining room | Main level | 12'6" x 12'5" |
| Laundry room | Main level | 7'2" x 6'0" |
YOU MAY ALSO BE INTERESTED IN…
Previous
Next

























































