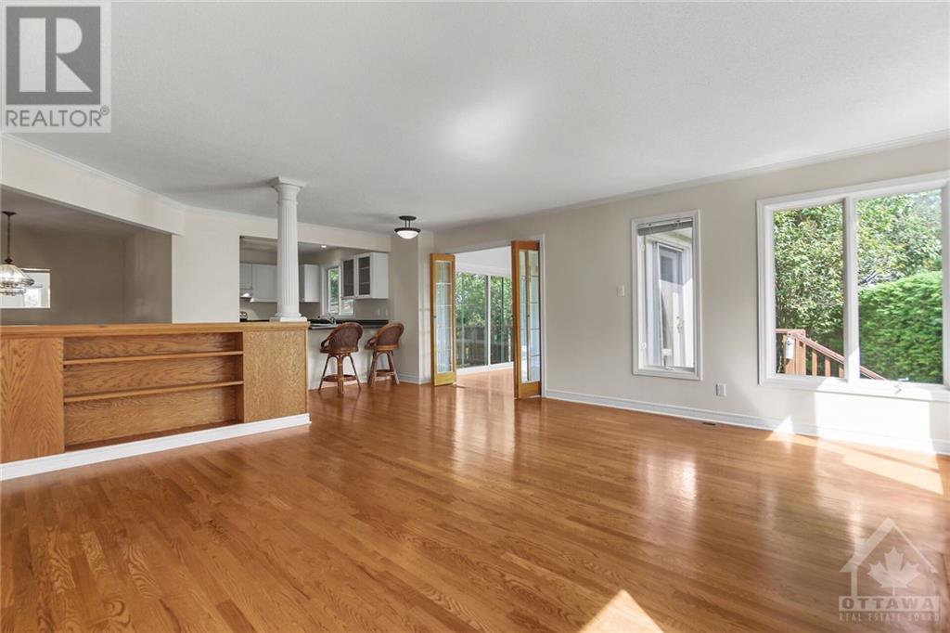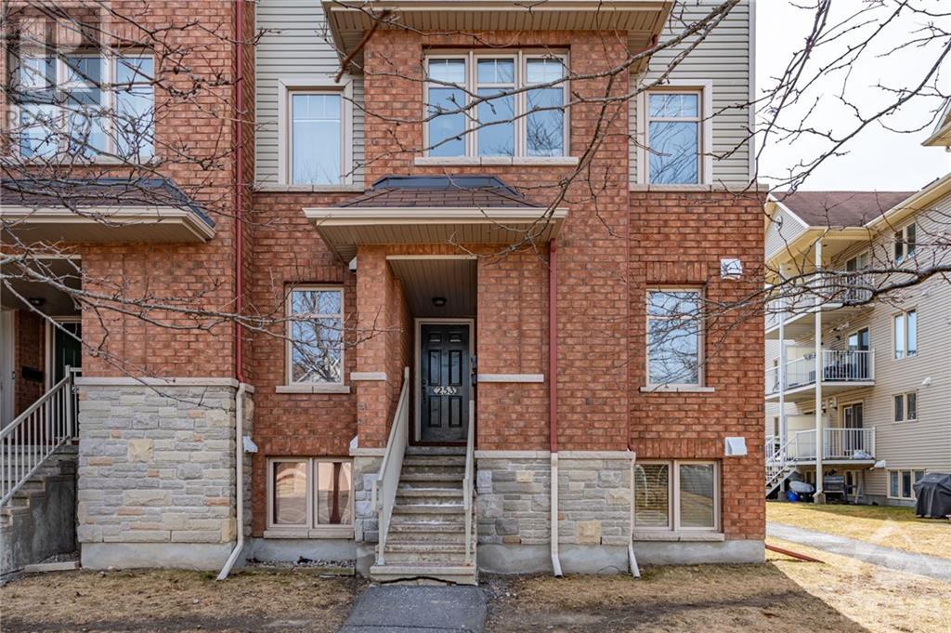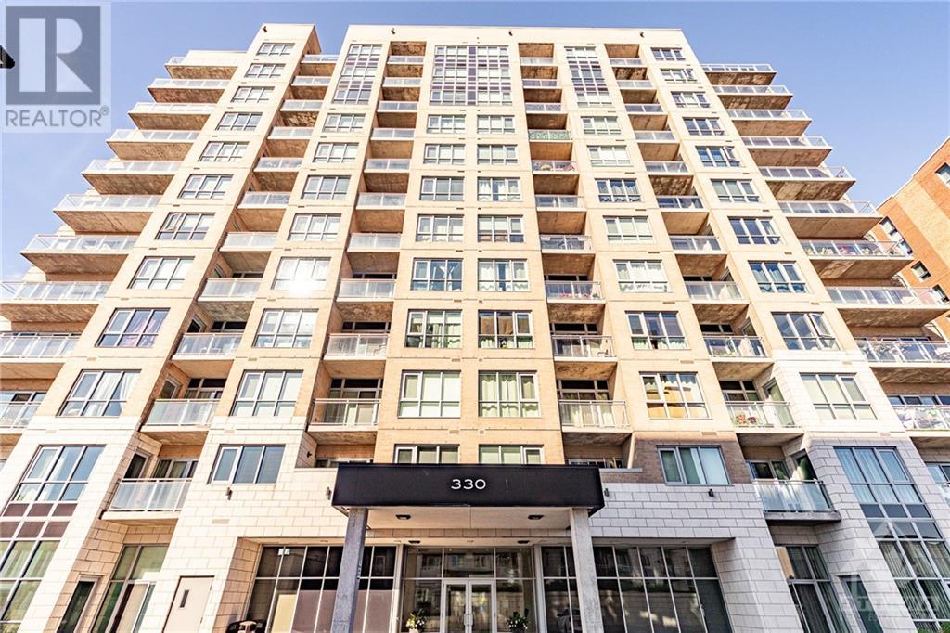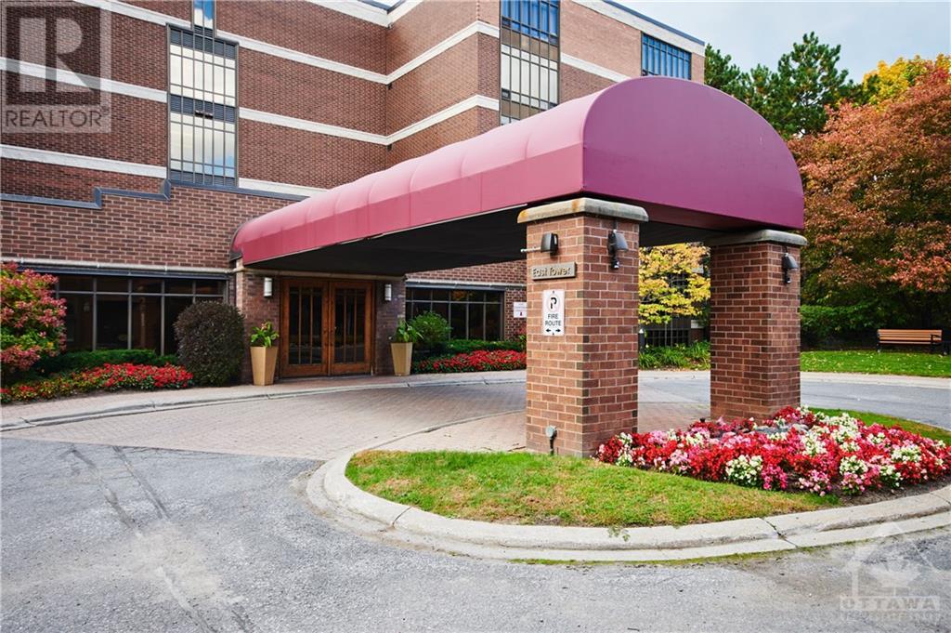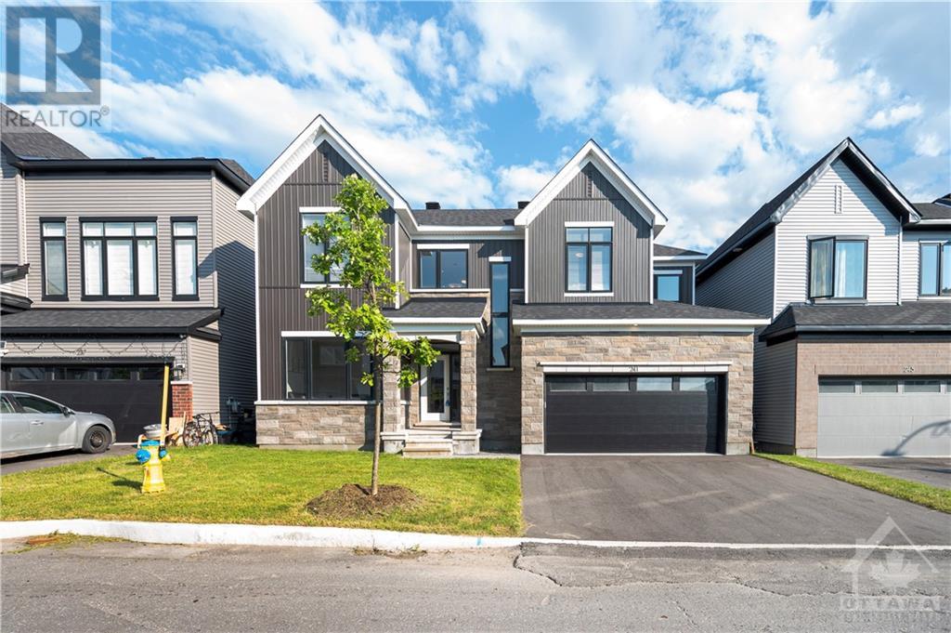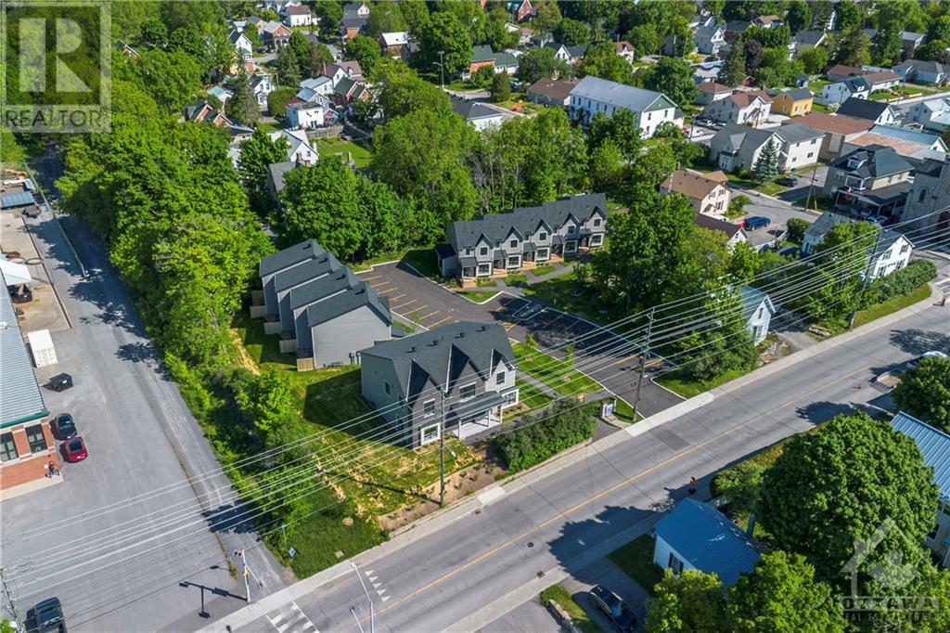79 BRAE CRESCENT
Stittsville, Ontario K2S1R1
$789,900
| Bathroom Total | 3 |
| Bedrooms Total | 3 |
| Half Bathrooms Total | 0 |
| Year Built | 1997 |
| Cooling Type | Central air conditioning |
| Flooring Type | Wall-to-wall carpet, Hardwood, Linoleum |
| Heating Type | Forced air |
| Heating Fuel | Natural gas |
| Stories Total | 1 |
| Recreation room | Lower level | 20'0" x 12'6" |
| Hobby room | Lower level | 12'0" x 8'6" |
| 3pc Bathroom | Lower level | Measurements not available |
| Workshop | Lower level | 21'0" x 19'0" |
| Living room/Fireplace | Main level | 17'0" x 16'0" |
| Dining room | Main level | 11'6" x 9'0" |
| Kitchen | Main level | 13'6" x 10'0" |
| Primary Bedroom | Main level | 14'0" x 13'6" |
| 3pc Ensuite bath | Main level | Measurements not available |
| Bedroom | Main level | 11'0" x 10'8" |
| Bedroom | Main level | 10'6" x 9'6" |
| 4pc Bathroom | Main level | Measurements not available |
| Sunroom | Main level | 11'6" x 10'0" |
| Laundry room | Main level | 9'0" x 8'0" |
YOU MAY ALSO BE INTERESTED IN…
Previous
Next










