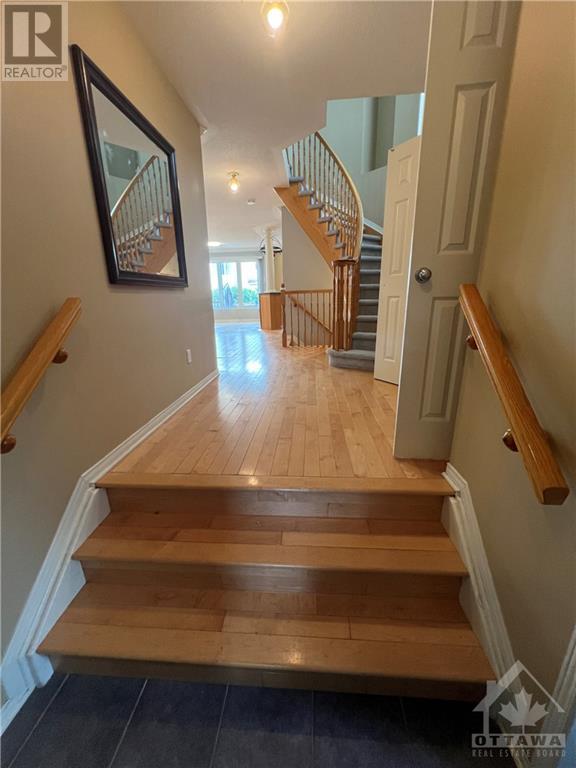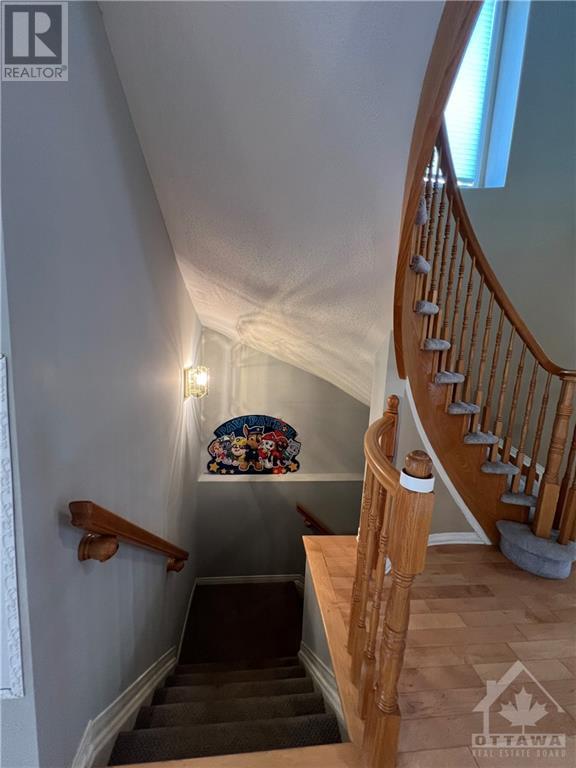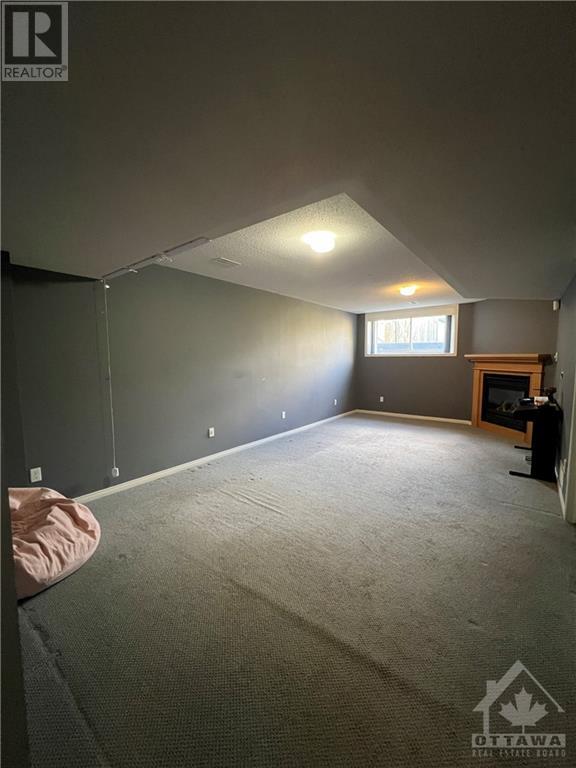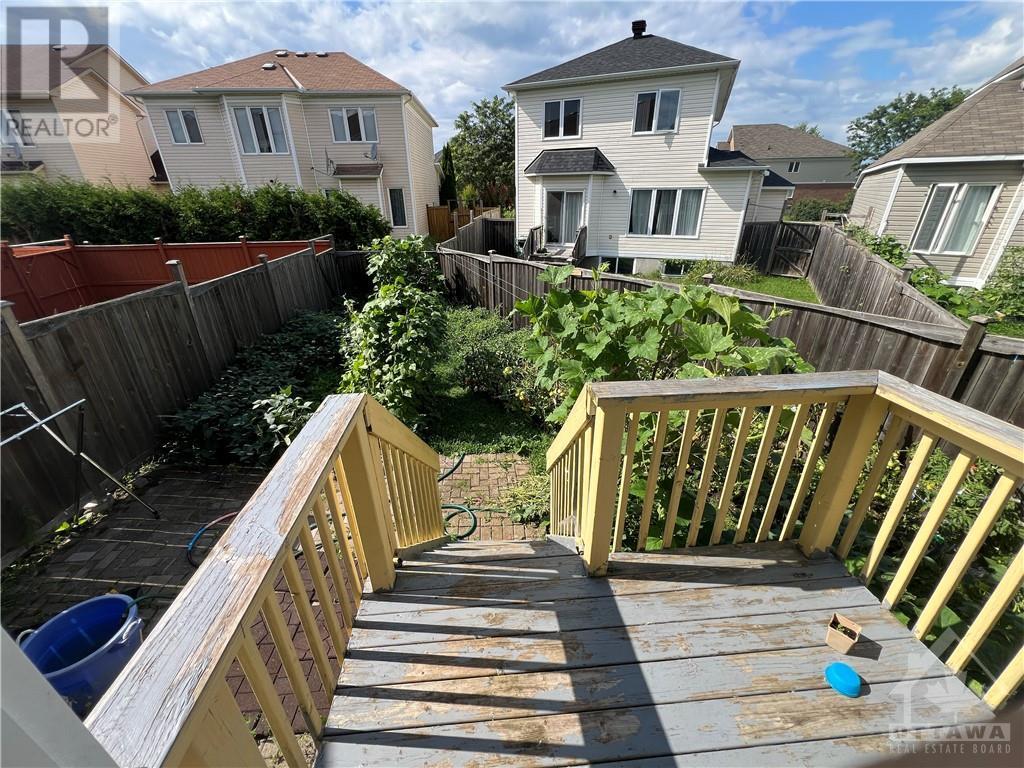105 MCBRIEN STREET
Kanata, Ontario K2W1G9
$2,650
| Bathroom Total | 3 |
| Bedrooms Total | 3 |
| Half Bathrooms Total | 1 |
| Year Built | 2004 |
| Cooling Type | Central air conditioning |
| Flooring Type | Wall-to-wall carpet, Mixed Flooring, Laminate, Ceramic |
| Heating Type | Forced air |
| Heating Fuel | Natural gas |
| Stories Total | 2 |
| Primary Bedroom | Second level | 15'11" x 13'1" |
| 4pc Ensuite bath | Second level | 11'7" x 5'10" |
| Other | Second level | 6'0" x 5'10" |
| Bedroom | Second level | 11'6" x 9'9" |
| Bedroom | Second level | 10'6" x 9'4" |
| 3pc Bathroom | Second level | 8'6" x 4'11" |
| Living room/Fireplace | Basement | 22'6" x 11'8" |
| Storage | Basement | 8'9" x 8'1" |
| Family room | Main level | 23'8" x 12'1" |
| 2pc Bathroom | Main level | 6'9" x 2'11" |
| Kitchen | Main level | 18'0" x 8'8" |
YOU MAY ALSO BE INTERESTED IN…
Previous
Next





















































