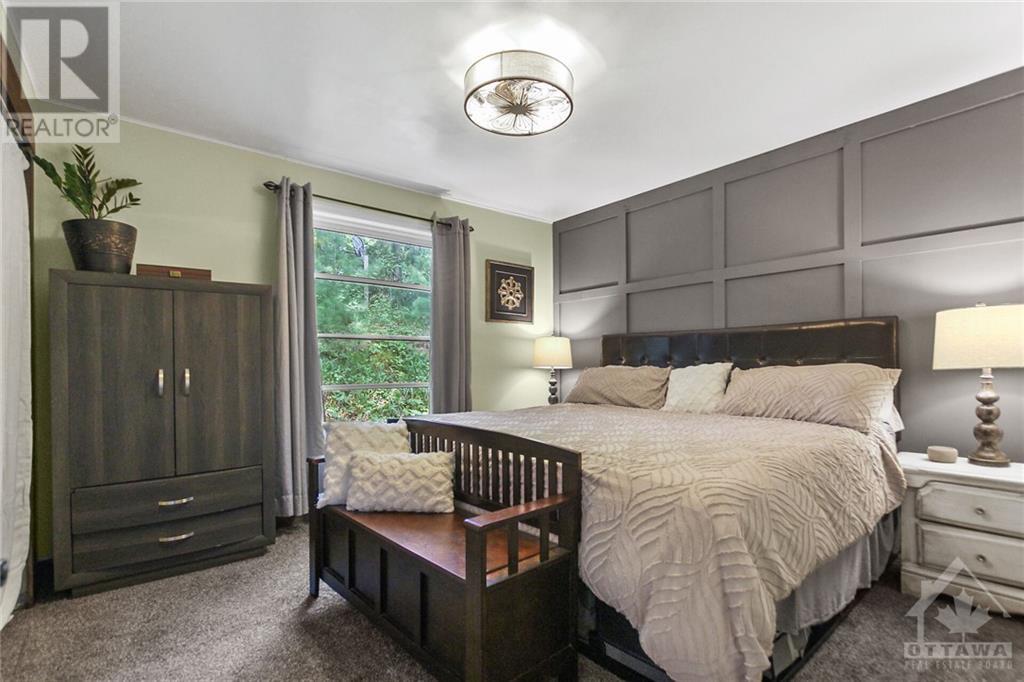171 WOODS ROAD
Constance Bay, Ontario K0A3M0
$549,000
| Bathroom Total | 2 |
| Bedrooms Total | 3 |
| Half Bathrooms Total | 1 |
| Year Built | 1972 |
| Cooling Type | Central air conditioning |
| Flooring Type | Vinyl, Ceramic |
| Heating Type | Forced air |
| Heating Fuel | Natural gas |
| Stories Total | 2 |
| Kitchen | Second level | 9'11" x 9'3" |
| Dining room | Second level | 15'9" x 14'10" |
| Living room | Second level | 18'11" x 14'10" |
| Bedroom | Second level | 13'6" x 10'2" |
| Bedroom | Second level | 12'0" x 11'3" |
| Full bathroom | Second level | 8'8" x 5'0" |
| Family room | Main level | 24'5" x 11'1" |
| Bedroom | Main level | 9'8" x 8'1" |
| Partial bathroom | Main level | 11'0" x 8'0" |
| Laundry room | Main level | Measurements not available |
| Other | Main level | 30'0" x 13'11" |
YOU MAY ALSO BE INTERESTED IN…
Previous
Next




















































