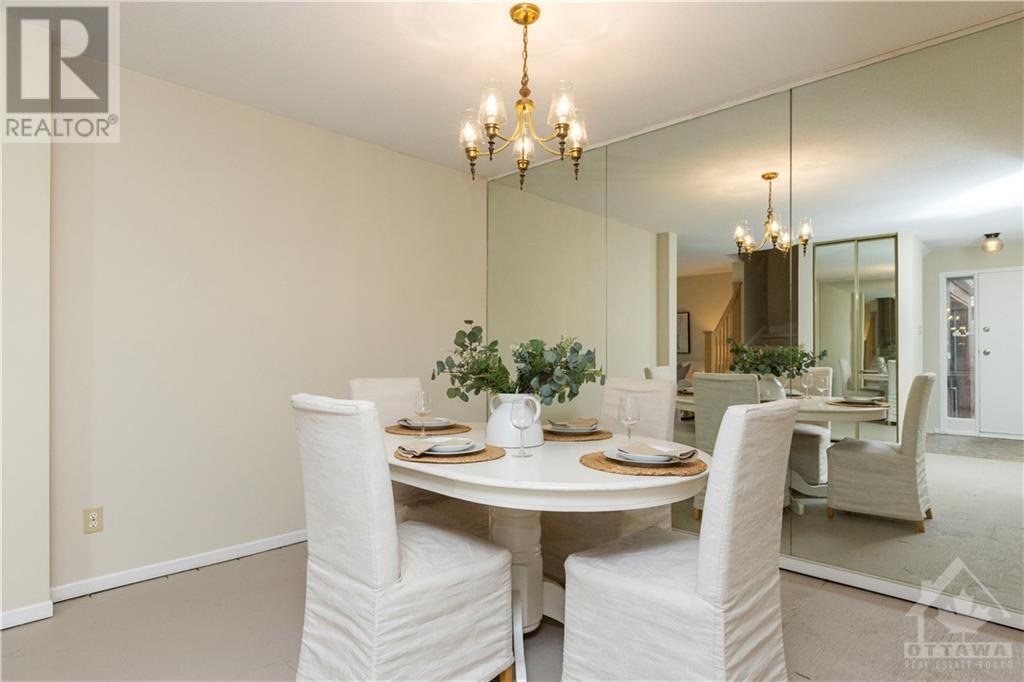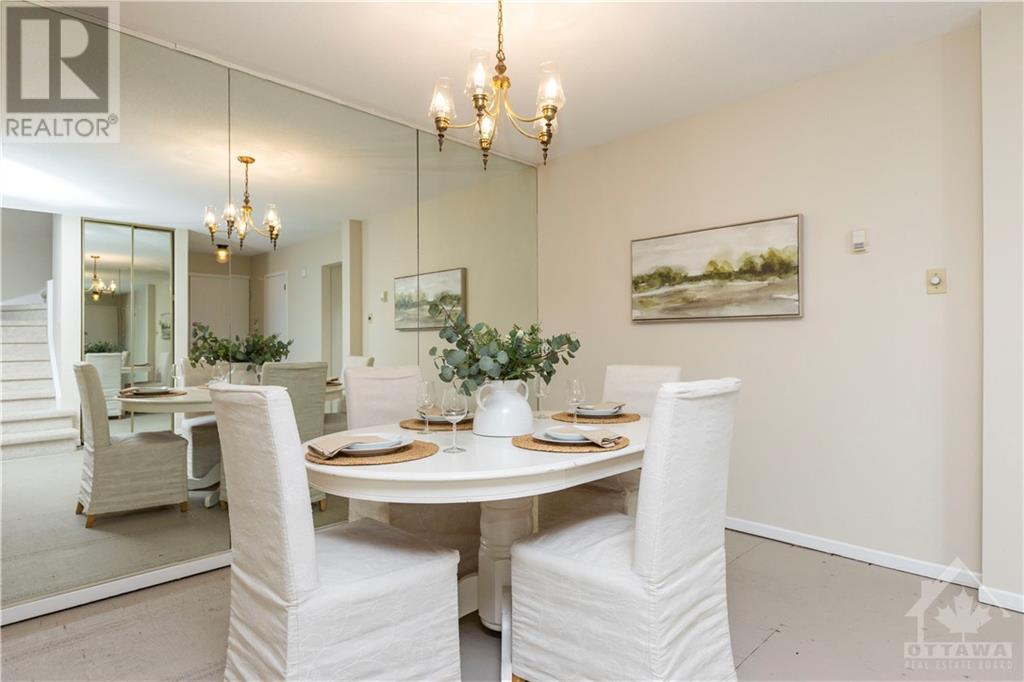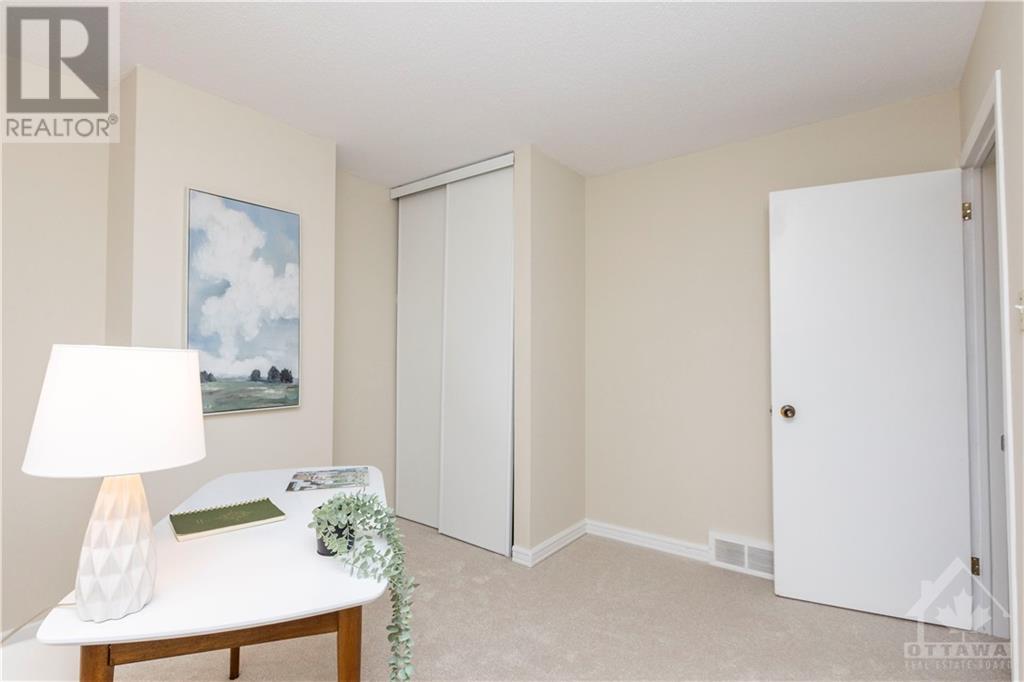64 ELVASTON AVENUE
Ottawa, Ontario K2G3X9
$559,900
| Bathroom Total | 2 |
| Bedrooms Total | 4 |
| Half Bathrooms Total | 1 |
| Year Built | 1975 |
| Cooling Type | Central air conditioning |
| Flooring Type | Mixed Flooring, Wall-to-wall carpet, Tile |
| Heating Type | Forced air |
| Heating Fuel | Oil |
| Stories Total | 2 |
| Primary Bedroom | Second level | 15'4" x 10'6" |
| Bedroom | Second level | 12'5" x 9'3" |
| Bedroom | Second level | 9'2" x 11'2" |
| Bedroom | Second level | 11'4" x 10'5" |
| 4pc Bathroom | Second level | Measurements not available |
| Other | Lower level | 22'2" x 20'1" |
| Laundry room | Lower level | Measurements not available |
| Utility room | Lower level | 20'4" x 11'4" |
| Foyer | Main level | Measurements not available |
| 2pc Bathroom | Main level | Measurements not available |
| Kitchen | Main level | 20'2" x 12'2" |
| Eating area | Main level | Measurements not available |
| Dining room | Main level | 14'5" x 10'9" |
| Family room/Fireplace | Main level | 20'1" x 11'2" |
YOU MAY ALSO BE INTERESTED IN…
Previous
Next
























































