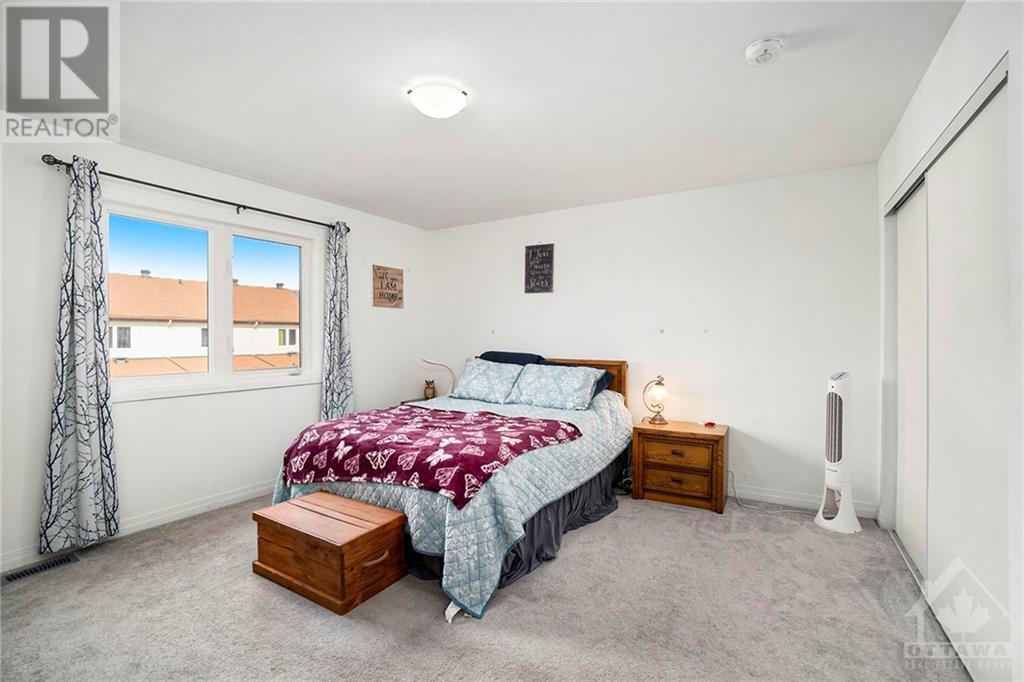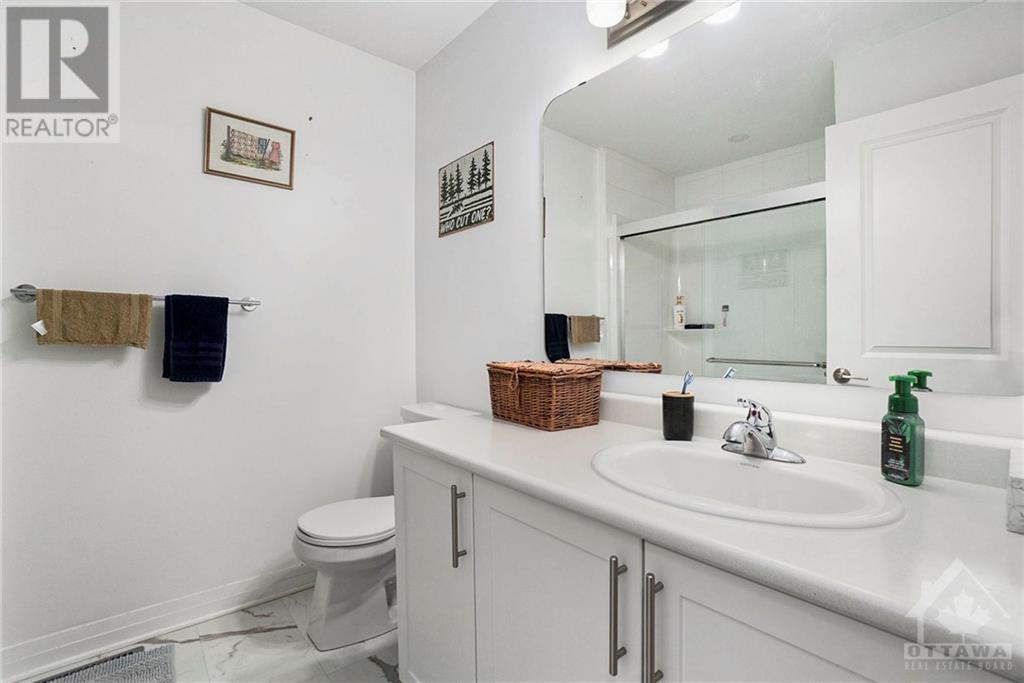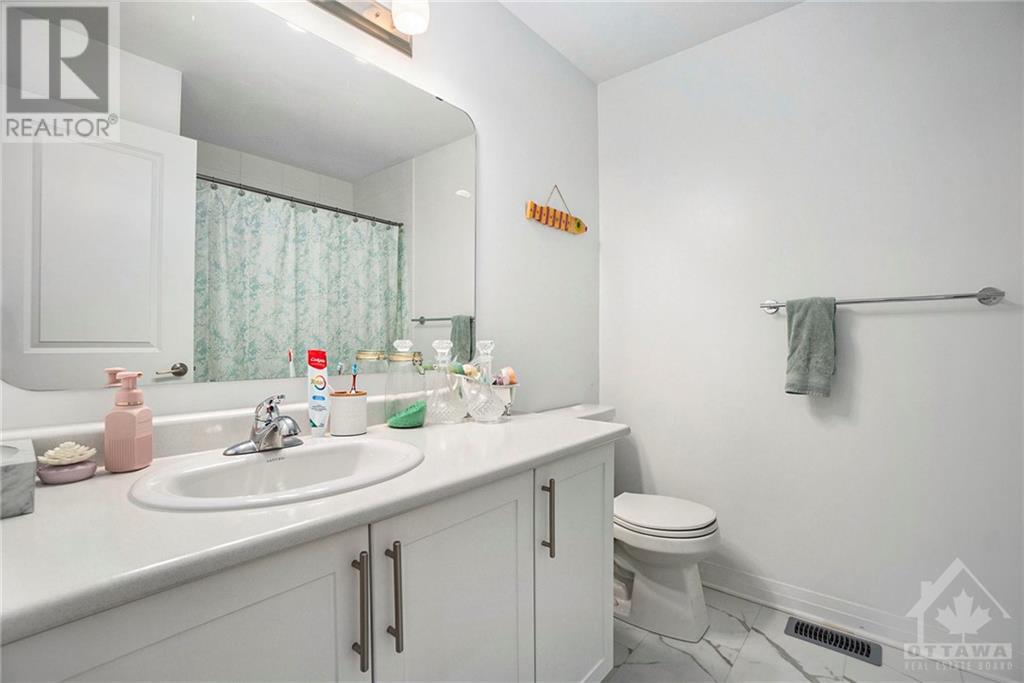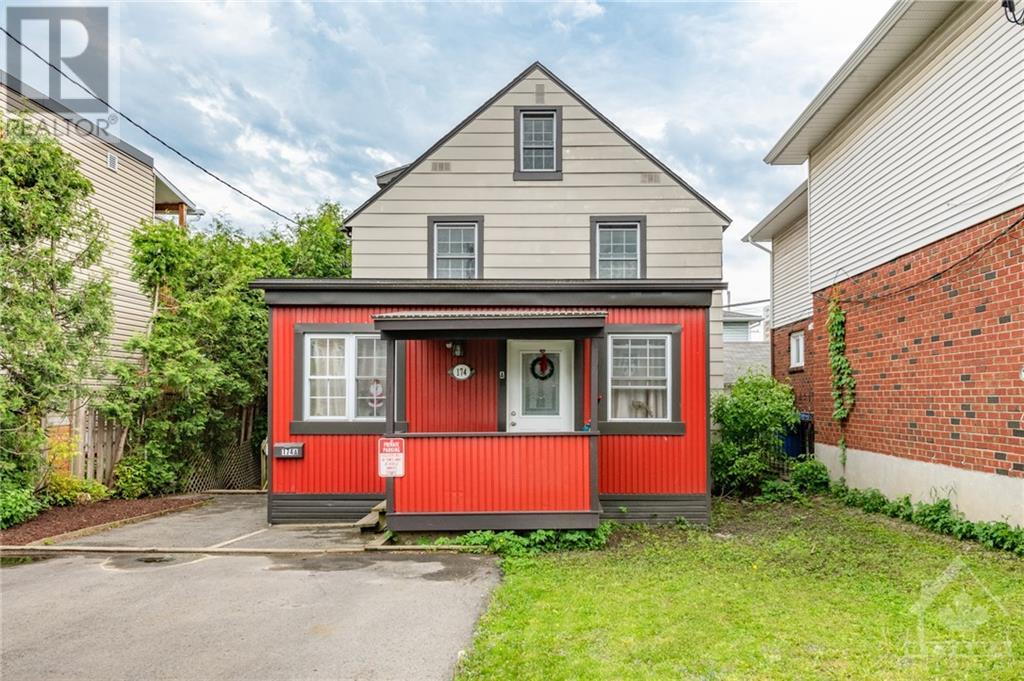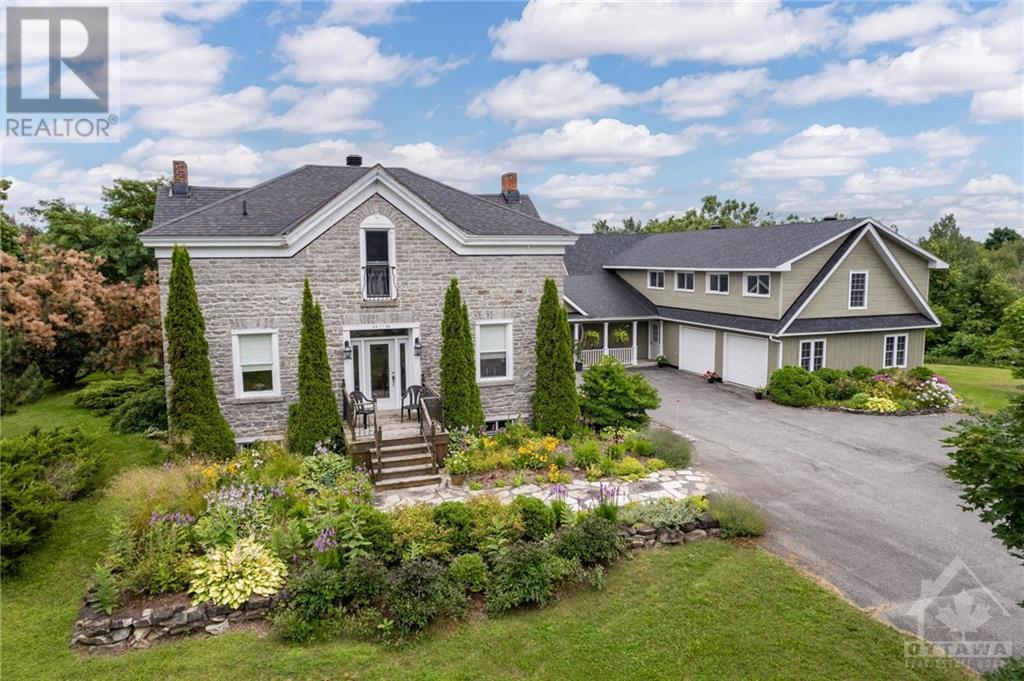42 MONA MCBRIDE DRIVE
Arnprior, Ontario K7S0C6
$517,900
| Bathroom Total | 4 |
| Bedrooms Total | 3 |
| Half Bathrooms Total | 1 |
| Year Built | 2019 |
| Cooling Type | Central air conditioning, Air exchanger |
| Flooring Type | Wall-to-wall carpet, Vinyl |
| Heating Type | Forced air |
| Heating Fuel | Natural gas |
| Stories Total | 2 |
| Primary Bedroom | Second level | 14'2" x 13'2" |
| Bedroom | Second level | 14'2" x 13'2" |
| Recreation room | Basement | 13'6" x 10'0" |
| Bedroom | Basement | 11'2" x 10'6" |
| Living room | Main level | 14'2" x 18'8" |
| Kitchen | Main level | 10'10" x 10'6" |
YOU MAY ALSO BE INTERESTED IN…
Previous
Next













