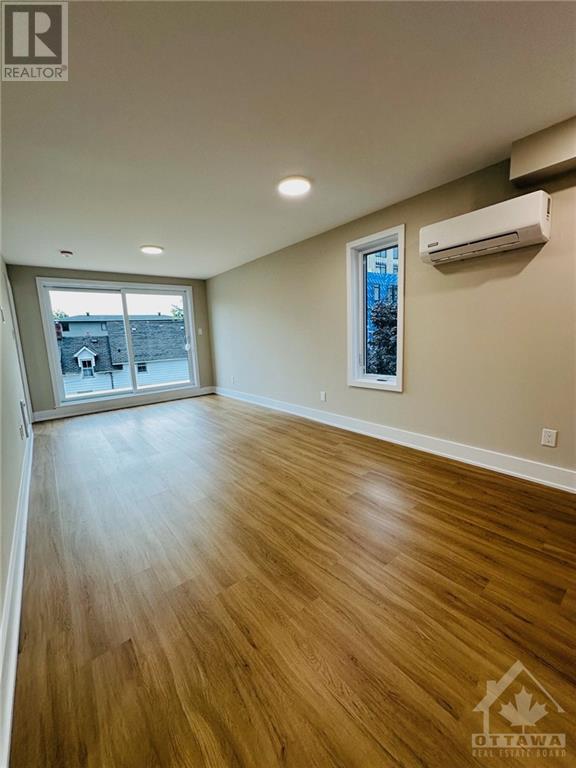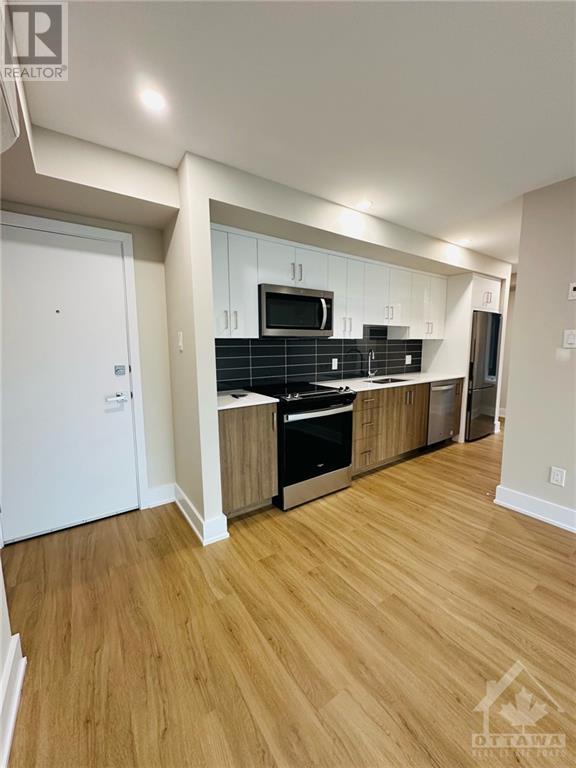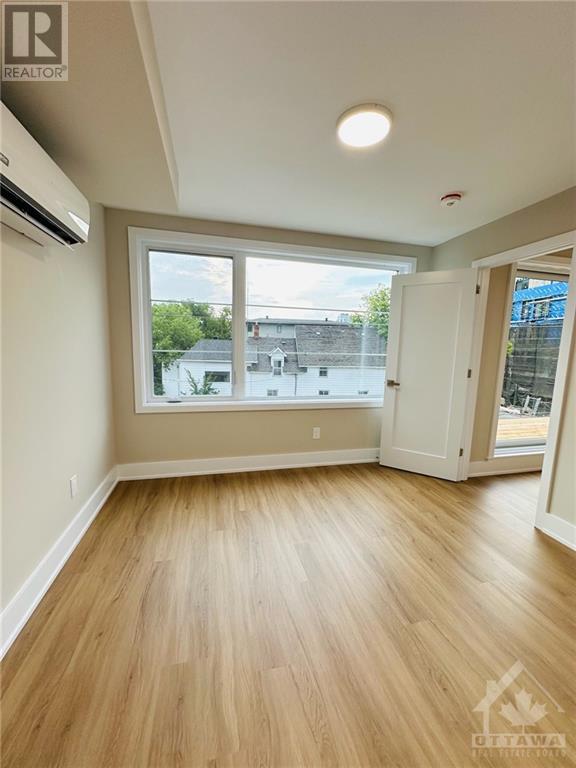366 WINONA AVENUE UNIT#7
Ottawa, Ontario K1Z5H7
$2,195
| Bathroom Total | 1 |
| Bedrooms Total | 1 |
| Half Bathrooms Total | 0 |
| Year Built | 2024 |
| Cooling Type | Heat Pump |
| Flooring Type | Mixed Flooring, Marble, Vinyl |
| Heating Type | Forced air |
| Heating Fuel | Natural gas |
| Stories Total | 1 |
| Living room/Dining room | Main level | 20'0" x 10'0" |
| Bedroom | Main level | 10'0" x 10'0" |
| Kitchen | Main level | 13'0" x 5'0" |
| Laundry room | Main level | Measurements not available |
| 3pc Ensuite bath | Main level | Measurements not available |
| Porch | Main level | 13'0" x 4'0" |
YOU MAY ALSO BE INTERESTED IN…
Previous
Next










































