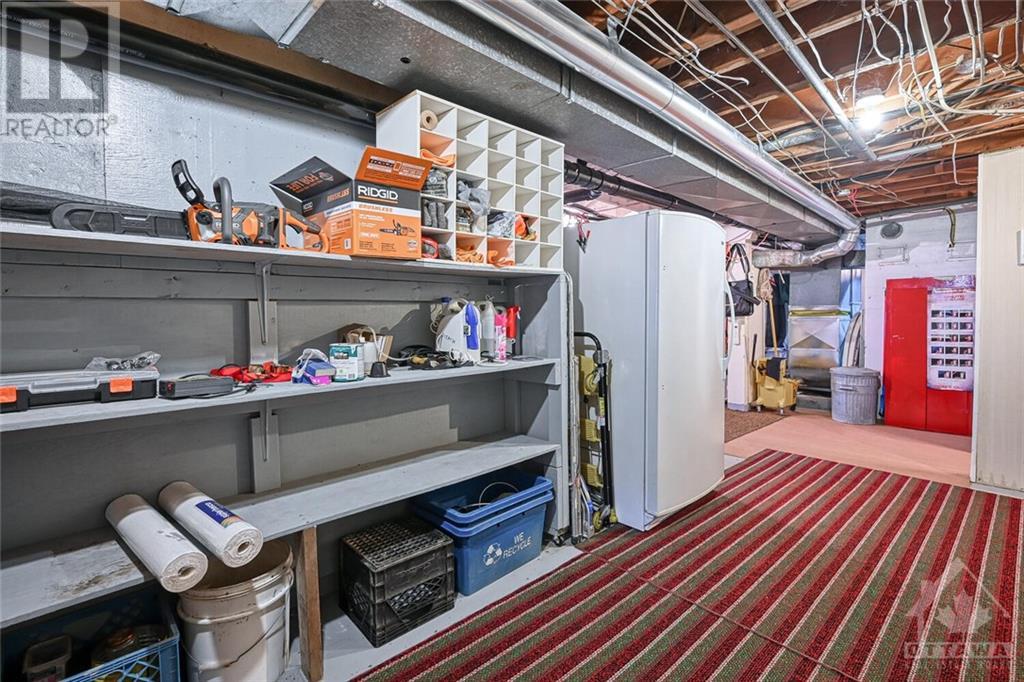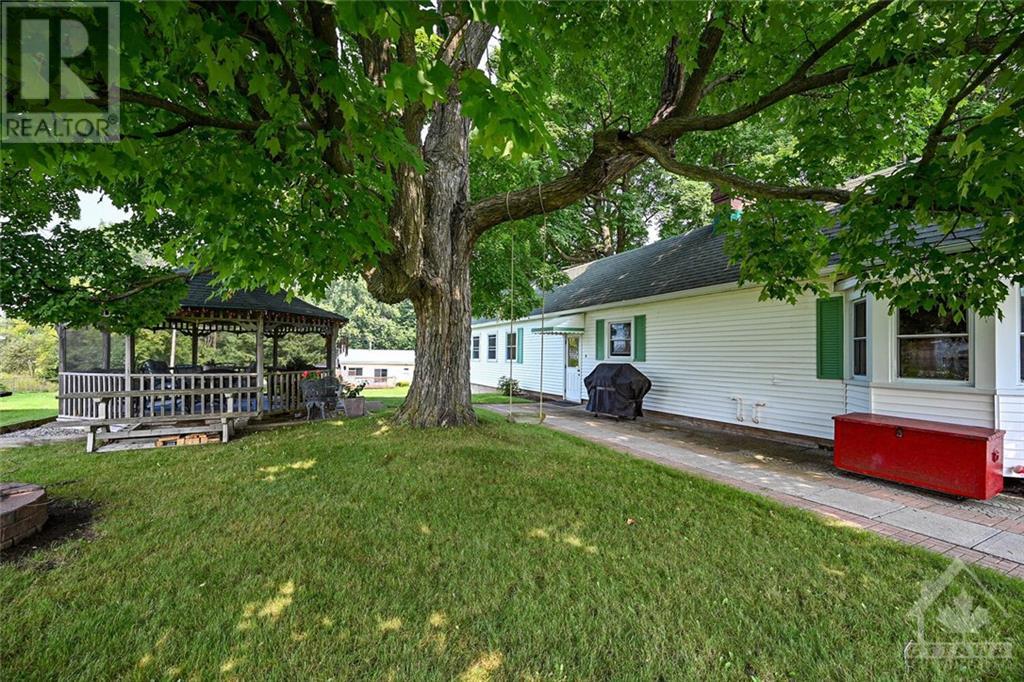204 R33 ROAD
Portland, Ontario K0G1V0
$529,900
| Bathroom Total | 2 |
| Bedrooms Total | 3 |
| Half Bathrooms Total | 1 |
| Cooling Type | Central air conditioning |
| Flooring Type | Mixed Flooring, Hardwood, Tile |
| Heating Type | Forced air |
| Heating Fuel | Propane |
| Stories Total | 1 |
| Recreation room | Lower level | 23'7" x 27'0" |
| Storage | Lower level | 16'6" x 10'5" |
| Kitchen | Main level | 14'10" x 13'1" |
| Dining room | Main level | 12'5" x 11'0" |
| Living room | Main level | 20'0" x 11'10" |
| Laundry room | Main level | 8'4" x 7'0" |
| Primary Bedroom | Main level | 16'8" x 12'0" |
| Bedroom | Main level | 13'5" x 8'10" |
| Bedroom | Main level | 16'3" x 12'11" |
| Foyer | Main level | 6'0" x 4'0" |
| Sunroom | Main level | 11'10" x 7'6" |
YOU MAY ALSO BE INTERESTED IN…
Previous
Next
























































