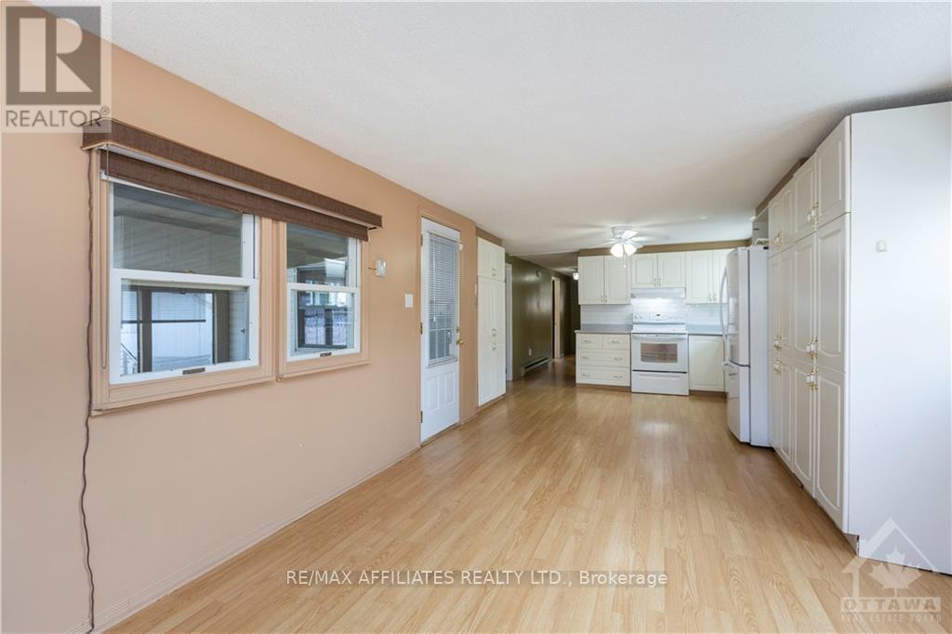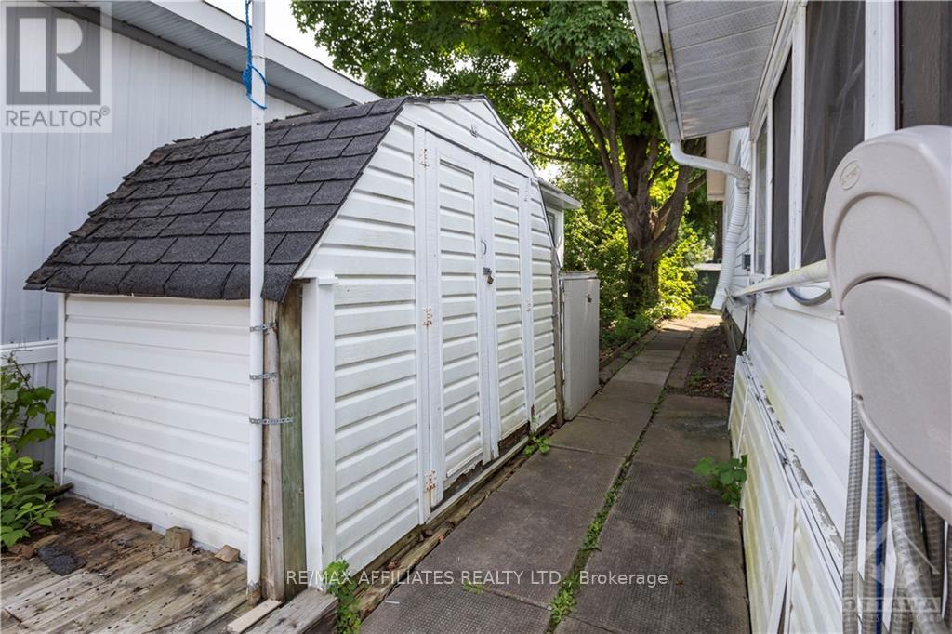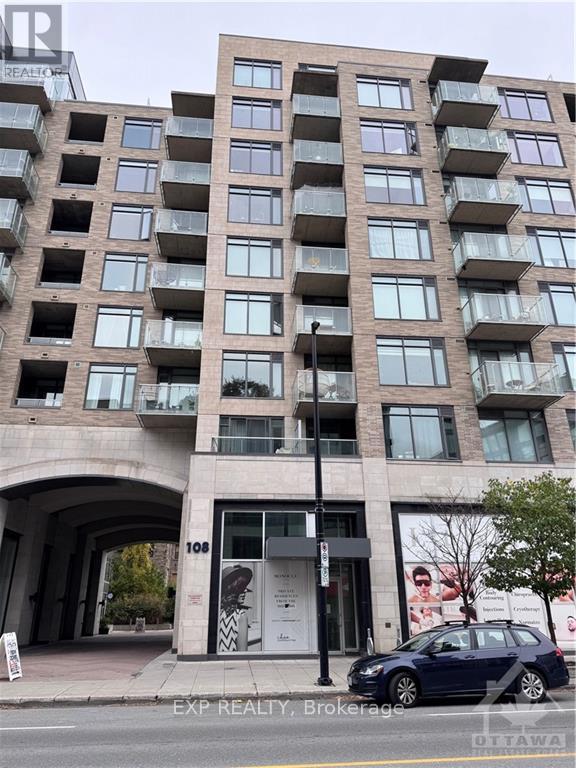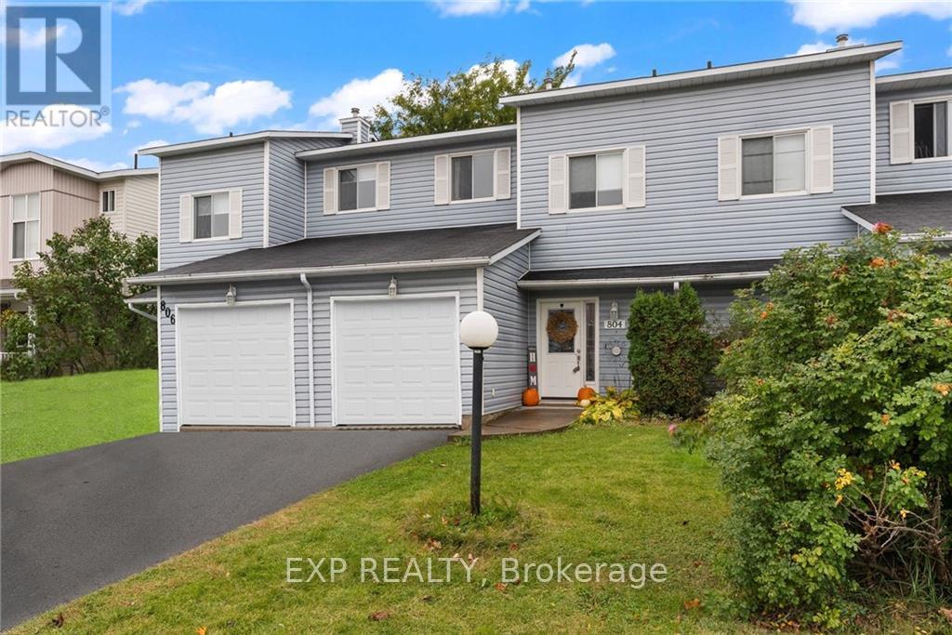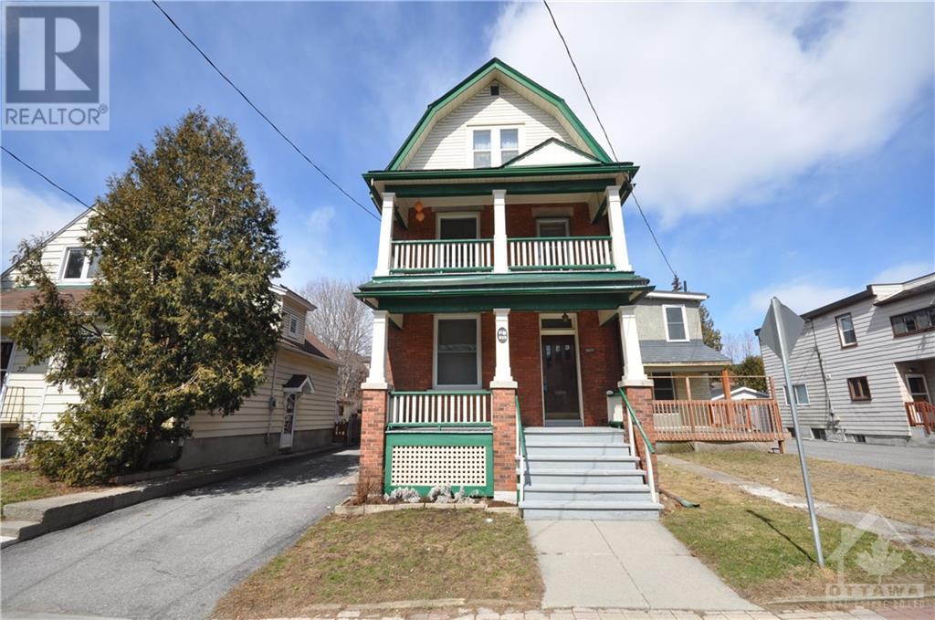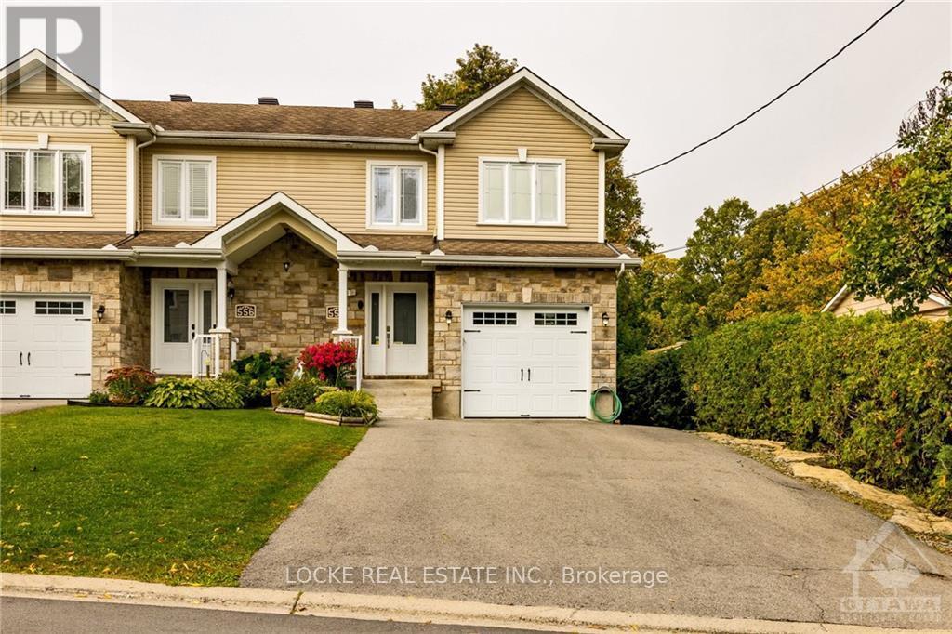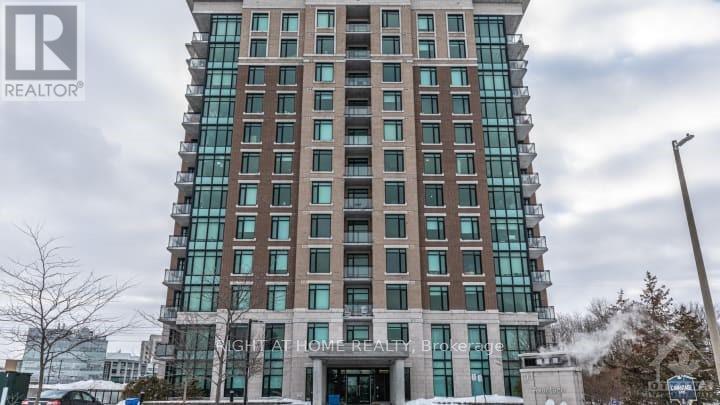12 PINEWOOD AVENUE
Beckwith, Ontario K7C3P1
$169,900
| Bathroom Total | 1 |
| Bedrooms Total | 3 |
| Cooling Type | Window air conditioner |
| Heating Type | Baseboard heaters |
| Heating Fuel | Electric |
| Living room | Main level | 3.4 m x 3.22 m |
| Dining room | Main level | 3.4 m x 1.7 m |
| Kitchen | Main level | 3.86 m x 3.09 m |
| Primary Bedroom | Main level | 3.4 m x 3.4 m |
| Bedroom | Main level | 3.22 m x 3.12 m |
| Bedroom | Main level | 3.6 m x 3.12 m |
| Bathroom | Main level | 2.59 m x 1.52 m |
| Laundry room | Main level | 3.22 m x 2.59 m |
| Sunroom | Main level | 4.11 m x 3.68 m |
YOU MAY ALSO BE INTERESTED IN…
Previous
Next











