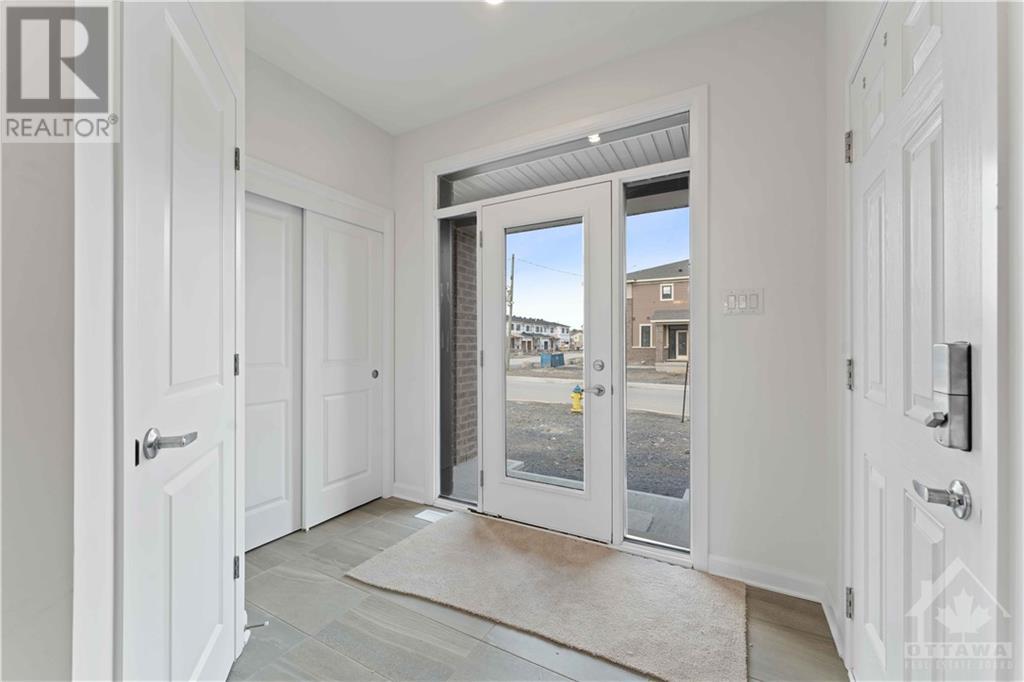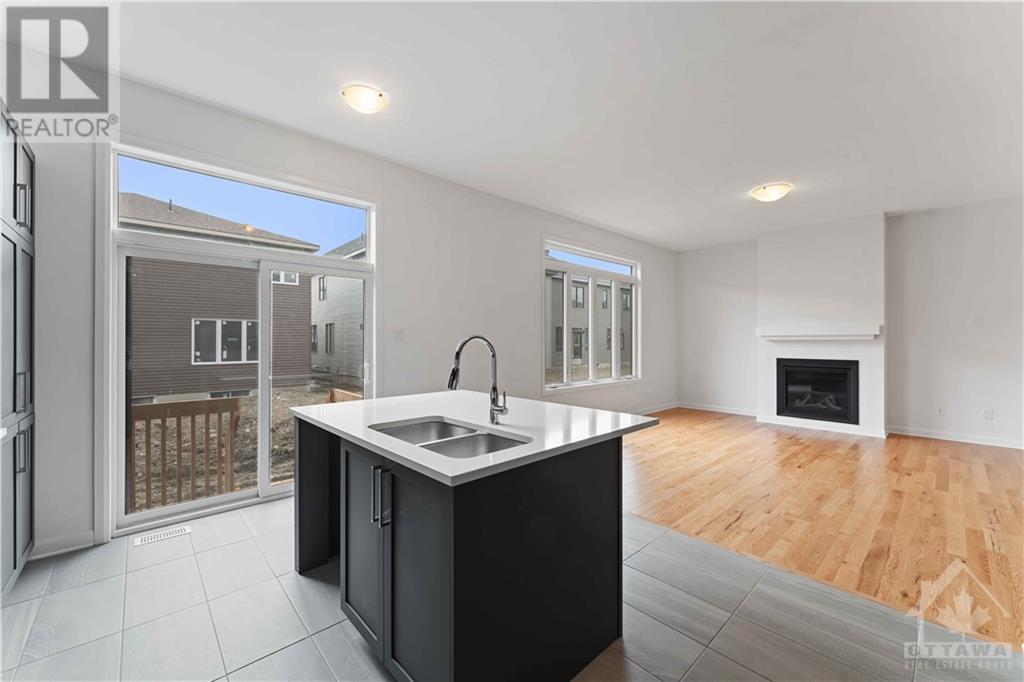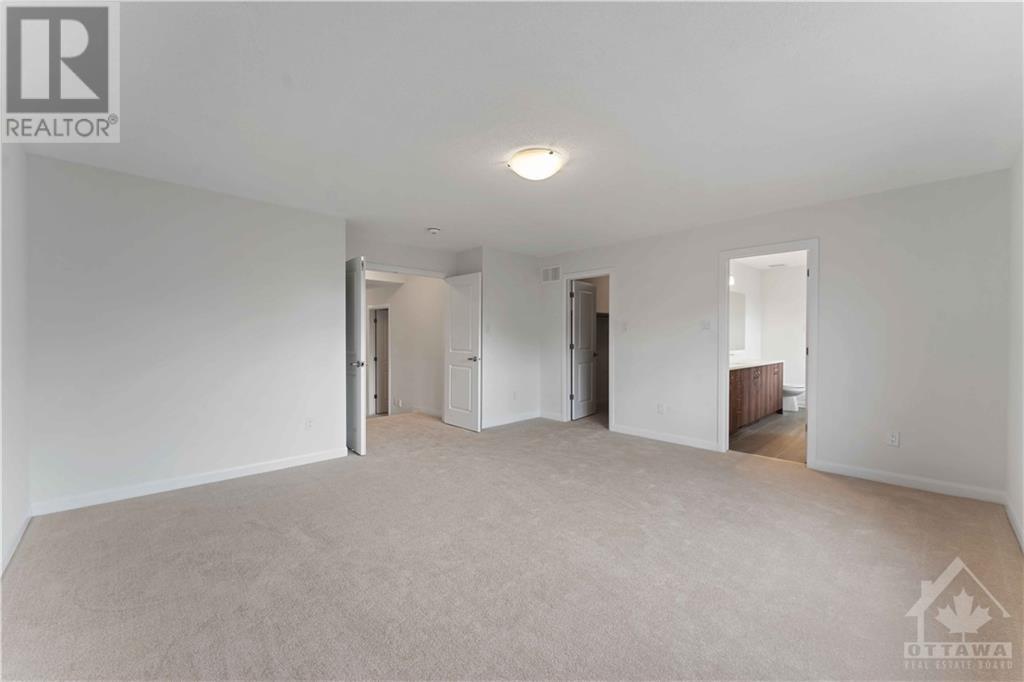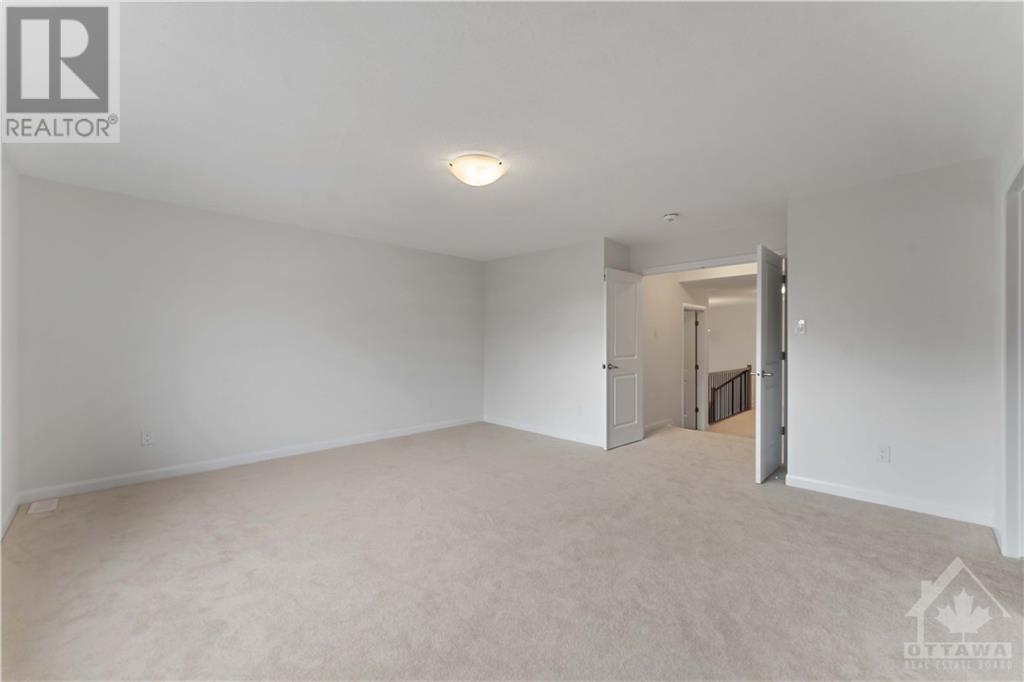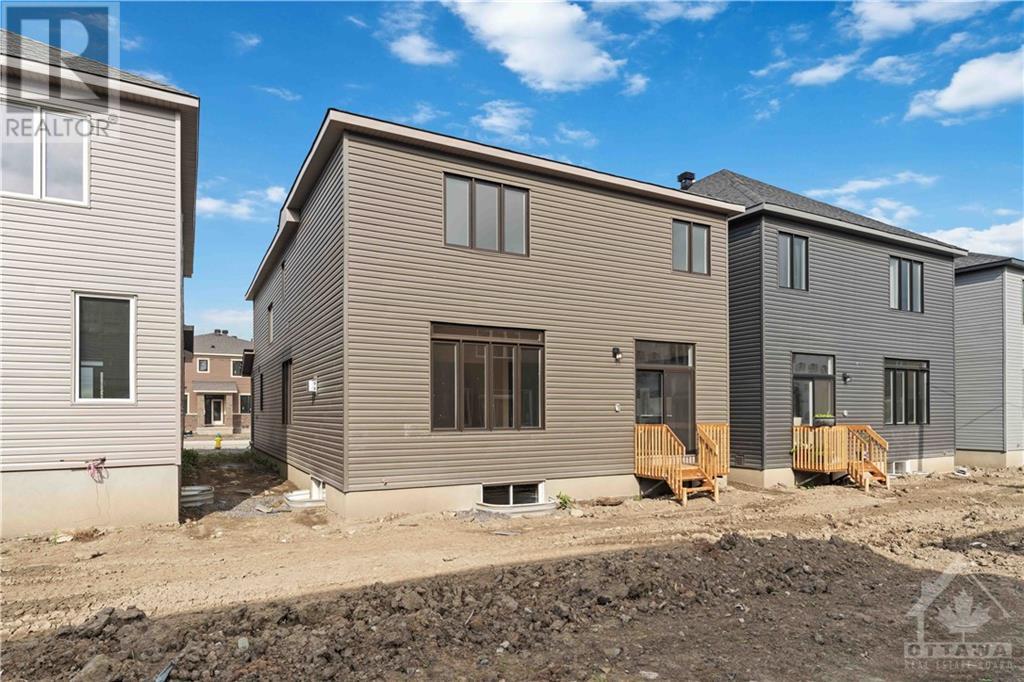623 IDYLLIC TERRACE
Ottawa, Ontario K4A5N9
$3,450
| Bathroom Total | 4 |
| Bedrooms Total | 5 |
| Half Bathrooms Total | 1 |
| Year Built | 2023 |
| Cooling Type | Central air conditioning |
| Flooring Type | Wall-to-wall carpet, Mixed Flooring, Hardwood, Tile |
| Heating Type | Forced air |
| Heating Fuel | Natural gas |
| Stories Total | 2 |
| Primary Bedroom | Second level | 16'6" x 14'10" |
| 4pc Ensuite bath | Second level | 11'11" x 8'5" |
| 3pc Bathroom | Second level | 11'0" x 5'3" |
| Other | Second level | 11'11" x 5'3" |
| Bedroom | Second level | 13'11" x 12'1" |
| Bedroom | Second level | 13'8" x 9'11" |
| Bedroom | Second level | 10'0" x 12'4" |
| Laundry room | Second level | 6'6" x 9'10" |
| Dining room | Main level | 16'4" x 10'0" |
| Kitchen | Main level | 12'3" x 14'10" |
| Family room | Main level | 16'4" x 15'1" |
| Foyer | Main level | 4'10" x 23'1" |
| Bedroom | Main level | 10'0" x 10'1" |
| 3pc Ensuite bath | Main level | 8'6" x 5'5" |
| Partial bathroom | Main level | 6'5" x 4'10" |
YOU MAY ALSO BE INTERESTED IN…
Previous
Next




