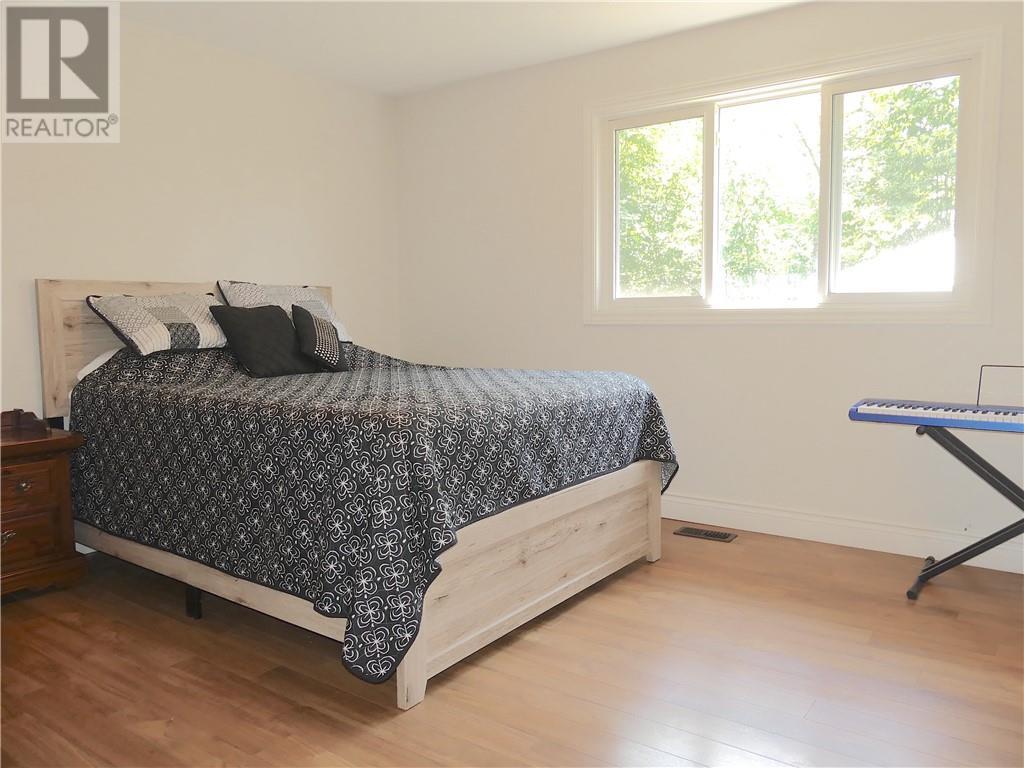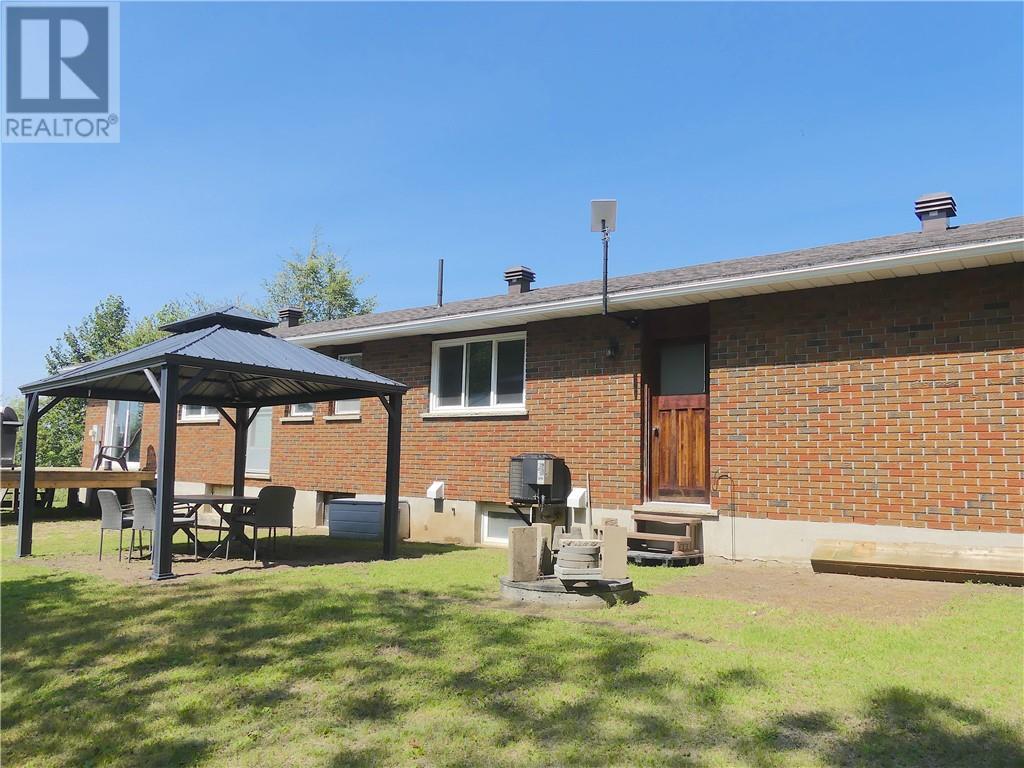503 COLLINS ROAD
Renfrew, Ontario K7V3Z8
$460,000
| Bathroom Total | 1 |
| Bedrooms Total | 3 |
| Half Bathrooms Total | 0 |
| Year Built | 1976 |
| Cooling Type | Central air conditioning |
| Flooring Type | Laminate |
| Heating Type | Forced air |
| Heating Fuel | Electric |
| Stories Total | 1 |
| 3pc Bathroom | Basement | 9'0" x 6'8" |
| Foyer | Main level | 11'6" x 6'10" |
| Kitchen | Main level | 11'4" x 8'8" |
| Dining room | Main level | 11'4" x 11'2" |
| Living room | Main level | 12'3" x 16'3" |
| 4pc Bathroom | Main level | 12'6" x 5'5" |
| Primary Bedroom | Main level | 13'4" x 11'7" |
| Bedroom | Main level | 9'9" x 8'2" |
| Bedroom | Main level | 10'8" x 8'5" |
YOU MAY ALSO BE INTERESTED IN…
Previous
Next

















































