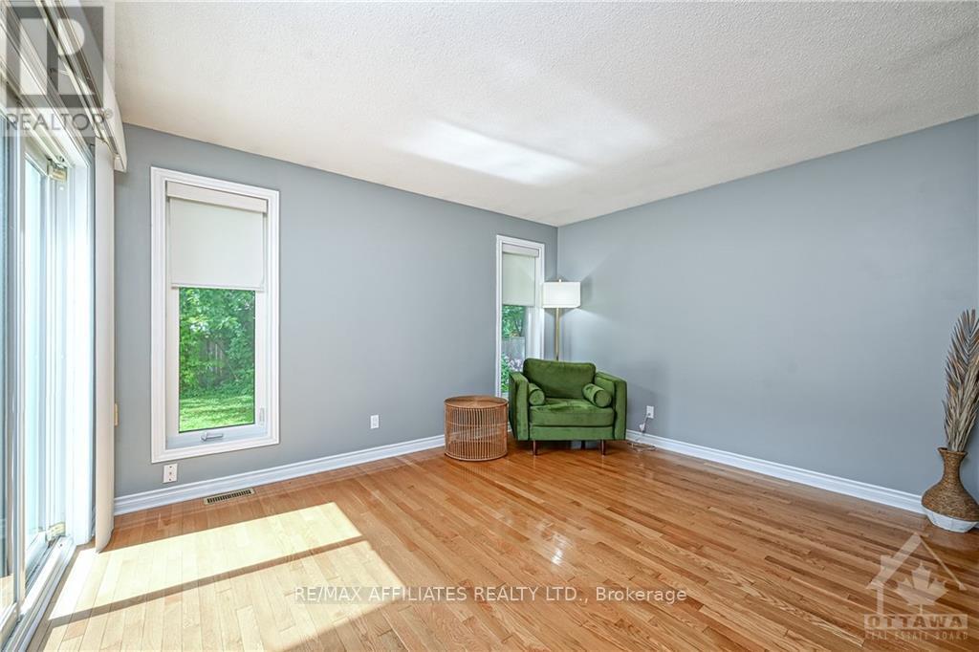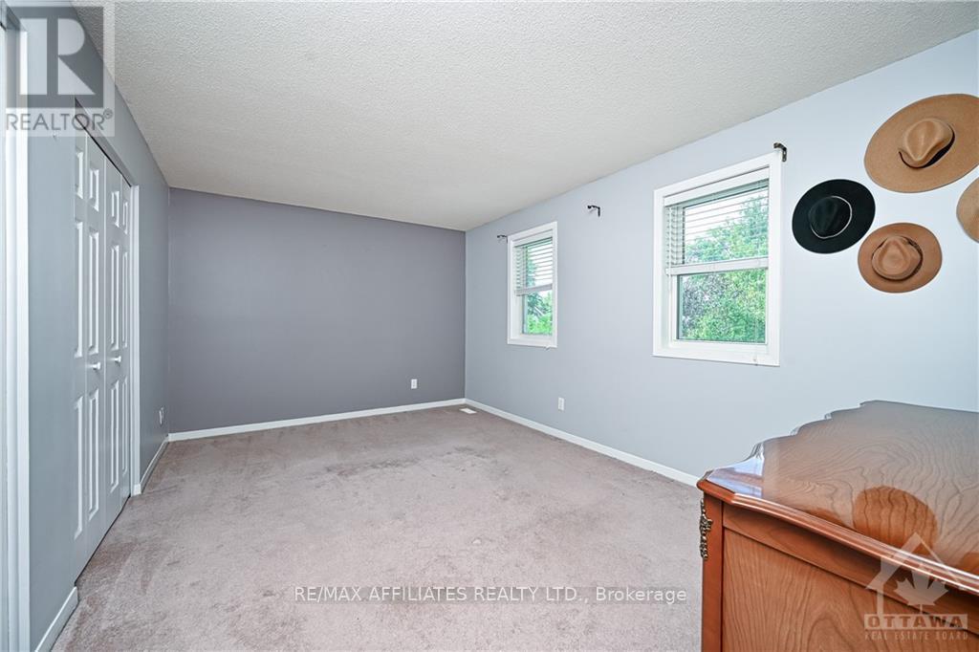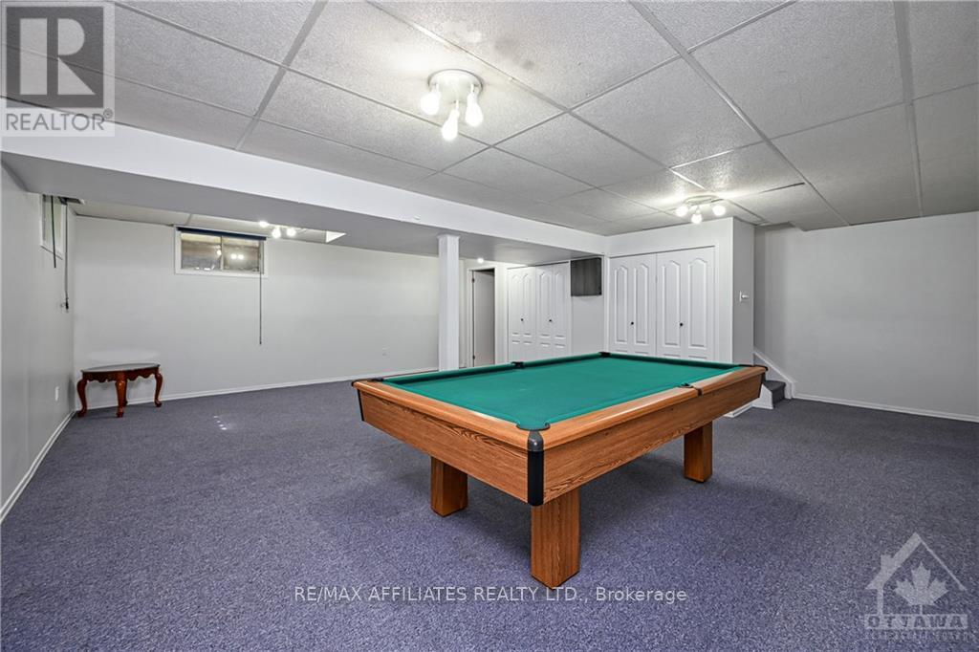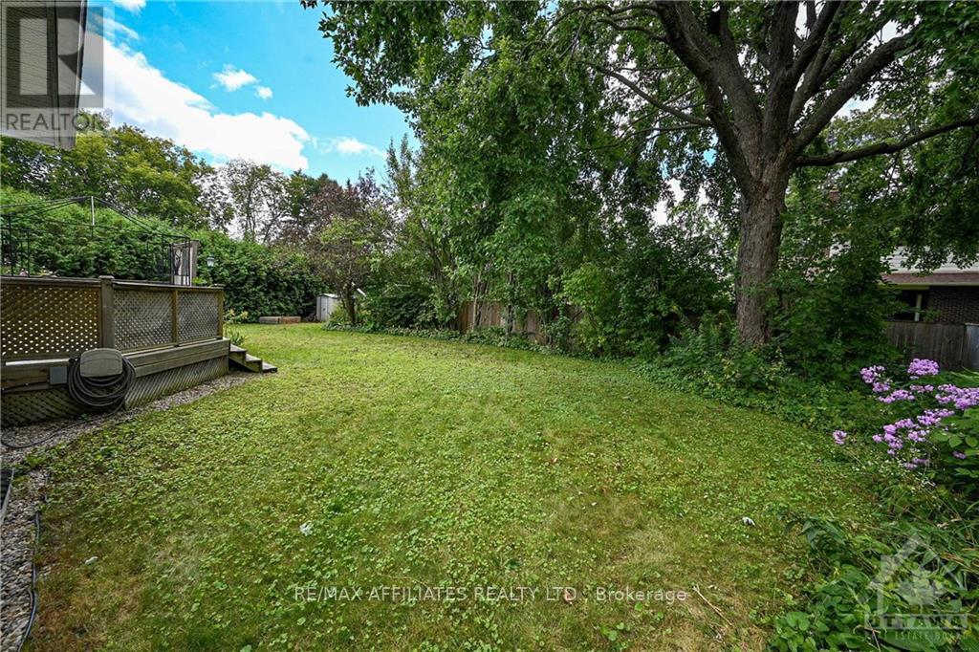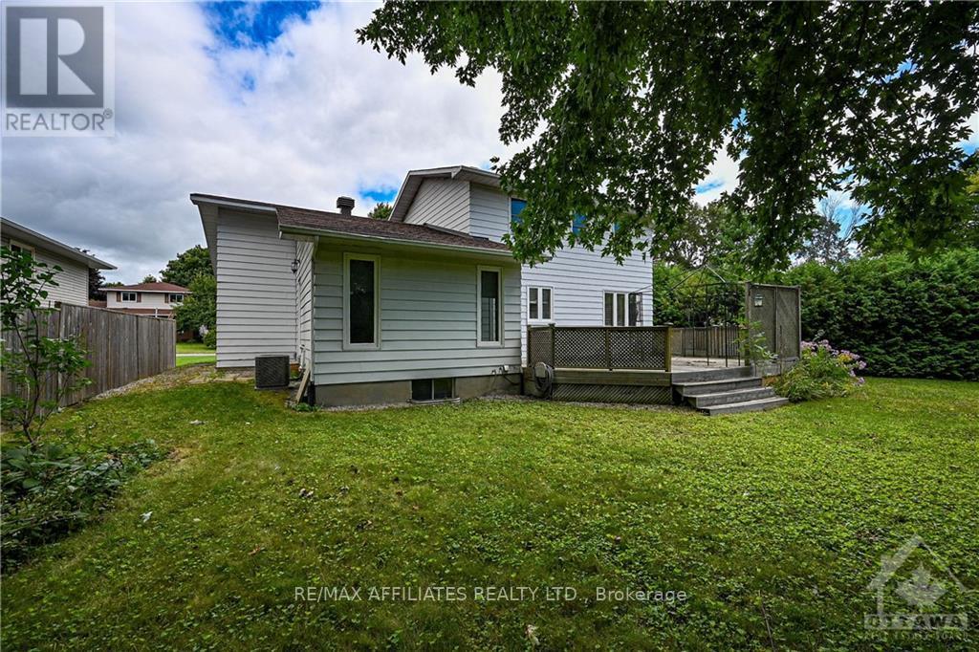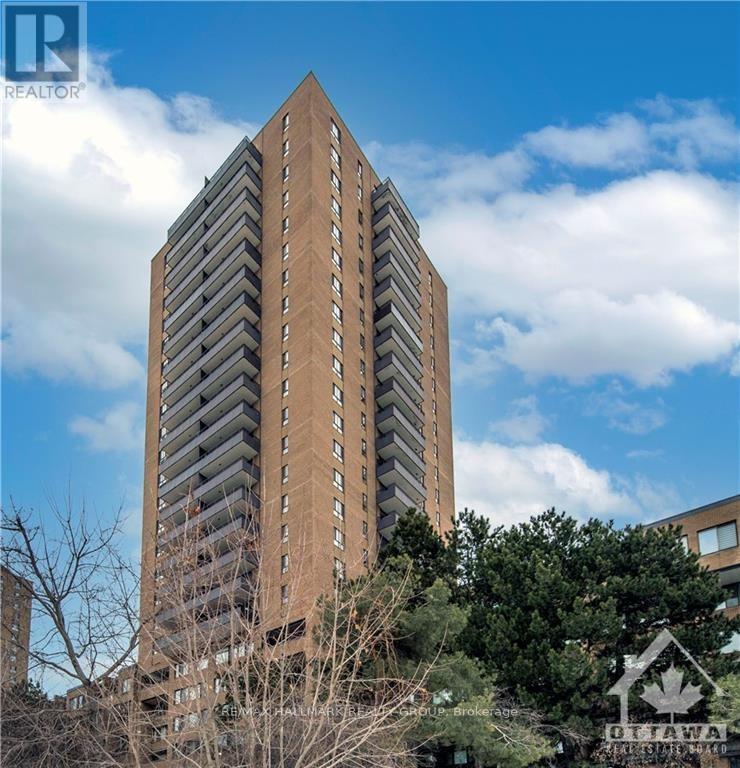28 ORMSBY DRIVE
Ottawa, Ontario K0A2Z0
$700,000
| Bathroom Total | 2 |
| Bedrooms Total | 3 |
| Cooling Type | Central air conditioning |
| Heating Type | Forced air |
| Heating Fuel | Natural gas |
| Stories Total | 2 |
| Bathroom | Second level | Measurements not available |
| Primary Bedroom | Second level | 5 m x 3.2 m |
| Bedroom | Second level | 3.07 m x 3.04 m |
| Bedroom | Second level | 3.83 m x 2.08 m |
| Recreational, Games room | Basement | 7.01 m x 5.48 m |
| Laundry room | Basement | Measurements not available |
| Other | Basement | 5.18 m x 3.96 m |
| Foyer | Main level | Measurements not available |
| Living room | Main level | 4.87 m x 3.65 m |
| Dining room | Main level | 3.25 m x 2.87 m |
| Kitchen | Main level | 4.36 m x 3.27 m |
| Family room | Main level | 3.96 m x 3.3 m |
| Bathroom | Main level | Measurements not available |
YOU MAY ALSO BE INTERESTED IN…
Previous
Next













