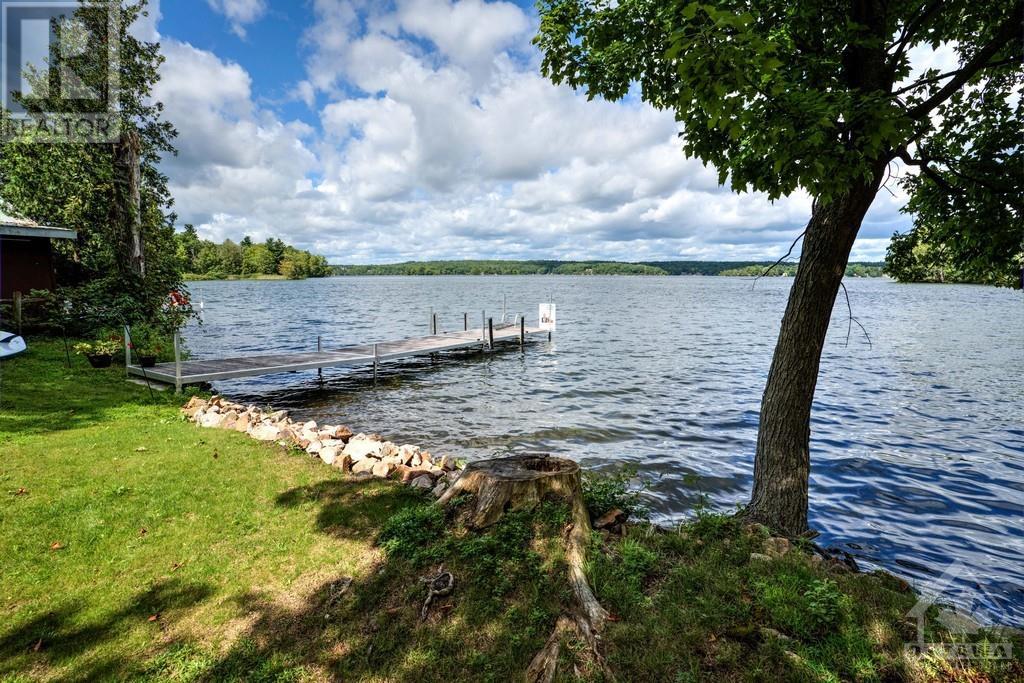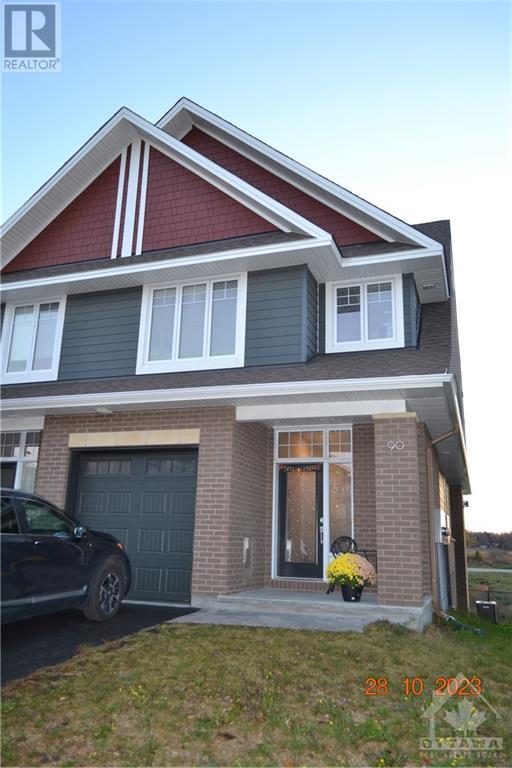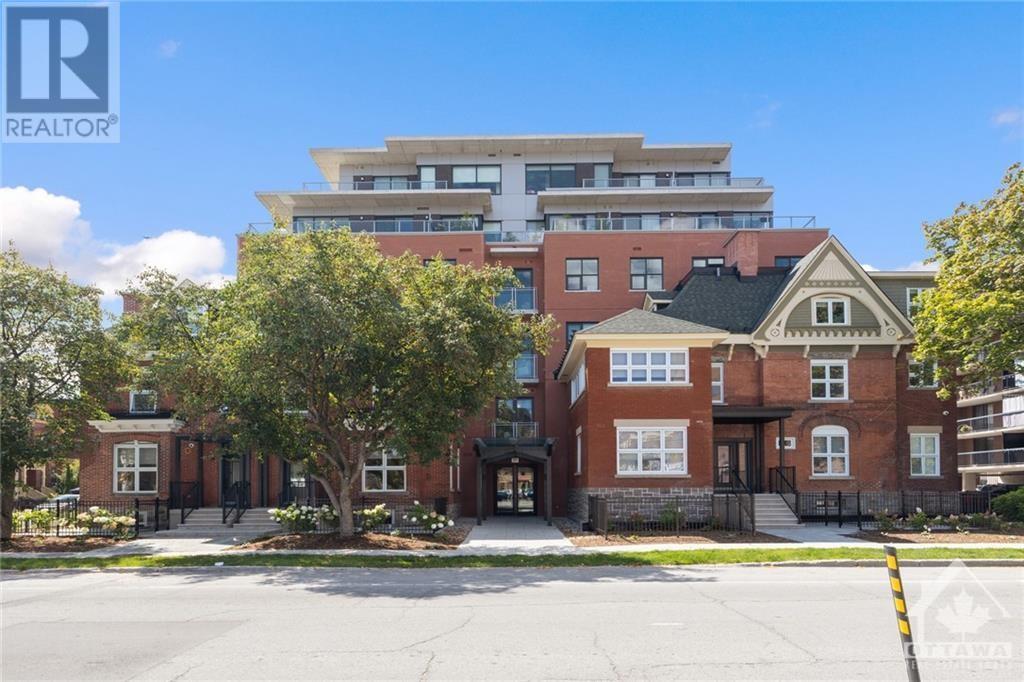31 EVERGREEN LANE
Portland, Ontario K0G1V0
$647,500
| Bathroom Total | 1 |
| Bedrooms Total | 2 |
| Half Bathrooms Total | 0 |
| Year Built | 1970 |
| Cooling Type | Window air conditioner |
| Flooring Type | Mixed Flooring |
| Heating Type | Baseboard heaters, Space Heater |
| Heating Fuel | Electric |
| Stories Total | 1 |
| Living room | Main level | 13'6" x 11'0" |
| Kitchen | Main level | 12'1" x 11'0" |
| Dining room | Main level | 11'0" x 6'9" |
| Bedroom | Main level | 10'11" x 9'11" |
| Bedroom | Main level | 10'11" x 9'3" |
| Utility room | Main level | 3'0" x 5'0" |
| 3pc Bathroom | Main level | 10'1" x 6'1" |
| Enclosed porch | Main level | 15'0" x 7'4" |
YOU MAY ALSO BE INTERESTED IN…
Previous
Next

























































