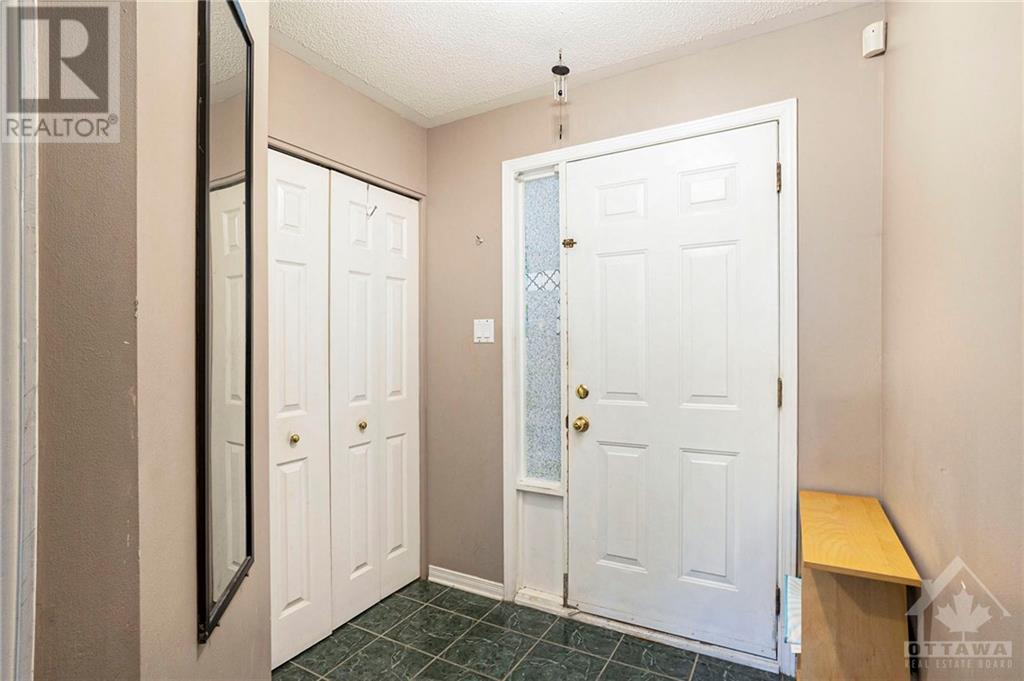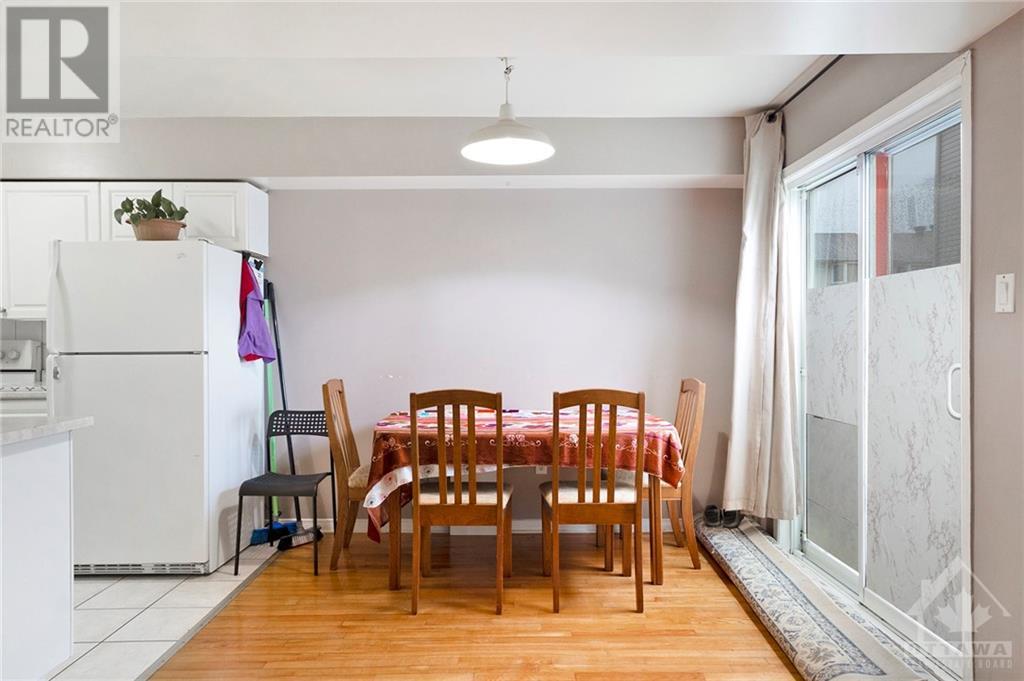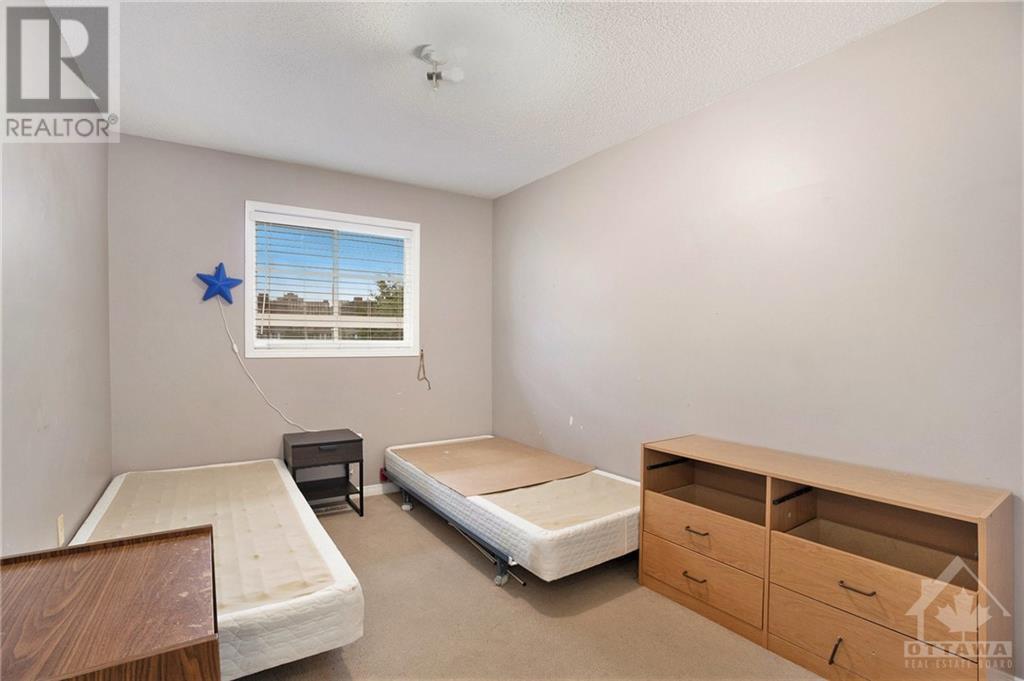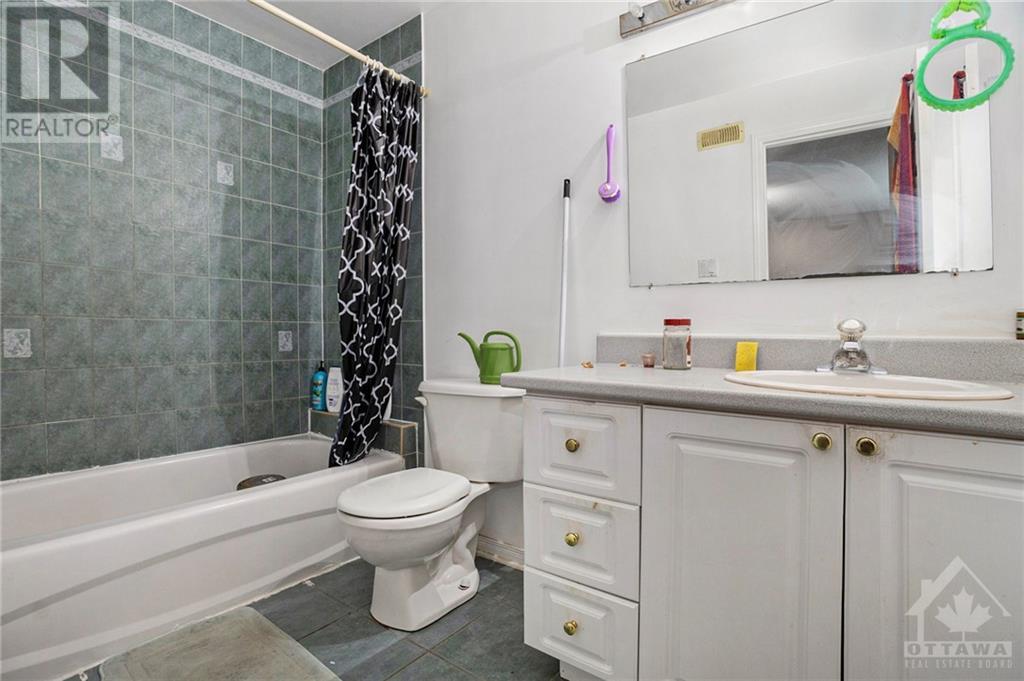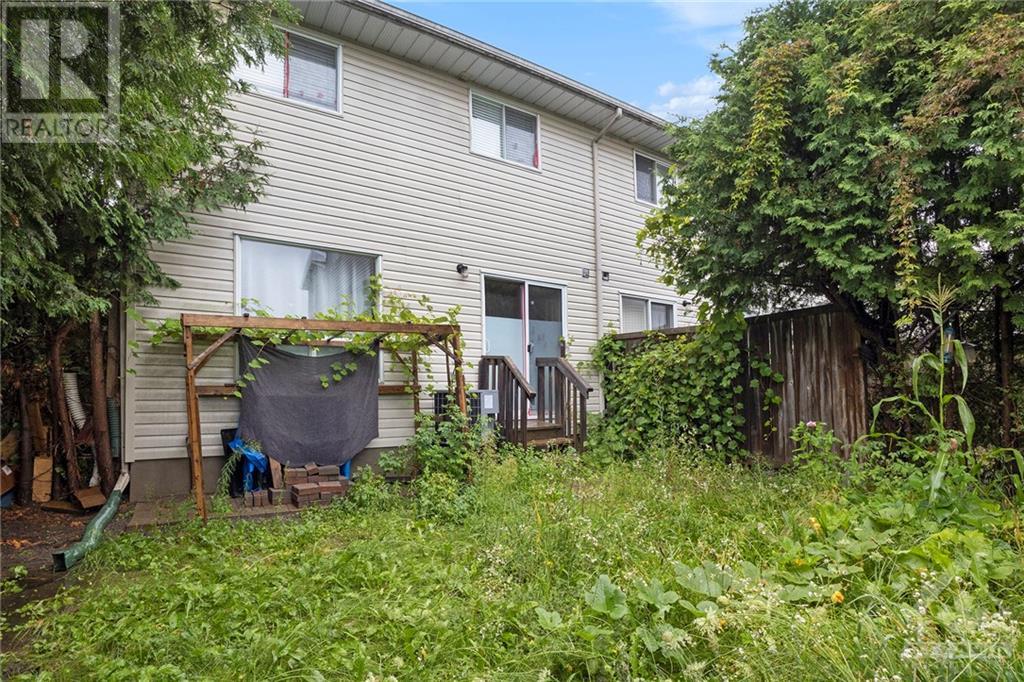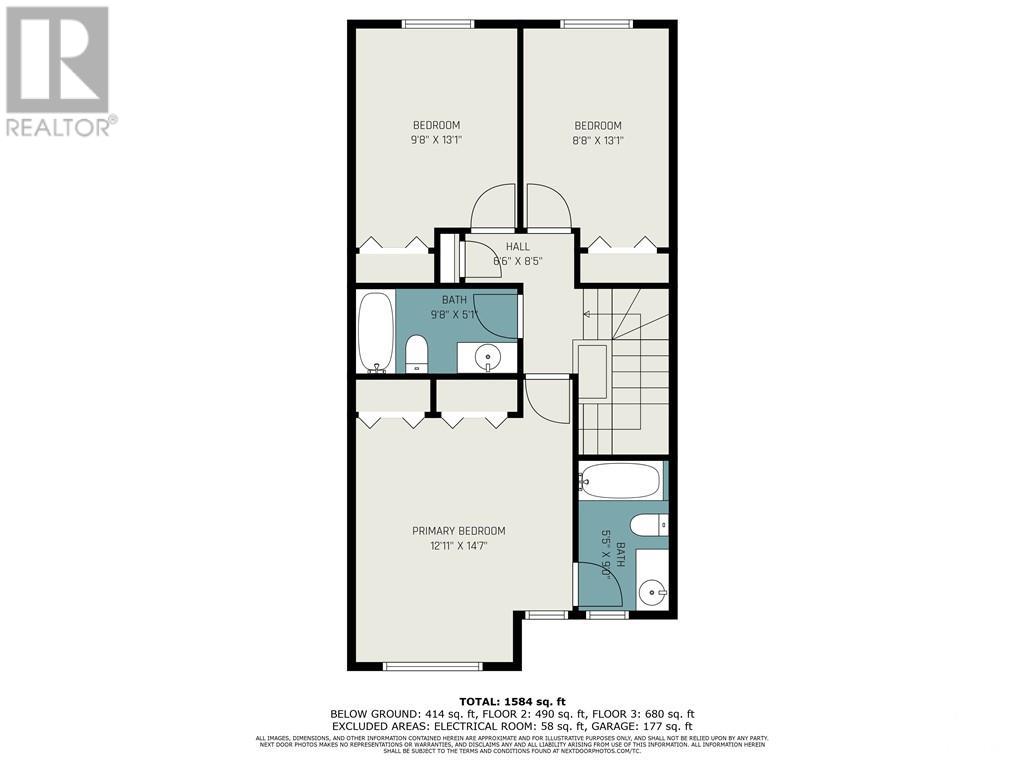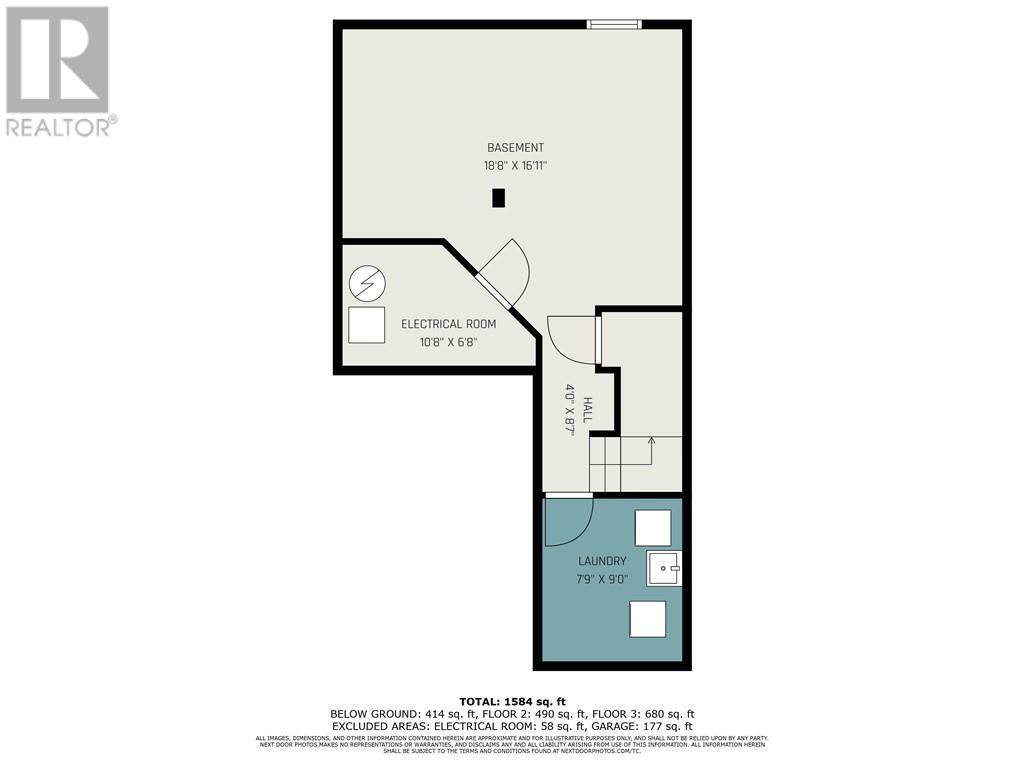2918 MILLSTREAM WAY
Ottawa, Ontario K1T4A4
$590,000
| Bathroom Total | 3 |
| Bedrooms Total | 3 |
| Half Bathrooms Total | 1 |
| Year Built | 2001 |
| Cooling Type | Central air conditioning |
| Flooring Type | Wall-to-wall carpet, Hardwood |
| Heating Type | Forced air |
| Heating Fuel | Natural gas |
| Stories Total | 2 |
| Primary Bedroom | Second level | 12'11" x 14'7" |
| Bedroom | Second level | 9'8" x 13'1" |
| Bedroom | Second level | 8'8" x 13'1" |
| 3pc Bathroom | Second level | 9'8" x 5'1" |
| 3pc Ensuite bath | Second level | 5'5" x 9'0" |
| Family room | Basement | 18'8" x 16'11" |
| Laundry room | Basement | 7'9" x 9'0" |
| Living room | Main level | 10'6" x 18'6" |
| Dining room | Main level | 8'2" x 8'11" |
| Kitchen | Main level | 7'10" x 9'7" |
| Partial bathroom | Main level | 5'2" x 4'10" |
YOU MAY ALSO BE INTERESTED IN…
Previous
Next



