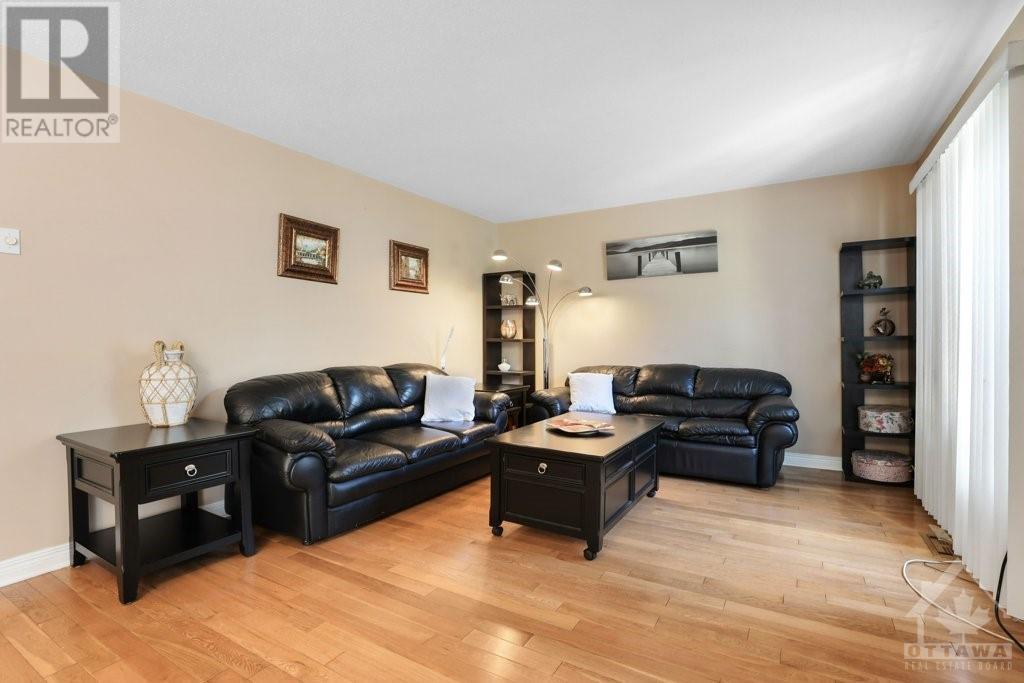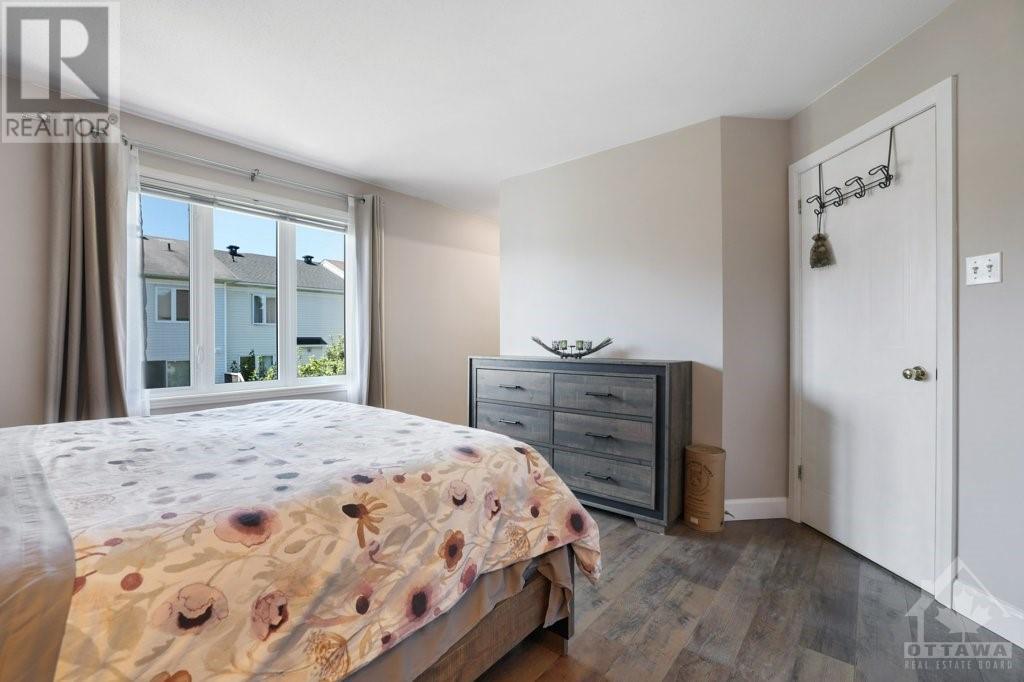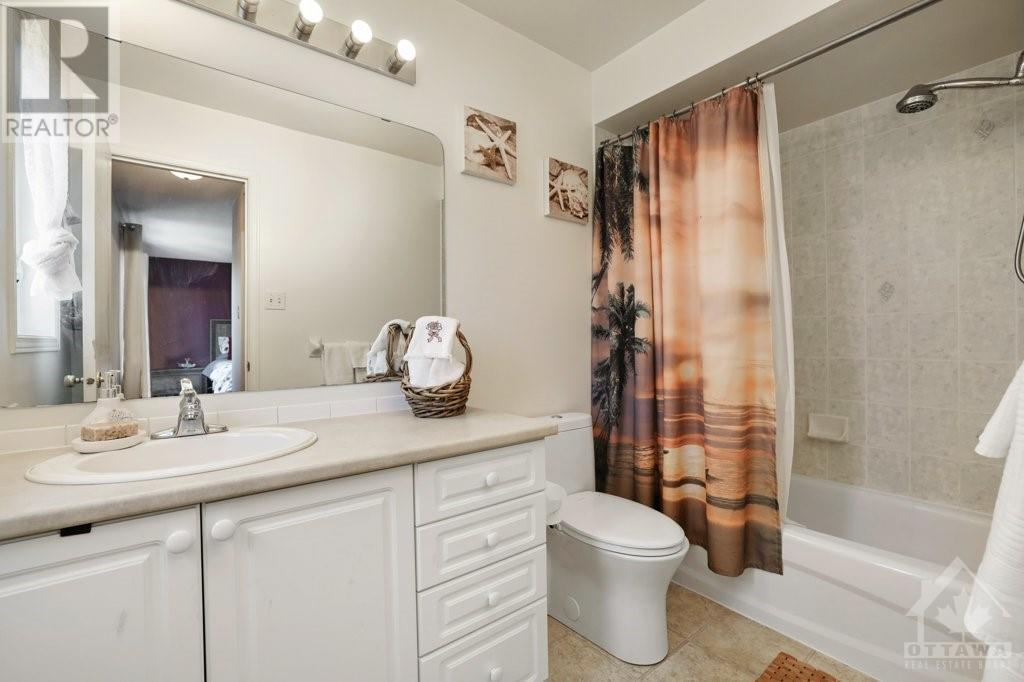10 COLLINGTON STREET
Ottawa, Ontario K2G6X5
$599,900
| Bathroom Total | 3 |
| Bedrooms Total | 3 |
| Half Bathrooms Total | 1 |
| Year Built | 2003 |
| Cooling Type | Central air conditioning |
| Flooring Type | Hardwood, Laminate, Tile |
| Heating Type | Forced air |
| Heating Fuel | Natural gas |
| Stories Total | 2 |
| 4pc Bathroom | Second level | 10'4" x 4'11" |
| 4pc Ensuite bath | Second level | 5'1" x 9'6" |
| Bedroom | Second level | 12'1" x 12'9" |
| Bedroom | Second level | 11'2" x 10'1" |
| Primary Bedroom | Second level | 12'10" x 12'5" |
| Family room | Basement | 17'7" x 11'3" |
| Storage | Basement | 6'2" x 3'1" |
| Storage | Basement | 5'5" x 9'0" |
| Utility room | Basement | 12'11" x 21'11" |
| 2pc Bathroom | Main level | 2'9" x 7'9" |
| Eating area | Main level | 6'7" x 9'5" |
| Dining room | Main level | 8'0" x 7'8" |
| Kitchen | Main level | 7'7" x 11'6" |
| Living room | Main level | 17'2" x 11'11" |
YOU MAY ALSO BE INTERESTED IN…
Previous
Next

























































