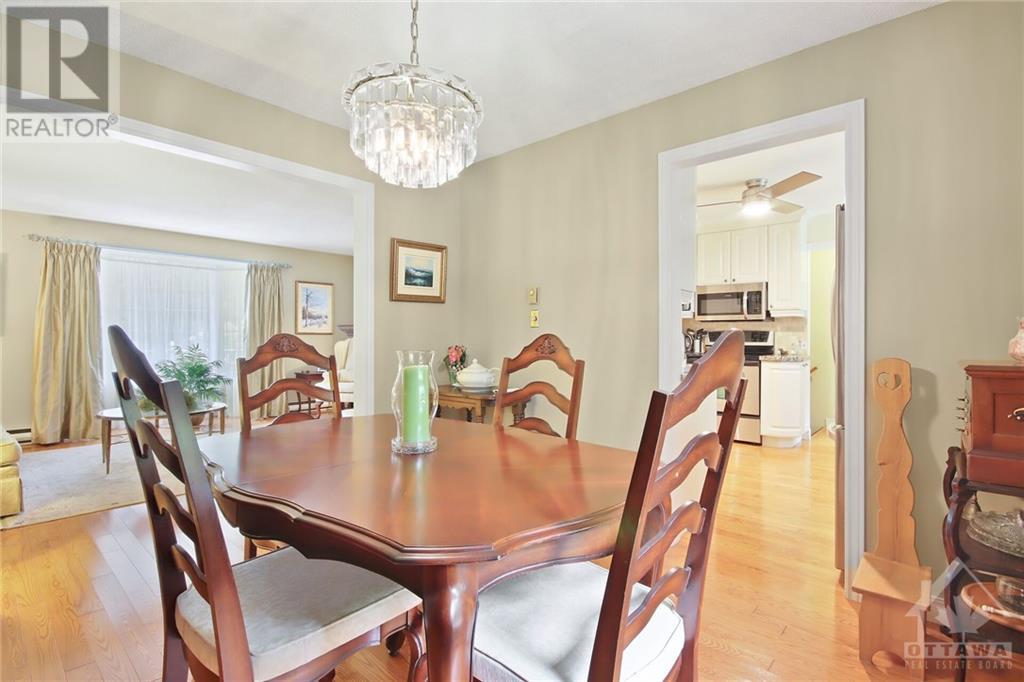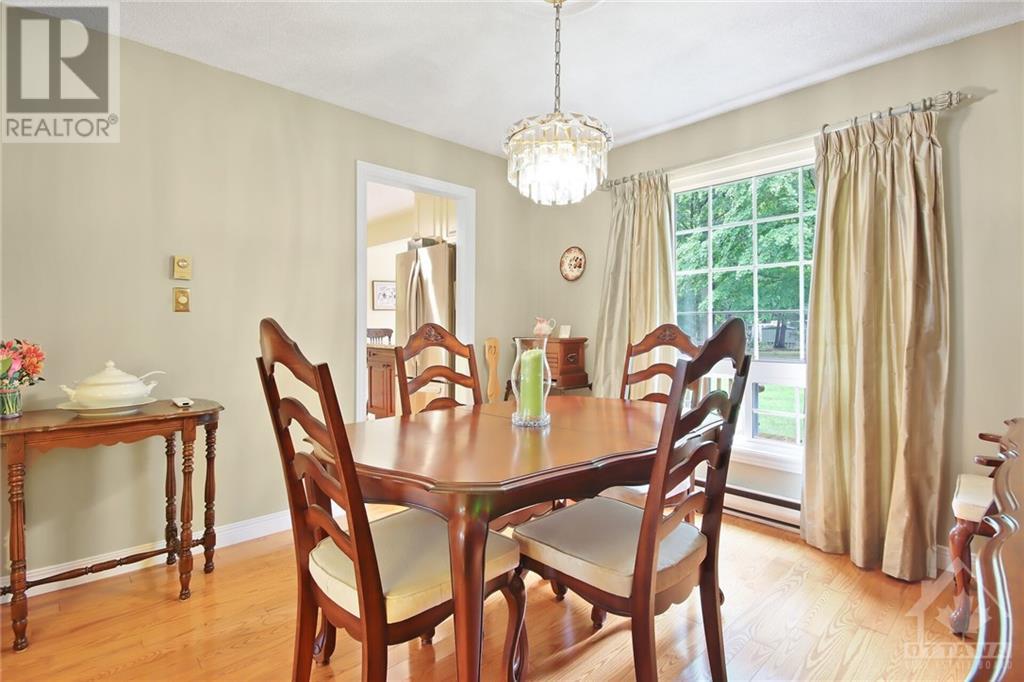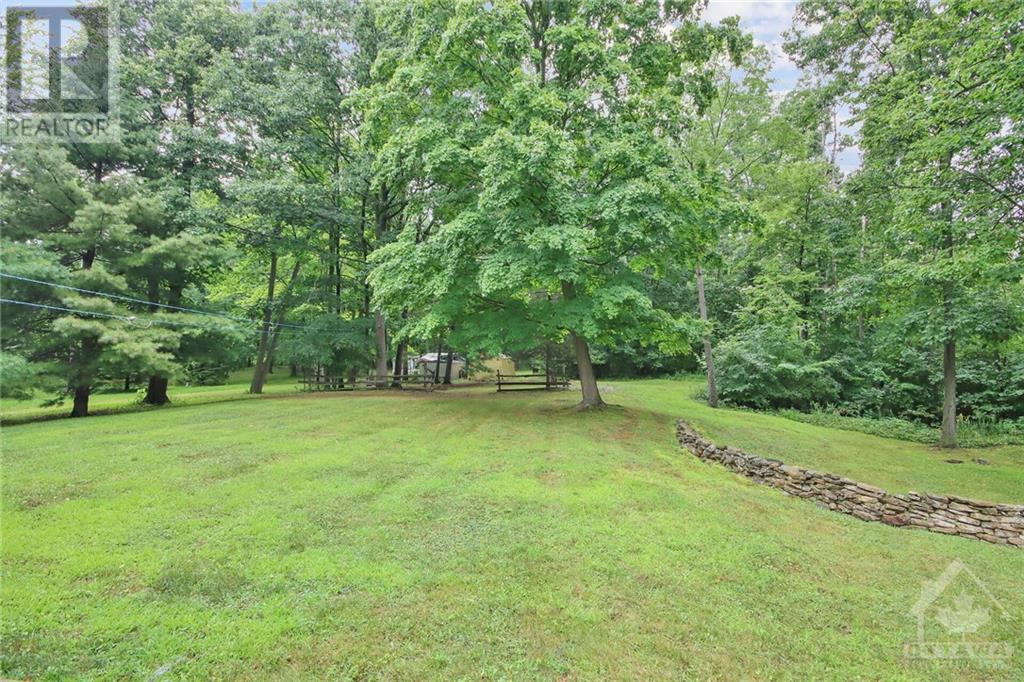15 BAY STREET
Newboro, Ontario K0G1P0
$475,000
| Bathroom Total | 2 |
| Bedrooms Total | 2 |
| Half Bathrooms Total | 1 |
| Year Built | 1987 |
| Cooling Type | Heat Pump |
| Flooring Type | Wall-to-wall carpet, Mixed Flooring, Hardwood |
| Heating Type | Baseboard heaters, Heat Pump |
| Heating Fuel | Electric, Propane |
| Primary Bedroom | Second level | 15'5" x 11'11" |
| Other | Second level | 7'11" x 5'4" |
| 2pc Ensuite bath | Second level | 4'9" x 5'0" |
| Bedroom | Second level | 13'11" x 12'2" |
| 4pc Bathroom | Second level | 10'7" x 7'11" |
| Family room | Lower level | 20'6" x 19'1" |
| Office | Lower level | 9'6" x 6'3" |
| Hobby room | Lower level | 5'9" x 4'1" |
| Utility room | Lower level | 7'11" x 7'9" |
| Foyer | Main level | 4'9" x 13'2" |
| Living room | Main level | 15'3" x 15'0" |
| Dining room | Main level | 10'7" x 10'3" |
| Kitchen | Main level | 10'11" x 10'7" |
| Eating area | Main level | 6'10" x 6'7" |
YOU MAY ALSO BE INTERESTED IN…
Previous
Next

























































