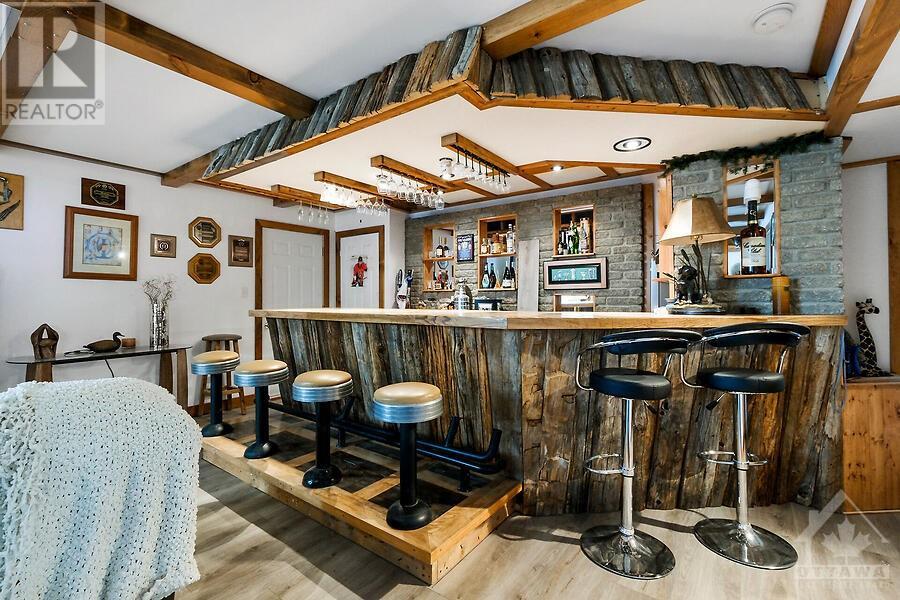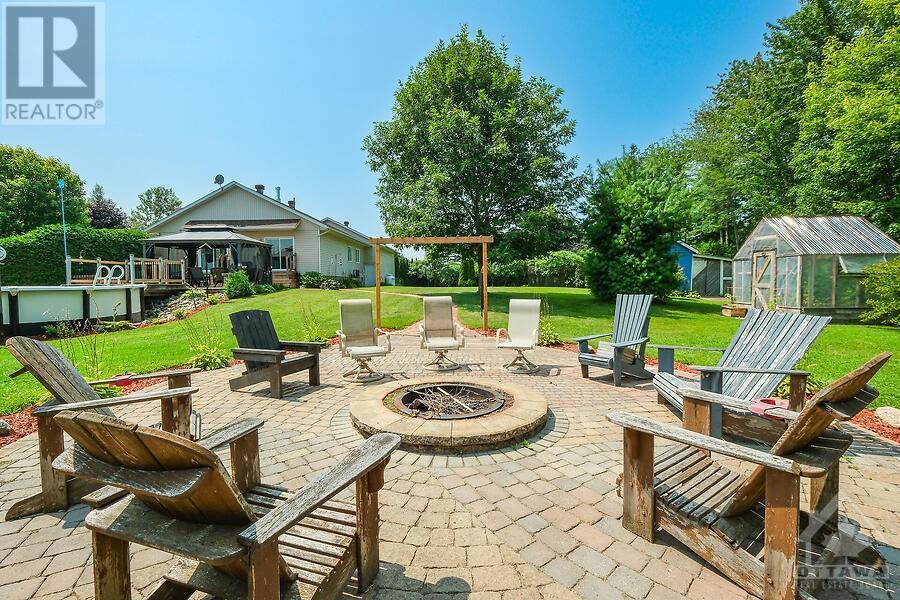390 MARCEL STREET
Alfred, Ontario K0B1A0
$729,900
| Bathroom Total | 2 |
| Bedrooms Total | 3 |
| Half Bathrooms Total | 0 |
| Year Built | 2003 |
| Cooling Type | Central air conditioning |
| Flooring Type | Hardwood, Laminate, Ceramic |
| Heating Type | Forced air |
| Heating Fuel | Propane |
| Stories Total | 1 |
| Bedroom | Basement | 13'6" x 9'0" |
| Bedroom | Basement | 11'8" x 9'2" |
| Recreation room | Basement | 32'2" x 16'3" |
| 3pc Bathroom | Basement | Measurements not available |
| Storage | Basement | 21'8" x 4'5" |
| Living room | Main level | 17'10" x 15'1" |
| Eating area | Main level | 15'8" x 14'9" |
| Kitchen | Main level | 17'8" x 11'8" |
| Den | Main level | 12'10" x 10'10" |
| Primary Bedroom | Main level | 15'1" x 13'5" |
| 4pc Ensuite bath | Main level | Measurements not available |
YOU MAY ALSO BE INTERESTED IN…
Previous
Next

























































