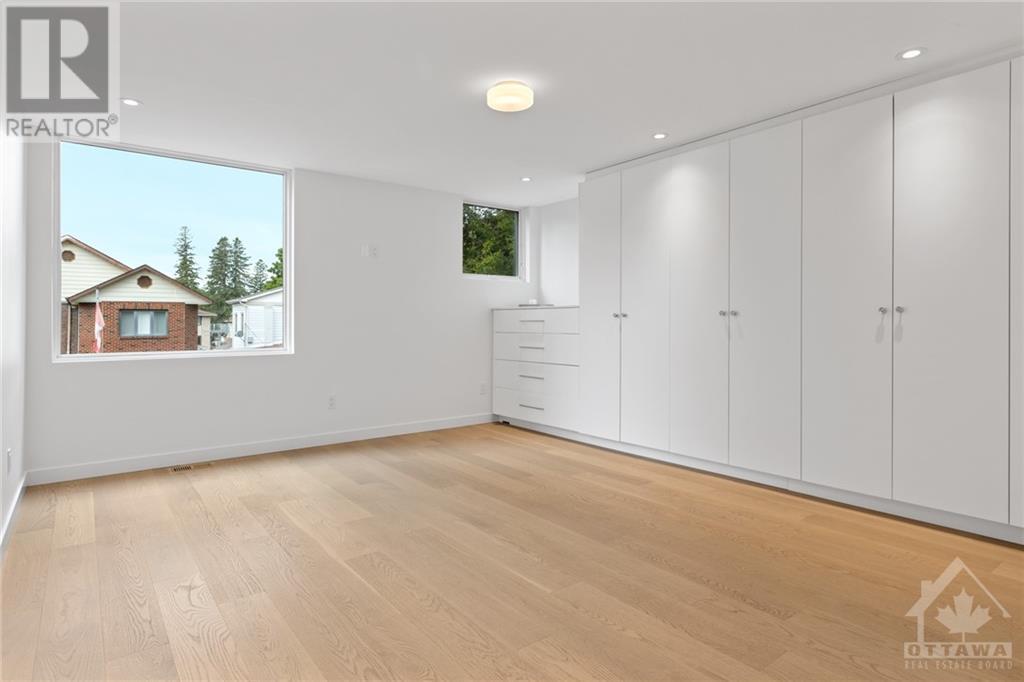542 KIRKWOOD AVENUE
Ottawa, Ontario K1Z5X1
$1,399,000
| Bathroom Total | 4 |
| Bedrooms Total | 4 |
| Half Bathrooms Total | 1 |
| Year Built | 2022 |
| Cooling Type | Central air conditioning |
| Flooring Type | Wall-to-wall carpet, Hardwood, Ceramic |
| Heating Type | Forced air |
| Heating Fuel | Natural gas |
| Stories Total | 2 |
| Bedroom | Second level | 14'11" x 12'5" |
| Bedroom | Second level | 10'10" x 9'11" |
| Full bathroom | Second level | Measurements not available |
| Primary Bedroom | Second level | 15'11" x 14'11" |
| 4pc Ensuite bath | Second level | Measurements not available |
| Recreation room | Lower level | 20'8" x 14'6" |
| Utility room | Lower level | 20'10" x 14'0" |
| Bedroom | Lower level | 14'0" x 11'10" |
| 3pc Bathroom | Lower level | Measurements not available |
| Foyer | Main level | 19'3" x 10'8" |
| 2pc Bathroom | Main level | Measurements not available |
| Kitchen | Main level | 14'6" x 9'0" |
| Dining room | Main level | 14'6" x 10'3" |
| Living room | Main level | 15'3" x 14'6" |
YOU MAY ALSO BE INTERESTED IN…
Previous
Next

























































