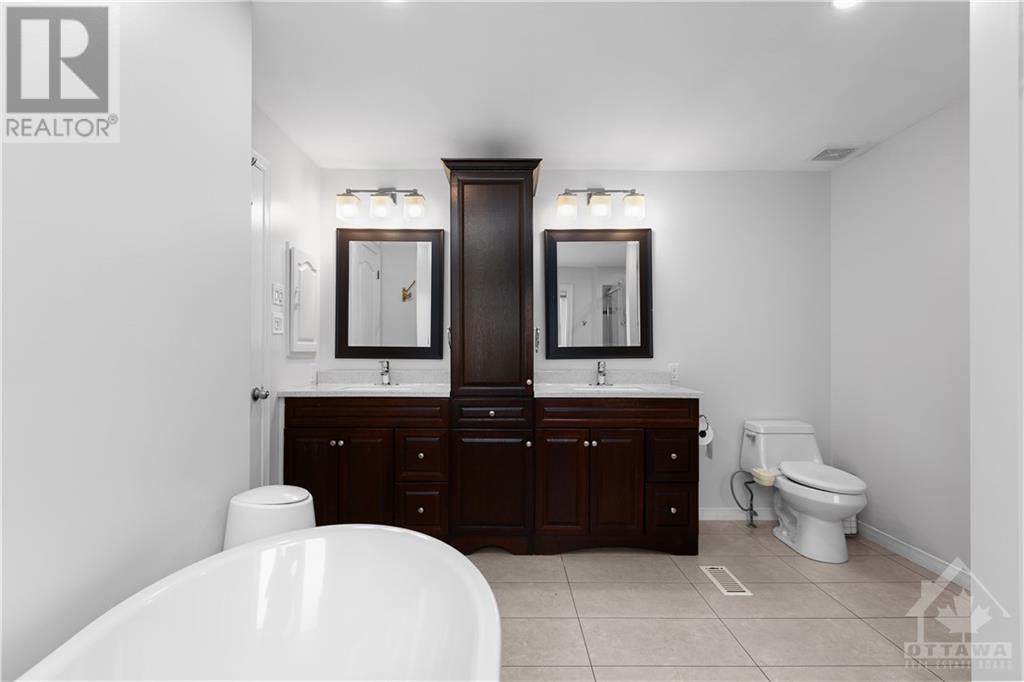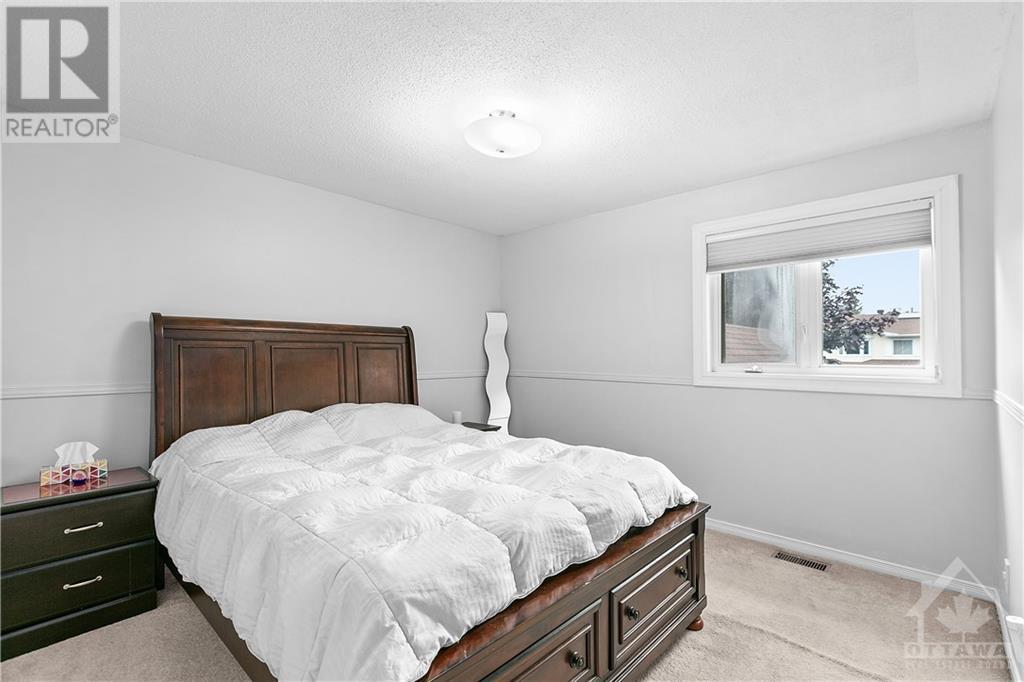1836 ROBINWOOD PLACE
Orleans, Ontario K1K6L2
$975,000
| Bathroom Total | 4 |
| Bedrooms Total | 4 |
| Half Bathrooms Total | 1 |
| Year Built | 1987 |
| Cooling Type | Central air conditioning |
| Flooring Type | Wall-to-wall carpet, Hardwood, Ceramic |
| Heating Type | Forced air |
| Heating Fuel | Natural gas |
| Stories Total | 2 |
| Primary Bedroom | Second level | 21'0" x 17'8" |
| 5pc Ensuite bath | Second level | 11'6" x 11'3" |
| Bedroom | Second level | 11'3" x 11'1" |
| Bedroom | Second level | 13'1" x 11'1" |
| Bedroom | Second level | 11'7" x 9'11" |
| 4pc Bathroom | Second level | 11'3" x 5'5" |
| Media | Basement | 30'0" x 19'8" |
| Other | Basement | 19'5" x 10'11" |
| 3pc Bathroom | Basement | 8'10" x 11'1" |
| Storage | Basement | 20'5" x 18'5" |
| Living room | Main level | 18'1" x 11'3" |
| Family room/Fireplace | Main level | 20'6" x 11'5" |
| Kitchen | Main level | 20'8" x 9'1" |
| 2pc Bathroom | Main level | 5'6" x 4'6" |
| Dining room | Main level | 12'5" x 10'8" |
| Laundry room | Main level | 9'0" x 8'7" |
YOU MAY ALSO BE INTERESTED IN…
Previous
Next























































