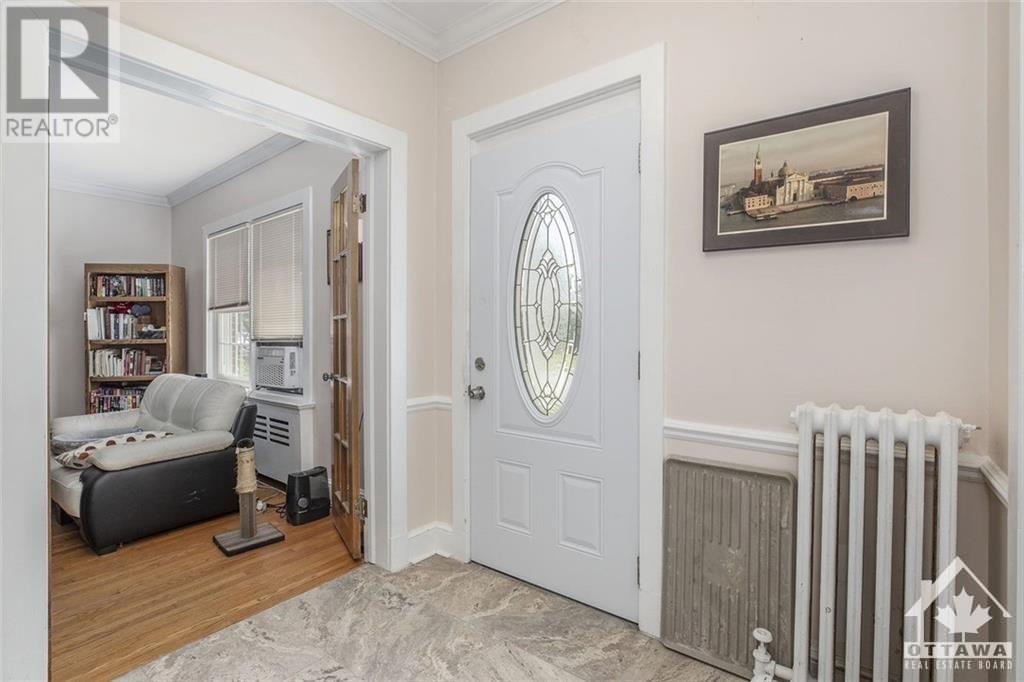23 LAKE STREET
Arnprior, Ontario K7S1Z9
$624,500
| Bathroom Total | 3 |
| Bedrooms Total | 6 |
| Half Bathrooms Total | 0 |
| Cooling Type | None |
| Flooring Type | Carpeted, Hardwood, Tile |
| Heating Type | Other |
| Heating Fuel | Natural gas |
| Stories Total | 2 |
| Bedroom | Second level | 11'6" x 13'6" |
| Bedroom | Second level | 10'1" x 8'4" |
| Bedroom | Second level | 12'4" x 9'0" |
| Bedroom | Second level | 11'5" x 9'0" |
| Kitchen | Second level | 13'0" x 8'10" |
| Dining room | Second level | 9'6" x 7'3" |
| 3pc Bathroom | Second level | 6'5" x 9'6" |
| 2pc Bathroom | Second level | 5'6" x 4'10" |
| Living room | Main level | 24'10" x 13'9" |
| Kitchen | Main level | 13'8" x 16'6" |
| Bedroom | Main level | 12'9" x 11'11" |
| Office | Main level | 10'11" x 10'4" |
| 3pc Bathroom | Main level | 8'9" x 7'11" |
| Kitchen | Secondary Dwelling Unit | 21'9" x 10'2" |
| Family room | Secondary Dwelling Unit | 24'0" x 11'8" |
| 3pc Bathroom | Secondary Dwelling Unit | 3'9" x 6'11" |
YOU MAY ALSO BE INTERESTED IN…
Previous
Next









































